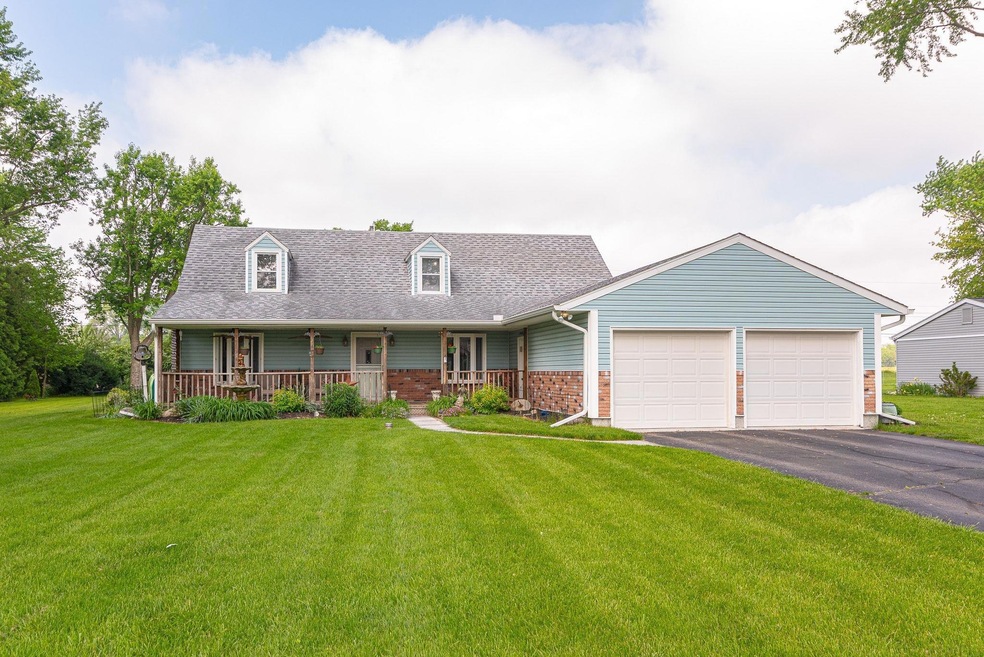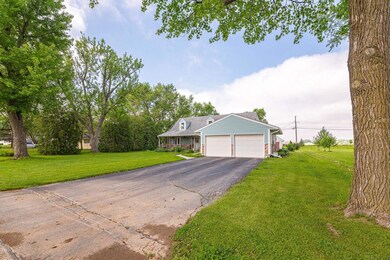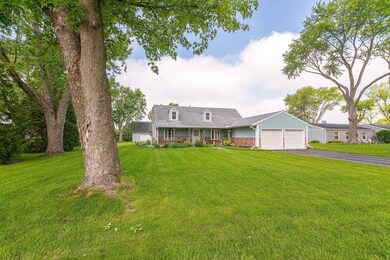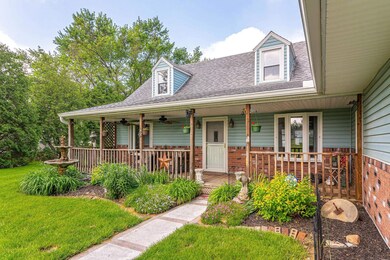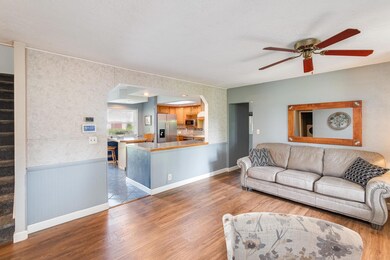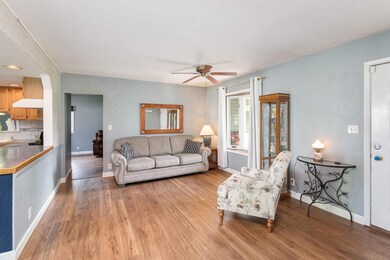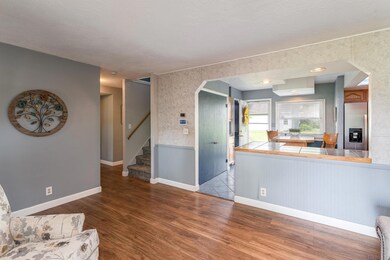
1615 N Broadview Dr Marion, IN 46952
Shady Hills NeighborhoodEstimated Value: $211,000 - $259,000
Highlights
- Traditional Architecture
- Formal Dining Room
- Breakfast Bar
- Covered patio or porch
- 2 Car Attached Garage
- Bathtub with Shower
About This Home
As of June 2022WOW! Look at this 4 Bedroom, 2 Full Bath home! The Feels of Country Living within a peaceful neighborhood setting! Half Acre Lot bordering rural field. 30x20 Lofted Barn with walk-up stairs. Main Living Area flows into Kitchen that comes equipped with all newer appliances that remain & ceramic counters. Separate Family Room & Formal Dining Space. There is a Main Level Bedroom used as an office with built-in desk. Separate Laundry Room. Updated Main Level Bath. 3 Spacious Bedrooms on upper floor & additional full bath. Lots of storage throughout. 2 Car Attached Garage with epoxy floors. Awesome Entertaining Deck with pergola & built-in seating area. Covered Porch spans the front of home. Low Maintenance Vinyl Exterior & Vinyl Replacement Windows, Laminate Floors. Updates within last 2 years include High Efficient Natural Gas Furnace, Water Heater, & Central Air. Newer Upper Floor Carpeting. New Whole House Generator. Highest & Best Offers due by Tuesday 5/24.
Home Details
Home Type
- Single Family
Est. Annual Taxes
- $1,011
Year Built
- Built in 1959
Lot Details
- 0.49 Acre Lot
- Lot Dimensions are 114x192
- Rural Setting
- Landscaped
- Level Lot
Parking
- 2 Car Attached Garage
- Garage Door Opener
- Driveway
- Off-Street Parking
Home Design
- Traditional Architecture
- Brick Exterior Construction
- Slab Foundation
- Shingle Roof
- Asphalt Roof
- Vinyl Construction Material
Interior Spaces
- 2,112 Sq Ft Home
- 2-Story Property
- Ceiling Fan
- Formal Dining Room
- Storage In Attic
- Fire and Smoke Detector
Kitchen
- Breakfast Bar
- Electric Oven or Range
- Ceramic Countertops
- Disposal
Flooring
- Carpet
- Laminate
- Tile
Bedrooms and Bathrooms
- 4 Bedrooms
- Bathtub with Shower
- Separate Shower
Laundry
- Laundry on main level
- Washer and Electric Dryer Hookup
Outdoor Features
- Covered patio or porch
Schools
- Kendall/Justice Elementary School
- Mcculloch/Justice Middle School
- Marion High School
Utilities
- Forced Air Heating and Cooling System
- Heating System Uses Gas
- Private Company Owned Well
- Well
- Septic System
- Cable TV Available
Community Details
- Broadview Subdivision
Listing and Financial Details
- Assessor Parcel Number 27-03-25-403-023.000-021
Ownership History
Purchase Details
Home Financials for this Owner
Home Financials are based on the most recent Mortgage that was taken out on this home.Similar Homes in Marion, IN
Home Values in the Area
Average Home Value in this Area
Purchase History
| Date | Buyer | Sale Price | Title Company |
|---|---|---|---|
| Royal Conner R | -- | None Listed On Document |
Mortgage History
| Date | Status | Borrower | Loan Amount |
|---|---|---|---|
| Open | Royal Conner R | $184,500 | |
| Previous Owner | Stuckey Steven F | $61,719 |
Property History
| Date | Event | Price | Change | Sq Ft Price |
|---|---|---|---|---|
| 06/22/2022 06/22/22 | Sold | $205,000 | +2.6% | $97 / Sq Ft |
| 06/06/2022 06/06/22 | Pending | -- | -- | -- |
| 05/20/2022 05/20/22 | For Sale | $199,900 | -- | $95 / Sq Ft |
Tax History Compared to Growth
Tax History
| Year | Tax Paid | Tax Assessment Tax Assessment Total Assessment is a certain percentage of the fair market value that is determined by local assessors to be the total taxable value of land and additions on the property. | Land | Improvement |
|---|---|---|---|---|
| 2024 | $1,295 | $206,500 | $18,400 | $188,100 |
| 2023 | $1,318 | $190,700 | $18,400 | $172,300 |
| 2022 | $1,005 | $148,800 | $12,900 | $135,900 |
| 2021 | $1,011 | $137,000 | $12,900 | $124,100 |
| 2020 | $807 | $125,200 | $12,900 | $112,300 |
| 2019 | $685 | $118,300 | $12,900 | $105,400 |
| 2018 | $620 | $115,400 | $12,900 | $102,500 |
| 2017 | $586 | $113,100 | $12,900 | $100,200 |
| 2016 | $511 | $108,100 | $12,900 | $95,200 |
| 2014 | $500 | $106,400 | $12,900 | $93,500 |
| 2013 | $500 | $104,400 | $12,900 | $91,500 |
Agents Affiliated with this Home
-
Joe Schroder

Seller's Agent in 2022
Joe Schroder
RE/MAX
(765) 661-0327
122 in this area
708 Total Sales
-
R
Buyer's Agent in 2022
RACI NonMember
NonMember RACI
Map
Source: Indiana Regional MLS
MLS Number: 202219356
APN: 27-03-25-403-023.000-021
- 1614 Fox Trail Unit 1
- 1431 Fox Trail Unit 49
- 1615 Fox Trail Unit 16
- 1425 Fox Trail Unit 46
- 1428 Fox Trail Unit 17
- 1426 Fox Trail Unit 18
- 1605 Fox Trail Unit 11
- 1424 Fox Trail Unit 19
- 1422 Fox Trail Unit 20
- 1420 Fox Trail Unit 21
- 1419 Fox Trail Unit 43
- 1417 Fox Trail Unit 42
- 1415 Fox Trail Unit 41
- 1413 Fox Trail Unit 40
- 1418 Fox Trail Unit 22
- 1416 Fox Trail Unit 23
- 1400 Fox Trail Unit 33
- 1403 Fox Trail Unit 35
- 1414 Fox Trail Unit 24
- 1409 Fox Trail Unit 38
- 1615 N Broadview Dr
- 1619 N Broadview Dr
- 1611 N Broadview Dr
- 1623 N Broadview Dr
- 1608 N Broadview Dr
- 1607 N Broadview Dr
- 1612 N Broadview Dr
- 1603 N Broadview Dr
- 1627 N Broadview Dr
- 1616 N Broadview Dr
- 1602 N Broadview Dr
- 1606 W Snyder Ct
- 1604 N Broadview Dr
- 1632 N Broadview Dr
- 1610 W Chapel Pike
- 1610 W Chapel Pike Unit Marion
- 1803 N Wabash Rd
- 1809 N Wabash Rd
- 1608 W Chapel Pike
- 1815 N Wabash Rd
