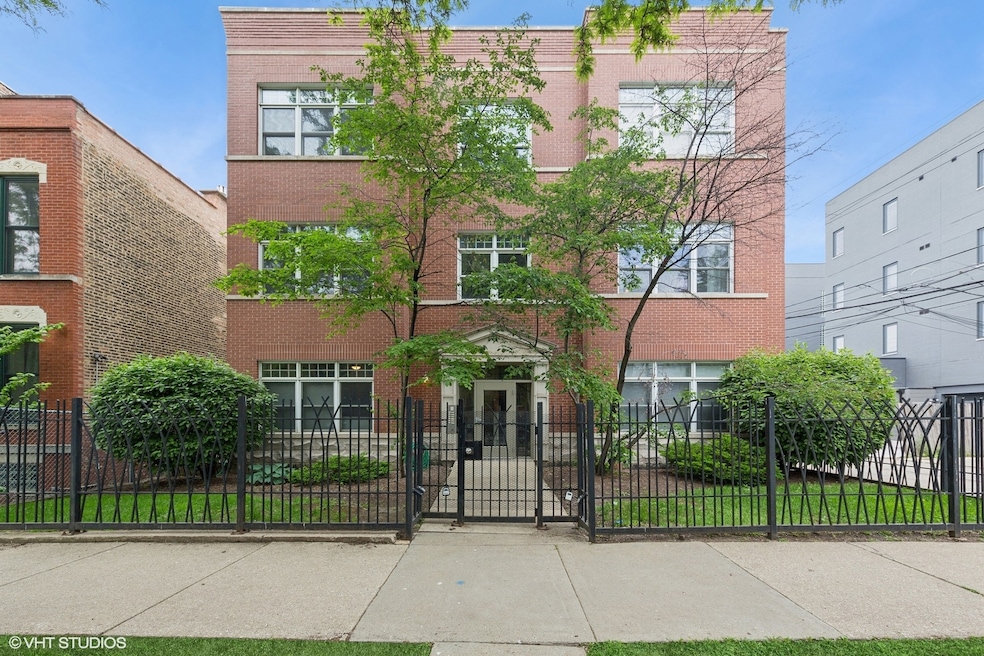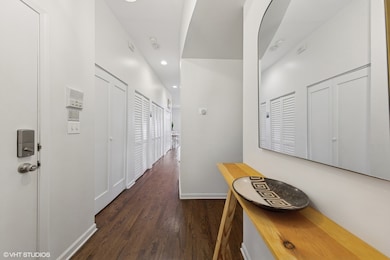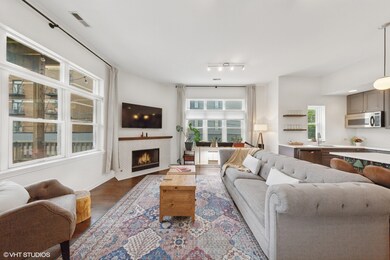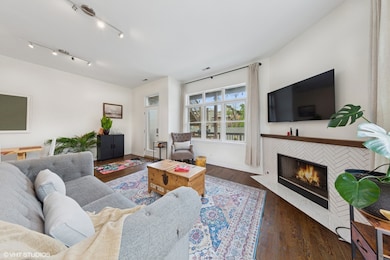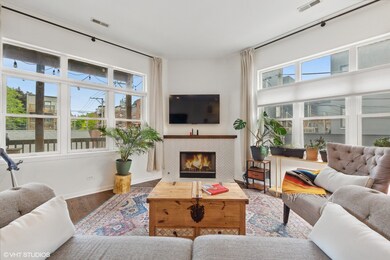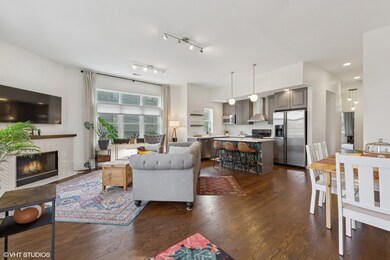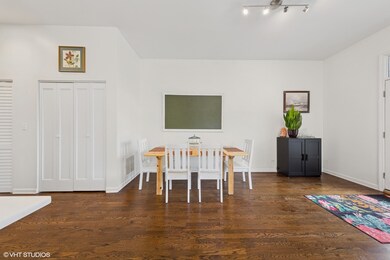
1615 N Oakley Ave Unit 2S Chicago, IL 60647
Wicker Park NeighborhoodEstimated payment $4,052/month
Highlights
- Very Popular Property
- Wood Flooring
- Soaking Tub
- Deck
- Stainless Steel Appliances
- 4-minute walk to Park No. 529
About This Home
Extra-wide, Wicker Park 2 bed/2 bath on quiet tree-lined Oakley. Gorgeous finishes throughout. Updated chef's kitchen features 42" cabinetry, quartz countertops, full-height backsplash, stainless appliances and perfectly appointed island with seating for three. Unusually wide, there is ample room for gatherings highlighted by the large dining area. Enjoy the beautiful living room with wood-burning fireplace, gorgeous surround and amazing light - South and East exposure! Gracious primary bedroom has recently updated bath - walk-in shower, custom tiling, bench seat, lovely wood vanity with gold fixtures and separate tub. Second bathroom is also fully updated with custom 12x24 tile in shower, built-in shampoo niche, new vanity, plumbing fixtures, light fixtures and flooring. All of this, plus walk-out deck accessible from living room/dining. Ideal for entertaining and grilling. Detached garage spot included. Newer Washer/Dryer. Walk to the 606, restaurants, nightlife, shopping and the Blue Line along the Damen/ Milwaukee/ North Ave corridor and Division street. Excellent association with strong reserves! Tuckpointing and block sealing recently finished. Painting and refresh in common hallway happening now! Hurry!
Open House Schedule
-
Saturday, May 31, 20251:00 to 3:00 pm5/31/2025 1:00:00 PM +00:005/31/2025 3:00:00 PM +00:00Add to Calendar
-
Sunday, June 01, 202511:00 am to 1:00 pm6/1/2025 11:00:00 AM +00:006/1/2025 1:00:00 PM +00:00Add to Calendar
Property Details
Home Type
- Condominium
Est. Annual Taxes
- $8,700
Year Built
- Built in 1997
HOA Fees
- $254 Monthly HOA Fees
Parking
- 1 Car Garage
- Parking Included in Price
Home Design
- Brick Exterior Construction
Interior Spaces
- 3-Story Property
- Wood Burning Fireplace
- Fireplace With Gas Starter
- Window Treatments
- Window Screens
- Family Room
- Living Room with Fireplace
- Combination Dining and Living Room
Kitchen
- Range
- Microwave
- Dishwasher
- Stainless Steel Appliances
- Disposal
Flooring
- Wood
- Carpet
Bedrooms and Bathrooms
- 2 Bedrooms
- 2 Potential Bedrooms
- 2 Full Bathrooms
- Soaking Tub
- Separate Shower
Laundry
- Laundry Room
- Dryer
- Washer
Schools
- Pulaski International Elementary And Middle School
- Clemente Community Academy Senio High School
Utilities
- Forced Air Heating and Cooling System
- Heating System Uses Natural Gas
Additional Features
- Deck
- Fenced
Listing and Financial Details
- Homeowner Tax Exemptions
Community Details
Overview
- Association fees include water, insurance, exterior maintenance, scavenger
- 6 Units
Pet Policy
- Dogs and Cats Allowed
Map
Home Values in the Area
Average Home Value in this Area
Tax History
| Year | Tax Paid | Tax Assessment Tax Assessment Total Assessment is a certain percentage of the fair market value that is determined by local assessors to be the total taxable value of land and additions on the property. | Land | Improvement |
|---|---|---|---|---|
| 2024 | $7,753 | $47,979 | $9,393 | $38,586 |
| 2023 | $7,753 | $41,113 | $3,671 | $37,442 |
| 2022 | $7,753 | $41,113 | $3,671 | $37,442 |
| 2021 | $7,598 | $41,112 | $3,670 | $37,442 |
| 2020 | $7,327 | $35,993 | $3,670 | $32,323 |
| 2019 | $7,901 | $39,328 | $3,670 | $35,658 |
| 2018 | $7,090 | $39,328 | $3,670 | $35,658 |
| 2017 | $6,929 | $35,561 | $3,239 | $32,322 |
| 2016 | $6,622 | $35,561 | $3,239 | $32,322 |
| 2015 | $6,036 | $35,561 | $3,239 | $32,322 |
| 2014 | $4,589 | $27,302 | $3,832 | $23,470 |
| 2013 | $4,487 | $27,302 | $3,832 | $23,470 |
Property History
| Date | Event | Price | Change | Sq Ft Price |
|---|---|---|---|---|
| 05/28/2025 05/28/25 | For Sale | $549,000 | +7.2% | -- |
| 06/14/2022 06/14/22 | Sold | $512,000 | +2.6% | -- |
| 05/03/2022 05/03/22 | Pending | -- | -- | -- |
| 04/28/2022 04/28/22 | For Sale | $499,000 | +23.2% | -- |
| 03/09/2018 03/09/18 | Sold | $405,000 | +1.5% | -- |
| 02/07/2018 02/07/18 | Pending | -- | -- | -- |
| 02/05/2018 02/05/18 | For Sale | $399,000 | -- | -- |
Purchase History
| Date | Type | Sale Price | Title Company |
|---|---|---|---|
| Warranty Deed | $512,000 | Chicago Title | |
| Warranty Deed | $405,000 | Proper Title Llc | |
| Interfamily Deed Transfer | -- | -- | |
| Warranty Deed | $248,000 | -- | |
| Warranty Deed | $201,500 | -- |
Mortgage History
| Date | Status | Loan Amount | Loan Type |
|---|---|---|---|
| Open | $312,000 | New Conventional | |
| Previous Owner | $295,000 | New Conventional | |
| Previous Owner | $297,500 | New Conventional | |
| Previous Owner | $303,750 | New Conventional | |
| Previous Owner | $260,000 | Unknown | |
| Previous Owner | $259,650 | No Value Available | |
| Previous Owner | $241,500 | Unknown | |
| Previous Owner | $235,600 | No Value Available | |
| Previous Owner | $160,500 | No Value Available |
Similar Homes in Chicago, IL
Source: Midwest Real Estate Data (MRED)
MLS Number: 12377474
APN: 14-31-328-109-1003
- 2245 W North Ave Unit 203
- 1611 N Bell Ave Unit 3N
- 1654 N Oakley Ave
- 2259 W Wabansia Ave Unit 309
- 2259 W Wabansia Ave Unit 410
- 1646 N Leavitt St
- 1625 N Western Ave Unit 502
- 2201 W Wabansia Ave Unit 11
- 2150 W North Ave Unit 4
- 1547 N Leavitt St Unit 3S
- 1501 N Oakley Blvd
- 2251 W Saint Paul Ave Unit 2D
- 2251 W Saint Paul Ave Unit 3G
- 1616 N Western Ave
- 2261 W Saint Paul Ave
- 2130 W North Ave Unit 208
- 2333 W Saint Paul Ave Unit 126
- 2333 W Saint Paul Ave Unit 217
- 2310 W St Paul Ave Unit 401
- 2310 W Saint Paul Ave Unit PB-4A
