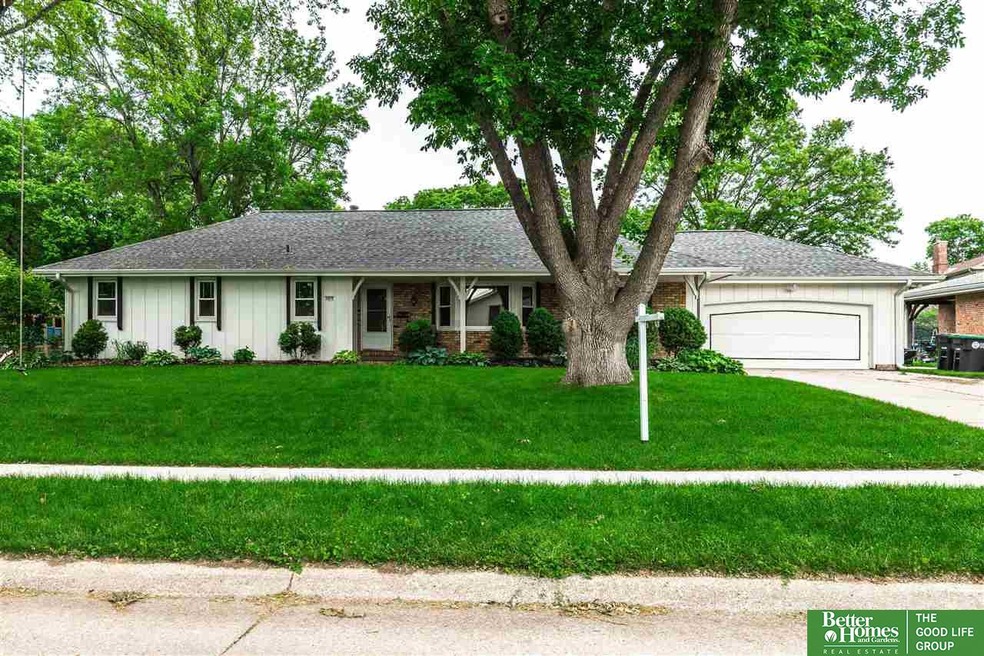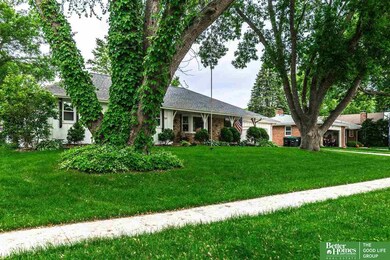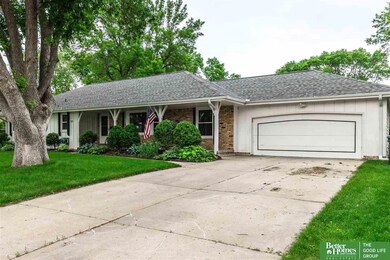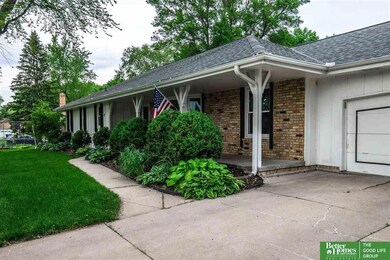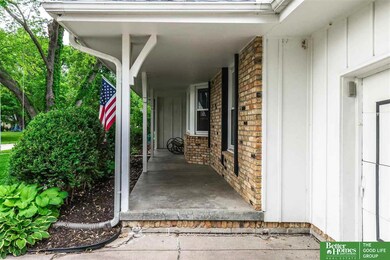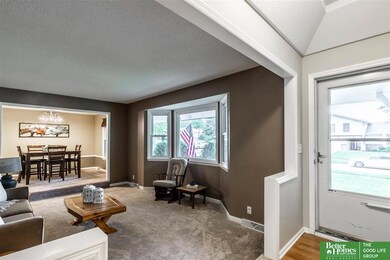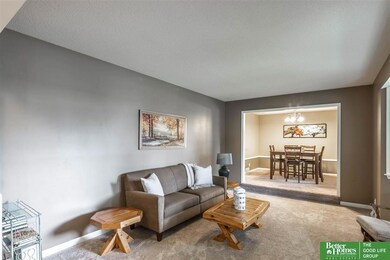
1615 S 138th St Omaha, NE 68144
Montclair Trendwood Parkside NeighborhoodEstimated Value: $379,000 - $382,000
Highlights
- Ranch Style House
- Porch
- Patio
- No HOA
- 2 Car Attached Garage
- Ceramic Tile Flooring
About This Home
As of July 2021Don't miss your opportunity to own a pre-inspected ranch in the coveted Trendwood neighborhood! This home has it all and is ready for you to make it Home! Featuring 3 Bedrooms, 3 bathrooms, and a large 2 car garage, you won't want to leave. The kitchen offers an electric cooktop, practically endless cabinet space, and an abundance of natural light. Dine right off the kitchen in either dinette or formal dining area. Xlarge living room provides plenty of space for entertaining with a gorgeous wood-burning fireplace that will keep guests impressed all year long. The primary bedroom offers plenty of space for a sitting area and includes a private bath and walk-in closet! Downstairs you’ll find a living and rec space, a half bath, plus 2 extra non-conforming bedrooms to ensure you have room for everyone perfect for guest rooms, a game room, an office, you name it! This pre-inspected home comes with a 1 year home warranty through 2-10 Homebuyers warranties.
Last Agent to Sell the Property
Better Homes and Gardens R.E. License #20190086 Listed on: 05/28/2021

Last Buyer's Agent
Brian Marron
NP Dodge RE Sales Inc Sarpy License #20190202
Home Details
Home Type
- Single Family
Est. Annual Taxes
- $5,063
Year Built
- Built in 1969
Lot Details
- 8,712 Sq Ft Lot
- Lot Dimensions are 116' x 76'
- Wood Fence
- Level Lot
- Irregular Lot
Parking
- 2 Car Attached Garage
- Garage Door Opener
Home Design
- Ranch Style House
- Composition Roof
- Concrete Perimeter Foundation
Interior Spaces
- Ceiling Fan
- Wood Burning Fireplace
- Finished Basement
Kitchen
- Oven
- Microwave
- Dishwasher
- Disposal
Flooring
- Carpet
- Laminate
- Ceramic Tile
Bedrooms and Bathrooms
- 3 Bedrooms
Laundry
- Dryer
- Washer
Outdoor Features
- Patio
- Porch
Schools
- Catlin Elementary School
- Beveridge Middle School
- Burke High School
Utilities
- Forced Air Heating and Cooling System
- Heating System Uses Gas
- Phone Available
- Cable TV Available
Community Details
- No Home Owners Association
- Trendwood Subdivision
Listing and Financial Details
- Assessor Parcel Number 2328852914
Ownership History
Purchase Details
Home Financials for this Owner
Home Financials are based on the most recent Mortgage that was taken out on this home.Purchase Details
Home Financials for this Owner
Home Financials are based on the most recent Mortgage that was taken out on this home.Purchase Details
Home Financials for this Owner
Home Financials are based on the most recent Mortgage that was taken out on this home.Purchase Details
Similar Homes in the area
Home Values in the Area
Average Home Value in this Area
Purchase History
| Date | Buyer | Sale Price | Title Company |
|---|---|---|---|
| Viehman Leslie | $304,000 | Green Title & Escrow | |
| Voss Peter V | $252,000 | Rts Title & Escrow | |
| Naber Bruce G | $208,000 | Dataquick Title Llc | |
| Ruff Tristeen Y | -- | None Available |
Mortgage History
| Date | Status | Borrower | Loan Amount |
|---|---|---|---|
| Open | Viehman Leslie | $243,200 | |
| Previous Owner | Voss Peter V | $201,600 | |
| Previous Owner | Naber Bruce G | $197,600 | |
| Previous Owner | Ruff Tristeen Y | $190,000 |
Property History
| Date | Event | Price | Change | Sq Ft Price |
|---|---|---|---|---|
| 07/23/2021 07/23/21 | Sold | $304,000 | 0.0% | $85 / Sq Ft |
| 06/08/2021 06/08/21 | Pending | -- | -- | -- |
| 06/05/2021 06/05/21 | Price Changed | $304,000 | -3.2% | $85 / Sq Ft |
| 05/28/2021 05/28/21 | For Sale | $314,000 | +24.6% | $88 / Sq Ft |
| 06/11/2018 06/11/18 | Sold | $252,000 | +0.8% | $71 / Sq Ft |
| 04/09/2018 04/09/18 | Pending | -- | -- | -- |
| 04/05/2018 04/05/18 | For Sale | $250,000 | +20.2% | $70 / Sq Ft |
| 02/28/2014 02/28/14 | Sold | $208,000 | 0.0% | $58 / Sq Ft |
| 02/28/2014 02/28/14 | Sold | $208,000 | -0.9% | $58 / Sq Ft |
| 02/28/2014 02/28/14 | Pending | -- | -- | -- |
| 02/28/2014 02/28/14 | For Sale | $209,900 | -2.4% | $59 / Sq Ft |
| 01/07/2014 01/07/14 | Pending | -- | -- | -- |
| 11/04/2013 11/04/13 | For Sale | $215,000 | -- | $60 / Sq Ft |
Tax History Compared to Growth
Tax History
| Year | Tax Paid | Tax Assessment Tax Assessment Total Assessment is a certain percentage of the fair market value that is determined by local assessors to be the total taxable value of land and additions on the property. | Land | Improvement |
|---|---|---|---|---|
| 2023 | $6,599 | $312,800 | $33,400 | $279,400 |
| 2022 | $6,101 | $285,800 | $33,400 | $252,400 |
| 2021 | $6,049 | $285,800 | $33,400 | $252,400 |
| 2020 | $5,063 | $236,500 | $33,400 | $203,100 |
| 2019 | $5,078 | $236,500 | $33,400 | $203,100 |
| 2018 | $5,085 | $236,500 | $33,400 | $203,100 |
| 2017 | $4,006 | $197,400 | $33,400 | $164,000 |
| 2016 | $4,006 | $186,700 | $14,800 | $171,900 |
| 2015 | $3,694 | $174,500 | $13,800 | $160,700 |
| 2014 | $3,694 | $174,500 | $13,800 | $160,700 |
Agents Affiliated with this Home
-
Hannah Maris

Seller's Agent in 2021
Hannah Maris
Better Homes and Gardens R.E.
(402) 596-5840
1 in this area
138 Total Sales
-
B
Buyer's Agent in 2021
Brian Marron
NP Dodge Real Estate Sales, Inc.
-
K
Buyer's Agent in 2018
Karen Jennings
CBSHome Omaha
-
N
Seller's Agent in 2014
Non Nonmember
Nonmember
-
Tasha Moss

Seller's Agent in 2014
Tasha Moss
Real Broker NE, LLC
(402) 612-6693
215 Total Sales
-
Jenn Hellman-Bennett

Seller Co-Listing Agent in 2014
Jenn Hellman-Bennett
BHHS Ambassador Real Estate
(402) 689-2378
132 Total Sales
Map
Source: Great Plains Regional MLS
MLS Number: 22111521
APN: 2885-2914-23
- 1615 S 136th St
- 1817 Holling Dr
- 13593 Walnut St
- 13910 Shirley St
- 13577 Shirley St
- 1410 S 134th St
- 13405 Trendwood Dr
- 1418 S 133rd St
- 2033 S 141st Cir
- 14032 Pierce St
- 14233 Woolworth Cir
- 13964 Arbor Cir
- 13591 Arbor St
- 22212 Stanford St
- 1915 S 131st Ave
- 14417 Shirley Cir
- 12816 Shirley St
- 2106 S 145th Ave
- 12814 Woolworth Ave
- 1722 S 129 Plaza Cir
- 1615 S 138th St
- 1621 S 138th St
- 13635 Walnut St
- 13641 Walnut St
- 13629 Walnut St
- 1614 S 138th St
- 13712 Hickory Cir
- 1620 S 138th St
- 1608 S 138th St
- 13623 Walnut St
- 1604 S 138th St
- 1628 S 138th St
- 13706 Hickory Cir
- 13634 Walnut St
- 13640 Walnut St
- 13816 Hickory St
- 13617 Walnut St
- 1529 S 139th St
- 1523 S 139th St
- 1705 S 138th St
