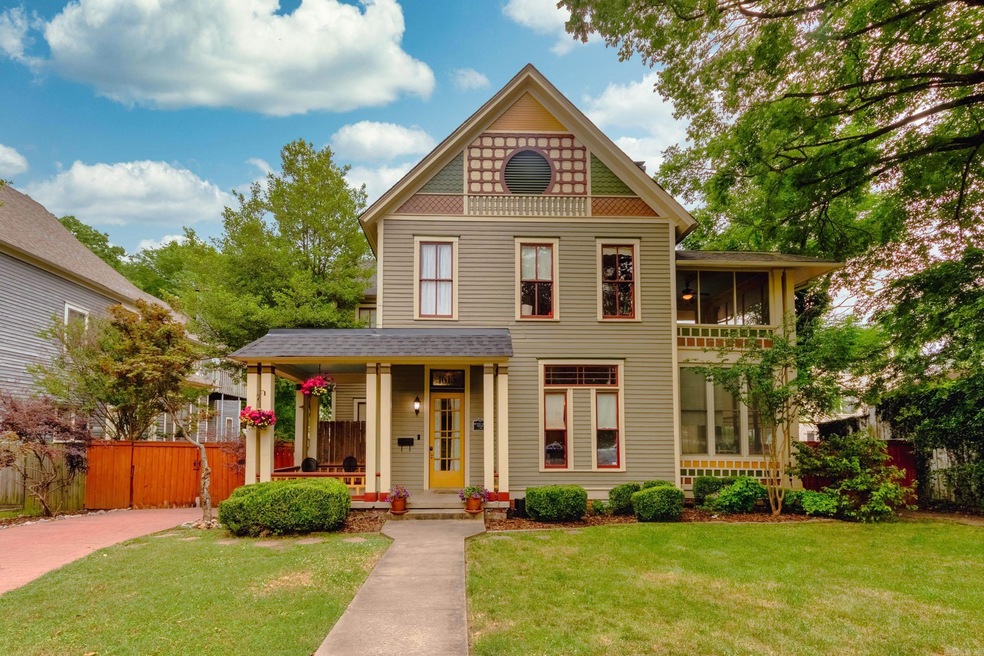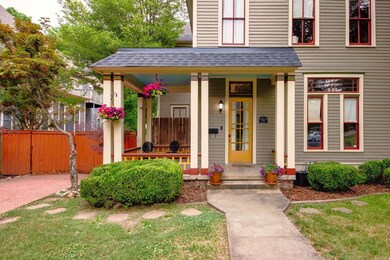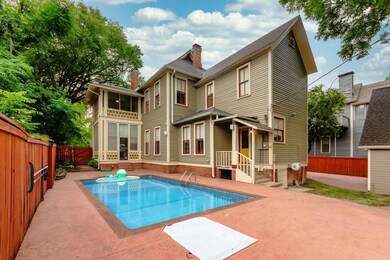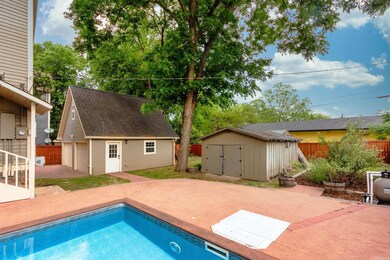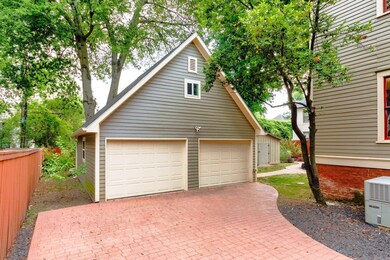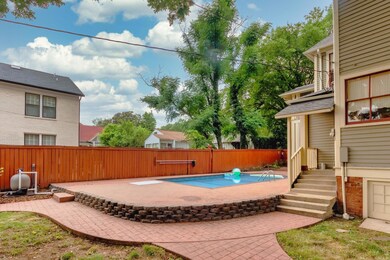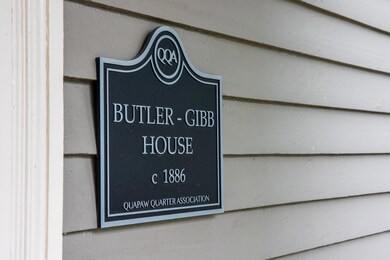
1615 S Arch St Little Rock, AR 72206
Downtown Little Rock NeighborhoodEstimated Value: $423,000 - $484,000
Highlights
- In Ground Pool
- The property is located in a historic district
- Victorian Architecture
- Central High School Rated A
- Wood Flooring
- Sun or Florida Room
About This Home
As of January 2024Artfully Arch is the beautiful Butler-Gibb house. This home was designed by Frank Gibb, and built-in 1886. Her Queen-Anne style makes her a jewel of the neighborhood. This historic home has 4 bedrooms, 3 of which are on the same level, and a home office. As you walk through this home you will find beautiful original hardwood floors. The large original windows allow ample natural light to stream into the home while highlighting its captivating features. The kitchen has new countertops and backsplash to compliment the charm of the space. The primary bathroom shines with its new shower and paint. Artfully Arch gives you not one, but two chances to enjoy a screened in porch. These lovely additions offer outdoor space with the comfort of a screened in area. The pool in the backyard lends the perfect spot to enjoy the amazing Arkansas weather. Also, a rare find- a two-car garage with incredible storage above! Enjoy your summer by relaxing on the front porch, on one of the two screened-in porches, or by the sparkling pool. Artfully Arch is ready to welcome you home this summer.
Home Details
Home Type
- Single Family
Est. Annual Taxes
- $4,676
Year Built
- Built in 1886
Lot Details
- 0.26 Acre Lot
- Fenced
- Level Lot
Parking
- 2 Car Garage
Home Design
- Victorian Architecture
- Plaster Walls
- Frame Construction
- Architectural Shingle Roof
Interior Spaces
- 2,860 Sq Ft Home
- 2-Story Property
- Fireplace With Gas Starter
- Formal Dining Room
- Sun or Florida Room
- Screened Porch
- Crawl Space
Kitchen
- Stove
- Dishwasher
- Granite Countertops
- Disposal
Flooring
- Wood
- Tile
Bedrooms and Bathrooms
- 4 Bedrooms
- Walk-In Closet
- Walk-in Shower
Laundry
- Laundry Room
- Washer Hookup
Outdoor Features
- In Ground Pool
- Patio
- Outdoor Storage
Location
- The property is located in a historic district
Utilities
- Central Heating and Cooling System
- Gas Water Heater
Ownership History
Purchase Details
Home Financials for this Owner
Home Financials are based on the most recent Mortgage that was taken out on this home.Purchase Details
Home Financials for this Owner
Home Financials are based on the most recent Mortgage that was taken out on this home.Purchase Details
Home Financials for this Owner
Home Financials are based on the most recent Mortgage that was taken out on this home.Purchase Details
Home Financials for this Owner
Home Financials are based on the most recent Mortgage that was taken out on this home.Purchase Details
Home Financials for this Owner
Home Financials are based on the most recent Mortgage that was taken out on this home.Purchase Details
Purchase Details
Purchase Details
Purchase Details
Similar Homes in Little Rock, AR
Home Values in the Area
Average Home Value in this Area
Purchase History
| Date | Buyer | Sale Price | Title Company |
|---|---|---|---|
| Caldwell Aaron | $415,000 | Lenders Title Company | |
| Clingenpeel Rachel Anne | $395,000 | Stewart Title Of Ar Llc | |
| Bowman Darrell | $175,000 | None Available | |
| Carroll Sheila | $130,000 | Attorney | |
| Stice Floyd Lelan | $269,000 | Lenders Title Company | |
| Raney Norman Todd | $156,000 | -- | |
| Otto Tommy W | -- | -- | |
| Otto Tommy W | $20,000 | -- | |
| Joseph R Otto Revocable Living Trust | -- | -- | |
| Joseph R Otto Revocable Living Trust | -- | -- |
Mortgage History
| Date | Status | Borrower | Loan Amount |
|---|---|---|---|
| Open | Caldwell Aaron | $332,000 | |
| Previous Owner | Clingenpeel Rachel Anne | $375,250 | |
| Previous Owner | Bowman Darrell | $231,500 | |
| Previous Owner | Bowman Darrell | $225,000 | |
| Previous Owner | Carroll Sheila | $160,000 | |
| Previous Owner | Stice Floyd Lelan | $63,500 | |
| Previous Owner | Stice Floyd Lelan | $180,000 |
Property History
| Date | Event | Price | Change | Sq Ft Price |
|---|---|---|---|---|
| 01/23/2024 01/23/24 | Pending | -- | -- | -- |
| 01/19/2024 01/19/24 | Sold | $415,000 | 0.0% | $145 / Sq Ft |
| 01/19/2024 01/19/24 | Sold | $415,000 | -1.0% | $145 / Sq Ft |
| 12/05/2023 12/05/23 | For Sale | $419,000 | 0.0% | $147 / Sq Ft |
| 12/04/2023 12/04/23 | Pending | -- | -- | -- |
| 12/03/2023 12/03/23 | For Sale | $419,000 | +1.0% | $147 / Sq Ft |
| 12/03/2023 12/03/23 | Off Market | $415,000 | -- | -- |
| 10/31/2023 10/31/23 | Price Changed | $419,000 | -1.4% | $147 / Sq Ft |
| 10/13/2023 10/13/23 | Price Changed | $425,000 | -0.9% | $149 / Sq Ft |
| 10/01/2023 10/01/23 | For Sale | $429,000 | +3.4% | $150 / Sq Ft |
| 10/01/2023 10/01/23 | Off Market | $415,000 | -- | -- |
| 09/23/2023 09/23/23 | Price Changed | $429,000 | -2.3% | $150 / Sq Ft |
| 07/03/2023 07/03/23 | Price Changed | $439,000 | -1.3% | $153 / Sq Ft |
| 06/23/2023 06/23/23 | Price Changed | $445,000 | -1.1% | $156 / Sq Ft |
| 06/13/2023 06/13/23 | For Sale | $450,000 | +13.9% | $157 / Sq Ft |
| 09/28/2020 09/28/20 | Sold | $395,000 | -1.0% | $138 / Sq Ft |
| 08/07/2020 08/07/20 | Pending | -- | -- | -- |
| 08/05/2020 08/05/20 | Price Changed | $399,000 | -3.8% | $140 / Sq Ft |
| 06/05/2020 06/05/20 | For Sale | $414,900 | +219.2% | $145 / Sq Ft |
| 09/19/2016 09/19/16 | Sold | $130,000 | -16.1% | $48 / Sq Ft |
| 09/01/2016 09/01/16 | For Sale | $155,000 | -- | $58 / Sq Ft |
Tax History Compared to Growth
Tax History
| Year | Tax Paid | Tax Assessment Tax Assessment Total Assessment is a certain percentage of the fair market value that is determined by local assessors to be the total taxable value of land and additions on the property. | Land | Improvement |
|---|---|---|---|---|
| 2023 | $4,676 | $77,443 | $11,400 | $66,043 |
| 2022 | $4,463 | $77,443 | $11,400 | $66,043 |
| 2021 | $4,281 | $60,720 | $11,400 | $49,320 |
| 2020 | $3,875 | $60,720 | $11,400 | $49,320 |
| 2019 | $3,875 | $60,720 | $11,400 | $49,320 |
| 2018 | $3,900 | $60,720 | $11,400 | $49,320 |
| 2017 | $2,196 | $36,370 | $11,400 | $24,970 |
| 2016 | $1,553 | $23,480 | $5,100 | $18,380 |
| 2015 | $1,086 | $21,741 | $5,100 | $16,641 |
| 2014 | $1,086 | $19,221 | $5,100 | $14,121 |
Agents Affiliated with this Home
-
Stacy Hamilton

Seller's Agent in 2024
Stacy Hamilton
Hathaway Group
(501) 786-0024
9 in this area
155 Total Sales
-
Sierra Richmond

Buyer's Agent in 2024
Sierra Richmond
CBRPM Group
(501) 249-2251
2 in this area
34 Total Sales
-
Sabrina Bowman

Seller's Agent in 2020
Sabrina Bowman
Gold Star Realty
(479) 619-5115
1 in this area
5 Total Sales
-
T
Seller's Agent in 2016
Tony Curtis
Tony Curtis REALTORS
(501) 374-1221
Map
Source: Cooperative Arkansas REALTORS® MLS
MLS Number: 23031076
APN: 34L-020-11-049-00
- 523 W 15th St
- 1504 S Arch St
- 1414 Broadway St
- 1523 Broadway St
- 1712 Broadway St
- 1505 S State St
- 1509 S Spring St
- 324 W Daisy L Gatson Bates Dr
- 1910 S Arch St
- 1908 S Gaines St
- 1619 Louisiana St
- 1015 W 15th St
- 2004 S Spring St
- 1855 S Chester St
- 2111 S Arch St
- 2107 Broadway St
- 2100 S State St
- 2120 S Spring St
- 923 W Charles Bussey Ave
- 2119 S Spring St
- 1615 S Arch St
- 1605 S Arch St
- 1623 S Arch St
- 510 W 17th St
- 510 W 17th St Unit 1
- 510 W 17th St
- 510 W 17th St Unit 3
- 1601 S Arch St
- 1603 S Arch St
- 1612 Broadway St
- 515 W 16th St
- 1618 S Arch St
- 1624 S Arch St
- 1614 S Arch St
- 1701 S Arch St
- 1622 S Arch St
- 1612 S Arch St
- 1700 Broadway St
- 1600 S Arch St
- 1700 S Arch St
