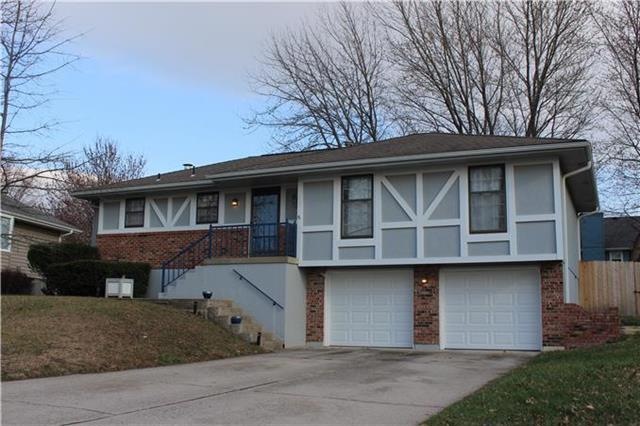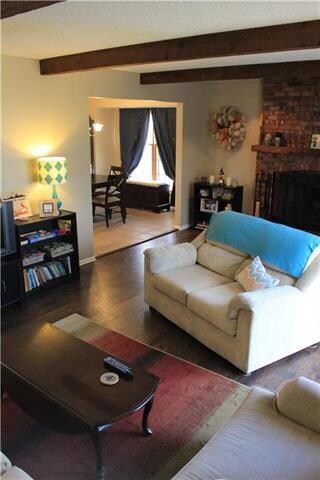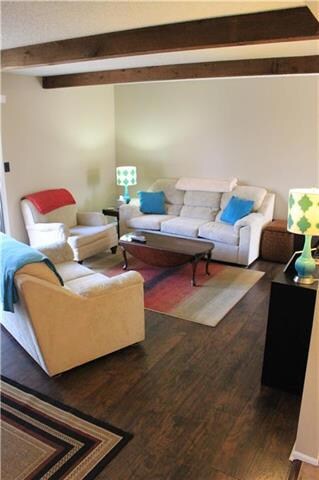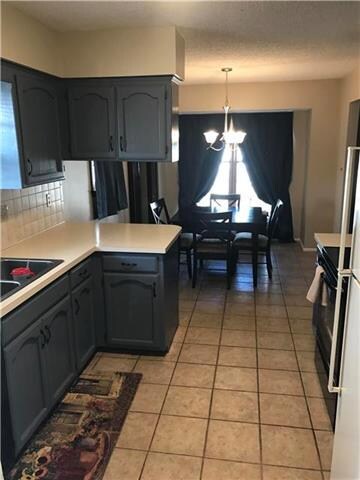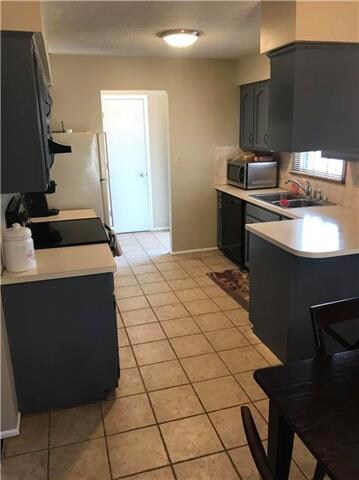
1615 SE Boone Trail Lees Summit, MO 64063
Highlights
- Deck
- Vaulted Ceiling
- Wood Flooring
- Pleasant Lea Middle School Rated A-
- Traditional Architecture
- 4-minute walk to Happy Tails Park
About This Home
As of April 2017Move in ready, spectacular home. Extremely well maintained, with updates throughout. Brand new features include the master suite bathroom remodel, hardwood floors throughout, new garage doors, fresh paint, updated full hall bathroom, updated kitchen, new light fixtures and trim around the whole house.
Last Agent to Sell the Property
Compass Realty Group License #SP00235360 Listed on: 03/16/2017

Last Buyer's Agent
Eric Savaiinaea
United Real Estate Kansas City License #2012042079

Home Details
Home Type
- Single Family
Est. Annual Taxes
- $2,073
Year Built
- Built in 1986
Lot Details
- Partially Fenced Property
- Wood Fence
- Aluminum or Metal Fence
- Many Trees
Parking
- 2 Car Attached Garage
- Front Facing Garage
Home Design
- Traditional Architecture
- Composition Roof
- Wood Siding
Interior Spaces
- Wet Bar: Ceramic Tiles, Shower Over Tub, Carpet, Shower Only, Fireplace
- Built-In Features: Ceramic Tiles, Shower Over Tub, Carpet, Shower Only, Fireplace
- Vaulted Ceiling
- Ceiling Fan: Ceramic Tiles, Shower Over Tub, Carpet, Shower Only, Fireplace
- Skylights
- Gas Fireplace
- Shades
- Plantation Shutters
- Drapes & Rods
- Great Room with Fireplace
- Basement
- Laundry in Basement
- Attic Fan
Kitchen
- Eat-In Country Kitchen
- Granite Countertops
- Laminate Countertops
Flooring
- Wood
- Wall to Wall Carpet
- Linoleum
- Laminate
- Stone
- Ceramic Tile
- Luxury Vinyl Plank Tile
- Luxury Vinyl Tile
Bedrooms and Bathrooms
- 3 Bedrooms
- Primary Bedroom on Main
- Cedar Closet: Ceramic Tiles, Shower Over Tub, Carpet, Shower Only, Fireplace
- Walk-In Closet: Ceramic Tiles, Shower Over Tub, Carpet, Shower Only, Fireplace
- 2 Full Bathrooms
- Double Vanity
- Ceramic Tiles
Home Security
- Storm Windows
- Storm Doors
Outdoor Features
- Deck
- Enclosed patio or porch
Location
- City Lot
Schools
- Prairie View Elementary School
- Lee's Summit High School
Utilities
- Central Air
- Heating System Uses Natural Gas
Community Details
- Indian Creek South Subdivision
Listing and Financial Details
- Assessor Parcel Number 61-140-16-11-00-0-00-000
Ownership History
Purchase Details
Home Financials for this Owner
Home Financials are based on the most recent Mortgage that was taken out on this home.Purchase Details
Home Financials for this Owner
Home Financials are based on the most recent Mortgage that was taken out on this home.Purchase Details
Home Financials for this Owner
Home Financials are based on the most recent Mortgage that was taken out on this home.Similar Homes in the area
Home Values in the Area
Average Home Value in this Area
Purchase History
| Date | Type | Sale Price | Title Company |
|---|---|---|---|
| Warranty Deed | $177,900 | Secured Title Of Kansas City | |
| Warranty Deed | -- | Secured Title Of Kansas City | |
| Interfamily Deed Transfer | -- | None Available |
Mortgage History
| Date | Status | Loan Amount | Loan Type |
|---|---|---|---|
| Open | $177,835 | New Conventional | |
| Closed | $183,770 | VA | |
| Previous Owner | $116,850 | New Conventional | |
| Previous Owner | $31,708 | VA |
Property History
| Date | Event | Price | Change | Sq Ft Price |
|---|---|---|---|---|
| 04/28/2017 04/28/17 | Sold | -- | -- | -- |
| 03/18/2017 03/18/17 | Pending | -- | -- | -- |
| 03/16/2017 03/16/17 | For Sale | $174,900 | +46.4% | $142 / Sq Ft |
| 06/09/2016 06/09/16 | Sold | -- | -- | -- |
| 05/06/2016 05/06/16 | Pending | -- | -- | -- |
| 05/06/2016 05/06/16 | For Sale | $119,500 | -- | $97 / Sq Ft |
Tax History Compared to Growth
Tax History
| Year | Tax Paid | Tax Assessment Tax Assessment Total Assessment is a certain percentage of the fair market value that is determined by local assessors to be the total taxable value of land and additions on the property. | Land | Improvement |
|---|---|---|---|---|
| 2024 | $2,126 | $29,659 | $4,429 | $25,230 |
| 2023 | $2,126 | $29,659 | $4,307 | $25,352 |
| 2022 | $2,377 | $29,450 | $3,796 | $25,654 |
| 2021 | $2,427 | $29,450 | $3,796 | $25,654 |
| 2020 | $2,326 | $27,959 | $3,796 | $24,163 |
| 2019 | $2,263 | $27,959 | $3,796 | $24,163 |
| 2018 | $1,001,042 | $24,334 | $3,304 | $21,030 |
| 2017 | $2,122 | $24,334 | $3,304 | $21,030 |
| 2016 | $2,079 | $23,598 | $3,135 | $20,463 |
| 2014 | $1,893 | $21,058 | $3,153 | $17,905 |
Agents Affiliated with this Home
-

Seller's Agent in 2017
Brock Simpson
Compass Realty Group
(913) 787-4024
2 in this area
72 Total Sales
-
E
Buyer's Agent in 2017
Eric Savaiinaea
United Real Estate Kansas City
-

Seller's Agent in 2016
Fawn Brents
Kansas City Real Estate, Inc.
(816) 728-8688
7 in this area
34 Total Sales
Map
Source: Heartland MLS
MLS Number: 2035921
APN: 61-140-16-11-00-0-00-000
- 444 SE Nathan Pass
- 424 SE Nathan Pass
- 503 SE Brownfield Dr
- 1724 SE 5th Terrace
- 1615 SE Silkwood Ln
- 520 SE Country Ln
- 400 SE Jackson St
- 1700 SE 7th Terrace
- 406 SE Crescent St
- 1900 SE 6th Terrace
- 1413 SE 1st Terrace
- 408 SE Bristol Dr
- 404 SE Bristol Dr
- 1769 SE Silkwood Ln
- 1504 NE Continental Cir
- 1403 SE 7th Ct
- 1209 SE Brookwood St
- 1928 SE 6th Terrace
- 122 NE Greystone Dr
- 515 SE Colony Dr
