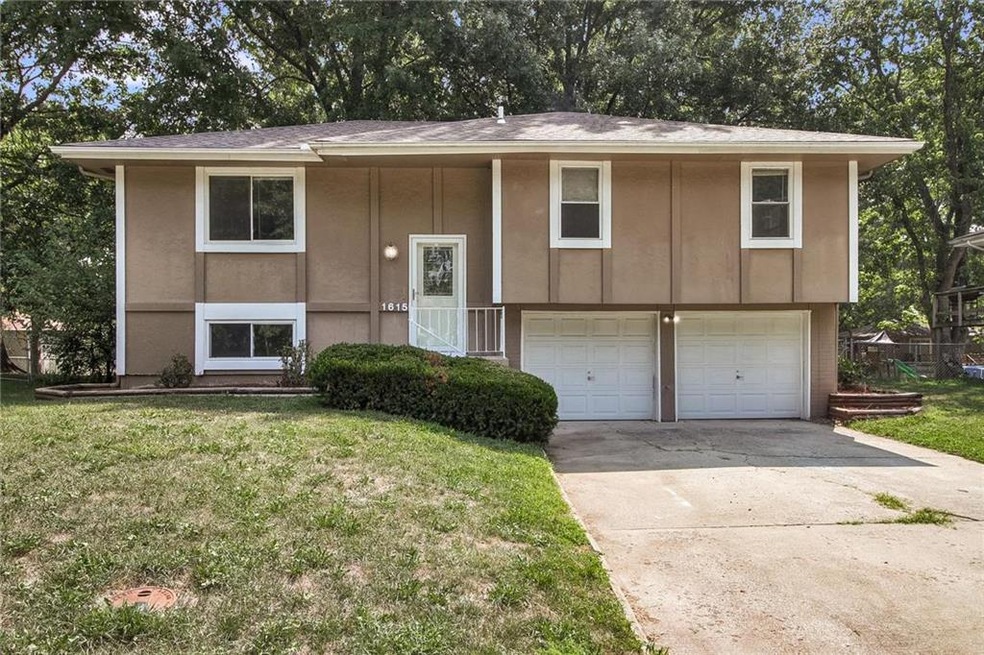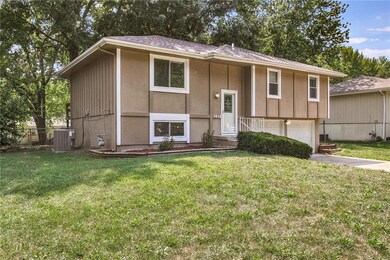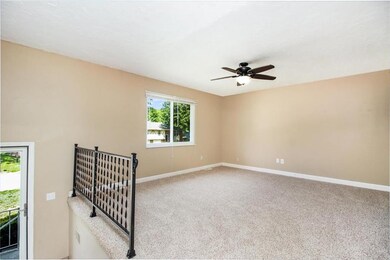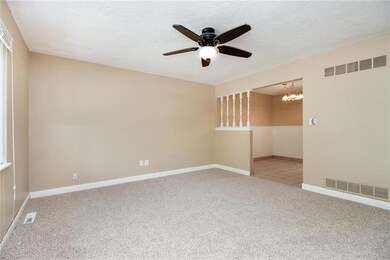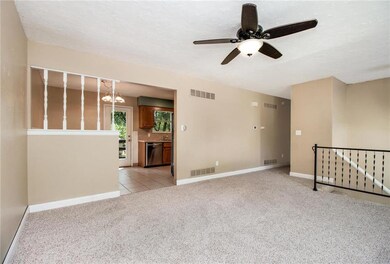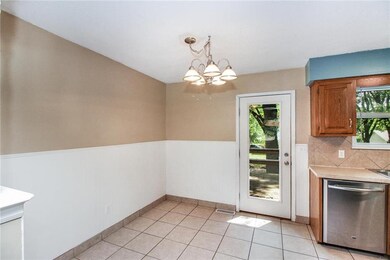
1615 SE Oak St Oak Grove, MO 64075
Estimated Value: $223,000 - $244,000
Highlights
- Deck
- Traditional Architecture
- Thermal Windows
- Vaulted Ceiling
- Granite Countertops
- Skylights
About This Home
As of October 2018LOWEST PRICE IN THE NEIGHBORHOOD! 3 bedroom Oak Grove home with big ticket items done--brand new roof and brand new carpet throughout! Furnace and air only 5 years old. Has thermal tilt-in replacement windows. All black & stainless kitchen appliances will stay. Finished basement. 15 x 11 deck overlooks the shady back yard. Stable foundation with a transferable lifetime warranty on the piering and a 10 year warranty on the epoxy. PRICED TO MOVE!
Last Agent to Sell the Property
Realty Executives License #1999080252 Listed on: 08/10/2018

Home Details
Home Type
- Single Family
Est. Annual Taxes
- $1,548
Year Built
- Built in 1977
Lot Details
- 8,712 Sq Ft Lot
- Lot Dimensions are 70 x 120
- Aluminum or Metal Fence
- Paved or Partially Paved Lot
Parking
- 2 Car Garage
- Front Facing Garage
- Garage Door Opener
Home Design
- Traditional Architecture
- Split Level Home
- Composition Roof
- Board and Batten Siding
Interior Spaces
- Wet Bar: Carpet, Ceiling Fan(s), Shades/Blinds, Walk-In Closet(s), Ceramic Tiles, Shower Over Tub
- Built-In Features: Carpet, Ceiling Fan(s), Shades/Blinds, Walk-In Closet(s), Ceramic Tiles, Shower Over Tub
- Vaulted Ceiling
- Ceiling Fan: Carpet, Ceiling Fan(s), Shades/Blinds, Walk-In Closet(s), Ceramic Tiles, Shower Over Tub
- Skylights
- Fireplace
- Thermal Windows
- Shades
- Plantation Shutters
- Drapes & Rods
- Family Room
- Attic Fan
- Laundry Room
Kitchen
- Eat-In Kitchen
- Electric Oven or Range
- Dishwasher
- Granite Countertops
- Laminate Countertops
- Wood Stained Kitchen Cabinets
- Disposal
Flooring
- Wall to Wall Carpet
- Linoleum
- Laminate
- Stone
- Ceramic Tile
- Luxury Vinyl Plank Tile
- Luxury Vinyl Tile
Bedrooms and Bathrooms
- 3 Bedrooms
- Cedar Closet: Carpet, Ceiling Fan(s), Shades/Blinds, Walk-In Closet(s), Ceramic Tiles, Shower Over Tub
- Walk-In Closet: Carpet, Ceiling Fan(s), Shades/Blinds, Walk-In Closet(s), Ceramic Tiles, Shower Over Tub
- 1 Full Bathroom
- Double Vanity
- Bathtub with Shower
Finished Basement
- Basement Fills Entire Space Under The House
- Laundry in Basement
Home Security
- Storm Doors
- Fire and Smoke Detector
Outdoor Features
- Deck
- Enclosed patio or porch
Schools
- Oak Grove Elementary School
- Oak Grove High School
Additional Features
- City Lot
- Forced Air Heating and Cooling System
Community Details
- Royal Oak Estates Subdivision
Listing and Financial Details
- Assessor Parcel Number 39-110-12-09-00-0-00-000
Ownership History
Purchase Details
Home Financials for this Owner
Home Financials are based on the most recent Mortgage that was taken out on this home.Purchase Details
Home Financials for this Owner
Home Financials are based on the most recent Mortgage that was taken out on this home.Purchase Details
Home Financials for this Owner
Home Financials are based on the most recent Mortgage that was taken out on this home.Purchase Details
Home Financials for this Owner
Home Financials are based on the most recent Mortgage that was taken out on this home.Purchase Details
Purchase Details
Home Financials for this Owner
Home Financials are based on the most recent Mortgage that was taken out on this home.Purchase Details
Home Financials for this Owner
Home Financials are based on the most recent Mortgage that was taken out on this home.Purchase Details
Home Financials for this Owner
Home Financials are based on the most recent Mortgage that was taken out on this home.Purchase Details
Home Financials for this Owner
Home Financials are based on the most recent Mortgage that was taken out on this home.Purchase Details
Home Financials for this Owner
Home Financials are based on the most recent Mortgage that was taken out on this home.Similar Homes in Oak Grove, MO
Home Values in the Area
Average Home Value in this Area
Purchase History
| Date | Buyer | Sale Price | Title Company |
|---|---|---|---|
| Hensley Zoron | -- | None Listed On Document | |
| Hensley Zoron | -- | Stewart Title Co | |
| Smith Chad E | -- | First American Title | |
| Huff Enterprises Llc | -- | Mokan Title Services Inc | |
| Deutsche Bank National Trust Co | $125,000 | Mokan Title Services Llc | |
| Robinson Marsha L | -- | Nations Title Agency Inc | |
| Maxwell Fred | -- | Ctic | |
| Maxwell Fred | -- | -- | |
| Oxley Brian C | -- | Stewart Title | |
| Jordan Kenneth A | -- | -- |
Mortgage History
| Date | Status | Borrower | Loan Amount |
|---|---|---|---|
| Open | Hensley Zoron | $121,300 | |
| Previous Owner | Martin Nema | $117,171 | |
| Previous Owner | Smith Chad E | $109,245 | |
| Previous Owner | Smith Chad E | $116,127 | |
| Previous Owner | Smith Chad E | $115,940 | |
| Previous Owner | Huff Enterprises Llc | $94,000 | |
| Previous Owner | Robinson Marsha L | $114,000 | |
| Previous Owner | Maxwell Fred | $87,876 | |
| Previous Owner | Oxley Brian C | $63,000 | |
| Previous Owner | Jordan Kenneth A | $35,000 | |
| Closed | Oxley Brian C | $3,500 |
Property History
| Date | Event | Price | Change | Sq Ft Price |
|---|---|---|---|---|
| 10/19/2018 10/19/18 | Sold | -- | -- | -- |
| 09/04/2018 09/04/18 | Price Changed | $119,000 | -7.8% | $88 / Sq Ft |
| 08/30/2018 08/30/18 | Price Changed | $129,000 | -2.9% | $95 / Sq Ft |
| 08/22/2018 08/22/18 | Price Changed | $132,900 | -4.4% | $98 / Sq Ft |
| 08/18/2018 08/18/18 | Price Changed | $139,000 | -5.4% | $103 / Sq Ft |
| 08/10/2018 08/10/18 | For Sale | $147,000 | -- | $108 / Sq Ft |
Tax History Compared to Growth
Tax History
| Year | Tax Paid | Tax Assessment Tax Assessment Total Assessment is a certain percentage of the fair market value that is determined by local assessors to be the total taxable value of land and additions on the property. | Land | Improvement |
|---|---|---|---|---|
| 2024 | $2,464 | $32,023 | $3,384 | $28,639 |
| 2023 | $2,464 | $32,023 | $3,399 | $28,624 |
| 2022 | $1,842 | $21,850 | $3,658 | $18,192 |
| 2021 | $1,802 | $21,850 | $3,658 | $18,192 |
| 2020 | $1,765 | $20,854 | $3,658 | $17,196 |
| 2019 | $1,679 | $20,854 | $3,658 | $17,196 |
| 2018 | $1,552 | $20,229 | $3,353 | $16,876 |
| 2017 | $1,561 | $20,229 | $3,353 | $16,876 |
| 2016 | $1,561 | $19,722 | $2,983 | $16,739 |
| 2014 | $1,428 | $17,992 | $2,982 | $15,010 |
Agents Affiliated with this Home
-
Debbie Wyrick

Seller's Agent in 2018
Debbie Wyrick
Realty Executives
(816) 419-3721
89 in this area
260 Total Sales
-
Lisa Hight

Buyer's Agent in 2018
Lisa Hight
Pride of America Realty
(816) 985-7094
2 in this area
38 Total Sales
Map
Source: Heartland MLS
MLS Number: 2124358
APN: 39-110-12-09-00-0-00-000
- 1804 SE Oak St
- 1608 SE Hillside Dr
- 1407 SE Hillside Dr
- 1115 SE 20th St
- 808 SE 19th St
- 2006 SE Oak Ridge Dr
- 2004 SE Oak Ridge Dr
- 704 SE 21st St
- 2106 SE Oak Ridge Dr
- 612 SE 21st St
- 304 SE 17th St
- 2103 S Owings St
- 2101 S Park Ave
- 2202 SE Park Ave
- 200 SE 8th St
- 113 SW 21st St
- 247 Old Highway 40
- 215 SW 19th St
- 1706 Locust St
- 1705 Locust St
- 1615 SE Oak St
- 1701 SE Oak St
- 1700 SE Kingsway St
- 1616 SE Kingsway St
- 1703 SE Oak St
- 1614 SE Kingsway St
- 1611 SE Oak St
- 1702 SE Kingsway St
- 1610 SE Oak St
- 1700 SE Oak St
- 1608 SE Oak St
- 1705 SE Oak St
- 1702 SE Oak St
- 1609 SE Oak St
- 1704 SE Kingsway St
- 1610 SE Kingsway St
- 1606 SE Oak St
- 1704 SE Oak St
- 1707 SE Oak St
- 1607 SE Oak St
