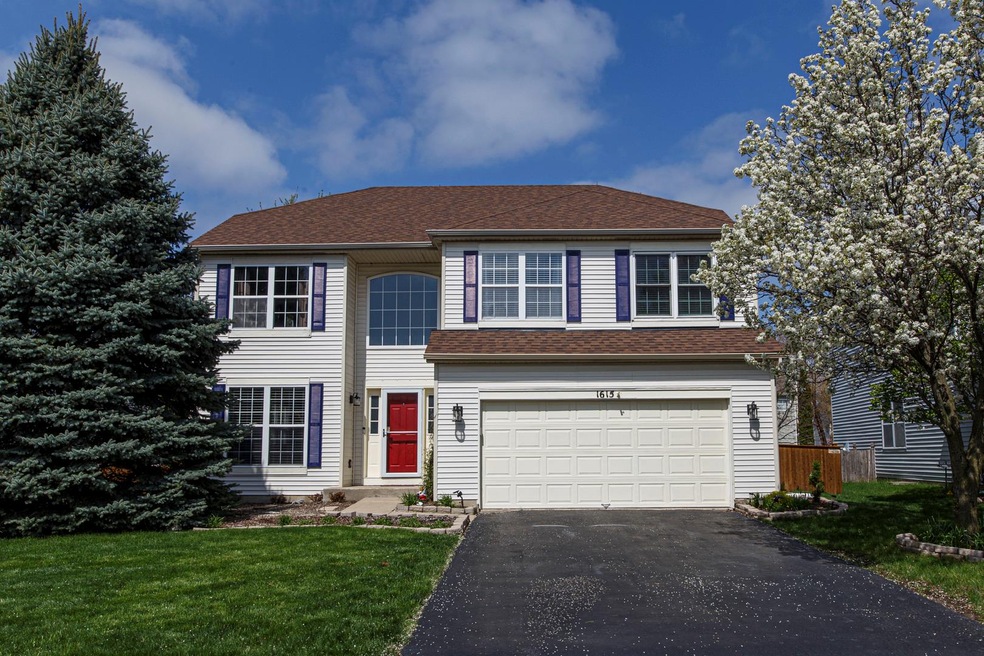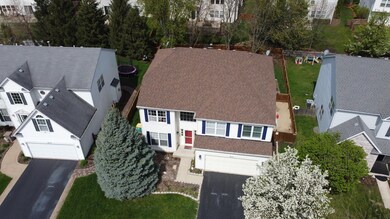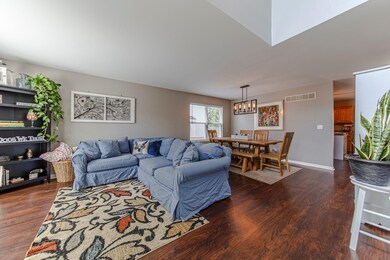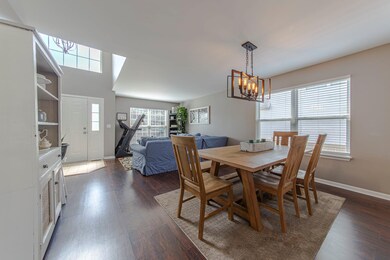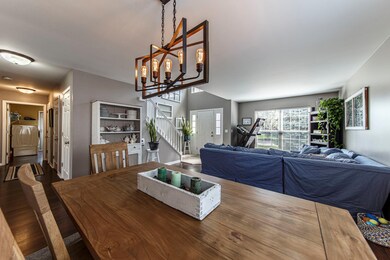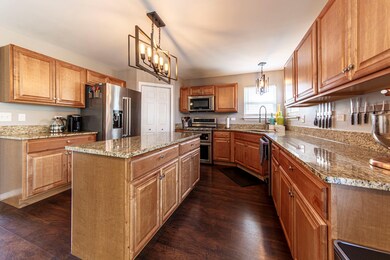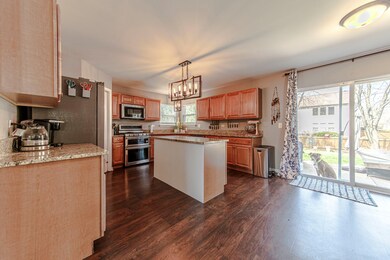
1615 Sierra Highlands Ct Plainfield, IL 60586
Fall Creek NeighborhoodEstimated Value: $431,082 - $439,000
Highlights
- Community Lake
- Property is near a park
- Sitting Room
- Clubhouse
- Community Pool
- Stainless Steel Appliances
About This Home
As of June 2022Multiple Offers received, Highest and Best due by Sunday 5/8 at 6pm. Beautiful, upgraded 5 (all on the 2nd floor!) bedroom home situated on a Cul De Sac lot in a gorgeous pool and clubhouse community! Huge master suite with sitting room, two walk in closets and luxury bath (dual sinks, soaker tub, separate shower). The other four bedrooms are serviced by the hall bath (also with dual sinks!) Upgraded island kitchen with granite counters, upgrade cabinets and premium new (2019-2020) stainless appliances. (also new! Sink, faucet, disposal and light fixtures 2019-2021 ) 1st floor features wood laminate flooring, second floor has newer carpet. All baths have granite counters, newer toilets, light fixtures and towel holders. Ac new 2019, Furnace new 2021. Back yard is fully fenced (new premium cedar 2019, with a cedar fenced dog run just off the utility room) Large patio to enjoy the yard. New Washer and Dryer 2021. New blinds and curtains throughout in 2019.
Last Agent to Sell the Property
RE/MAX of Naperville License #475122710 Listed on: 05/05/2022

Home Details
Home Type
- Single Family
Est. Annual Taxes
- $7,177
Year Built
- Built in 1999
Lot Details
- 7,858 Sq Ft Lot
- Lot Dimensions are 57x123x68x124
- Dog Run
- Fenced Yard
HOA Fees
- $90 Monthly HOA Fees
Parking
- 2 Car Attached Garage
- Garage Transmitter
- Garage Door Opener
- Driveway
- Parking Space is Owned
Home Design
- Asphalt Roof
- Vinyl Siding
- Concrete Perimeter Foundation
Interior Spaces
- 2,639 Sq Ft Home
- 2-Story Property
- Ceiling Fan
- Sitting Room
- Living Room
- Family or Dining Combination
- Laminate Flooring
Kitchen
- Breakfast Bar
- Range
- Microwave
- High End Refrigerator
- Stainless Steel Appliances
Bedrooms and Bathrooms
- 5 Bedrooms
- 5 Potential Bedrooms
- Dual Sinks
- Soaking Tub
- Separate Shower
Laundry
- Laundry Room
- Laundry on main level
- Gas Dryer Hookup
Unfinished Basement
- Basement Fills Entire Space Under The House
- Sump Pump
- Rough-In Basement Bathroom
Schools
- Wesmere Elementary School
- Drauden Point Middle School
- Plainfield South High School
Utilities
- Forced Air Heating and Cooling System
- Heating System Uses Natural Gas
- Lake Michigan Water
Additional Features
- Patio
- Property is near a park
Listing and Financial Details
- Homeowner Tax Exemptions
Community Details
Overview
- Association fees include clubhouse, exercise facilities, pool
- Amc Association, Phone Number (815) 744-6822
- Wesmere Subdivision, Princeton Floorplan
- Property managed by AMC
- Community Lake
Amenities
- Clubhouse
Recreation
- Community Pool
Ownership History
Purchase Details
Home Financials for this Owner
Home Financials are based on the most recent Mortgage that was taken out on this home.Purchase Details
Home Financials for this Owner
Home Financials are based on the most recent Mortgage that was taken out on this home.Purchase Details
Home Financials for this Owner
Home Financials are based on the most recent Mortgage that was taken out on this home.Purchase Details
Home Financials for this Owner
Home Financials are based on the most recent Mortgage that was taken out on this home.Purchase Details
Home Financials for this Owner
Home Financials are based on the most recent Mortgage that was taken out on this home.Similar Homes in Plainfield, IL
Home Values in the Area
Average Home Value in this Area
Purchase History
| Date | Buyer | Sale Price | Title Company |
|---|---|---|---|
| Olimene Kara M | $397,000 | Chicago Title | |
| Mcclain Marlana S | $265,500 | Attorney | |
| Barajas Artemio | $255,000 | Attorney | |
| Chicagoland Home Remodeling Llc | $146,000 | Antic | |
| Bouck Steven L | $194,500 | Chicago Title Insurance Co |
Mortgage History
| Date | Status | Borrower | Loan Amount |
|---|---|---|---|
| Previous Owner | Olimene Kara M | $377,150 | |
| Previous Owner | Mcclain Marlana S | $213,000 | |
| Previous Owner | Mcclain Marlana S | $212,400 | |
| Previous Owner | Barajas Artemio | $250,381 | |
| Previous Owner | Bouck Steven L | $131,939 | |
| Previous Owner | Bouck Steven L | $60,729 | |
| Previous Owner | Bouck Steven L | $157,500 | |
| Previous Owner | Bouck Steven L | $155,200 |
Property History
| Date | Event | Price | Change | Sq Ft Price |
|---|---|---|---|---|
| 06/22/2022 06/22/22 | Sold | $397,000 | 0.0% | $150 / Sq Ft |
| 05/09/2022 05/09/22 | Pending | -- | -- | -- |
| 05/08/2022 05/08/22 | Off Market | $397,000 | -- | -- |
| 05/05/2022 05/05/22 | For Sale | $389,900 | +46.9% | $148 / Sq Ft |
| 01/30/2019 01/30/19 | Sold | $265,500 | -4.8% | $101 / Sq Ft |
| 12/25/2018 12/25/18 | Pending | -- | -- | -- |
| 12/04/2018 12/04/18 | For Sale | $279,000 | +9.4% | $106 / Sq Ft |
| 07/22/2016 07/22/16 | Sold | $255,000 | -0.4% | $97 / Sq Ft |
| 06/21/2016 06/21/16 | Pending | -- | -- | -- |
| 06/16/2016 06/16/16 | Price Changed | $255,994 | 0.0% | $97 / Sq Ft |
| 06/09/2016 06/09/16 | Price Changed | $255,995 | -0.4% | $97 / Sq Ft |
| 05/26/2016 05/26/16 | Price Changed | $256,988 | 0.0% | $97 / Sq Ft |
| 05/19/2016 05/19/16 | Price Changed | $256,989 | 0.0% | $97 / Sq Ft |
| 05/12/2016 05/12/16 | Price Changed | $256,994 | 0.0% | $97 / Sq Ft |
| 05/06/2016 05/06/16 | For Sale | $256,995 | +76.0% | $97 / Sq Ft |
| 03/10/2016 03/10/16 | Sold | $146,000 | -21.1% | $55 / Sq Ft |
| 02/26/2016 02/26/16 | Pending | -- | -- | -- |
| 02/24/2016 02/24/16 | For Sale | $185,000 | 0.0% | $70 / Sq Ft |
| 02/09/2016 02/09/16 | Pending | -- | -- | -- |
| 02/01/2016 02/01/16 | For Sale | $185,000 | +26.7% | $70 / Sq Ft |
| 08/31/2015 08/31/15 | Off Market | $146,000 | -- | -- |
| 08/31/2015 08/31/15 | For Sale | $185,000 | 0.0% | $70 / Sq Ft |
| 07/31/2015 07/31/15 | Pending | -- | -- | -- |
| 07/30/2015 07/30/15 | For Sale | $185,000 | 0.0% | $70 / Sq Ft |
| 07/26/2015 07/26/15 | Pending | -- | -- | -- |
| 06/28/2015 06/28/15 | For Sale | $185,000 | -- | $70 / Sq Ft |
Tax History Compared to Growth
Tax History
| Year | Tax Paid | Tax Assessment Tax Assessment Total Assessment is a certain percentage of the fair market value that is determined by local assessors to be the total taxable value of land and additions on the property. | Land | Improvement |
|---|---|---|---|---|
| 2023 | $8,488 | $113,977 | $20,607 | $93,370 |
| 2022 | $7,567 | $102,367 | $18,508 | $83,859 |
| 2021 | $7,177 | $95,670 | $17,297 | $78,373 |
| 2020 | $7,069 | $92,955 | $16,806 | $76,149 |
| 2019 | $6,824 | $88,570 | $16,013 | $72,557 |
| 2018 | $6,901 | $87,567 | $15,045 | $72,522 |
| 2017 | $6,697 | $83,215 | $14,297 | $68,918 |
| 2016 | $6,564 | $79,366 | $13,636 | $65,730 |
| 2015 | $6,130 | $74,348 | $12,774 | $61,574 |
| 2014 | $6,130 | $71,723 | $12,323 | $59,400 |
| 2013 | $6,130 | $71,723 | $12,323 | $59,400 |
Agents Affiliated with this Home
-
Angus Woodbury

Seller's Agent in 2022
Angus Woodbury
RE/MAX
(630) 408-4944
2 in this area
53 Total Sales
-
Lola Jefferson

Buyer's Agent in 2022
Lola Jefferson
RE/MAX
(630) 420-1220
3 in this area
132 Total Sales
-

Seller's Agent in 2019
Sarah Machmouchi
Redfin Corporation
(630) 405-1153
-
Jim Keorpes
J
Seller's Agent in 2016
Jim Keorpes
HomeSmart Realty Group
(708) 320-0002
5 Total Sales
-
Shelbey Hammond

Seller's Agent in 2016
Shelbey Hammond
Coldwell Banker Real Estate Group
(630) 292-2998
13 in this area
139 Total Sales
-
Bonnie Horne

Seller Co-Listing Agent in 2016
Bonnie Horne
Coldwell Banker Real Estate Group
(815) 483-8456
10 in this area
117 Total Sales
Map
Source: Midwest Real Estate Data (MRED)
MLS Number: 11395173
APN: 03-32-407-022
- 1507 Major Dr
- 1729 Hidden Oaks Ct
- 1906 Arbor Fields Dr
- 5506 Hickory Grove Ct
- 1604 Heritage Pointe Ct
- 1720 Tall Oaks Dr
- 1212 Alene Dr Unit 3
- 1208 Betty Dr
- 2105 Wesmere Lakes Dr
- 5413 Salma St
- 5305 Lindenwood Cir
- 5203 Brighton Ln
- 5306 Whisper Meadow Ct
- 1809 Pembrook Ct
- 1111 Breckenridge Ln
- 1715 Chestnut Hill Rd
- 5300 Brindlewood Dr
- 1300 Bridgehampton Dr Unit 2
- 1209 Bridgehampton Dr Unit 2
- 1002 Breckenridge Ln
- 1615 Sierra Highlands Ct
- 1701 Sierra Highlands Ct
- 1613 Sierra Highlands Ct
- 1614 Sierra Highlands Dr
- 1611 Sierra Highlands Ct
- 1703 Sierra Highlands Ct
- 1700 Sierra Highlands Dr
- 1612 Sierra Highlands Dr
- 1702 Sierra Highlands Dr
- 1610 Sierra Highlands Dr
- 1609 Sierra Highlands Ct
- 1705 Sierra Highlands Ct
- 1612 Sierra Highlands Ct
- 1610 Sierra Highlands Ct
- 1704 Sierra Highlands Dr
- 1700 Sierra Highlands Ct
- 1608 Sierra Highlands Ct
- 1608 Sierra Highlands Dr
- 1607 Sierra Highlands Ct
- 1707 Sierra Highlands Ct
