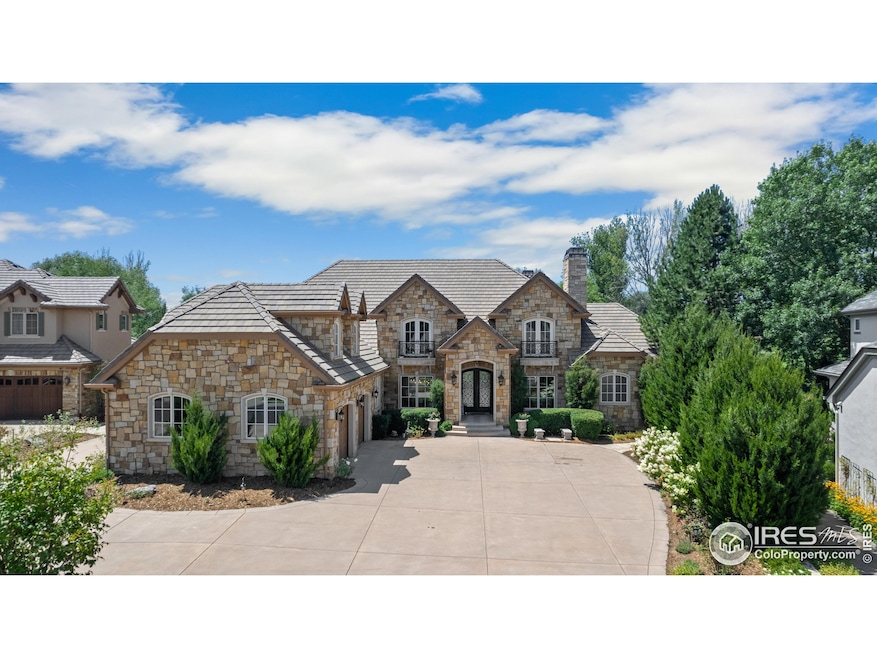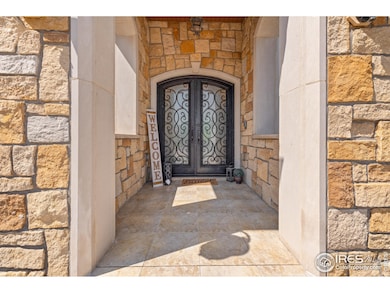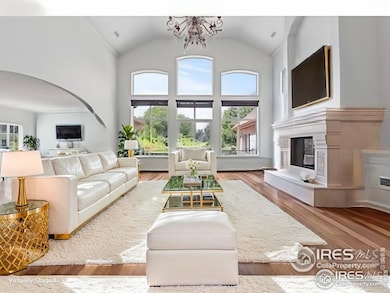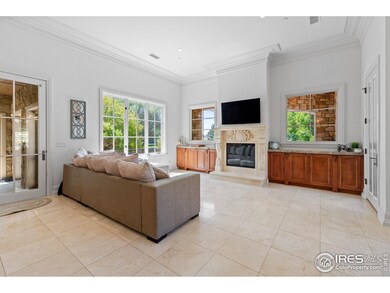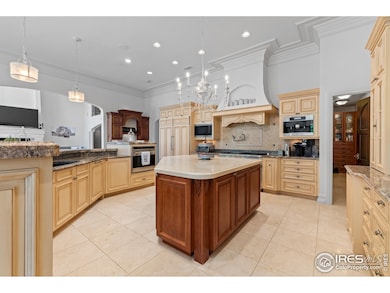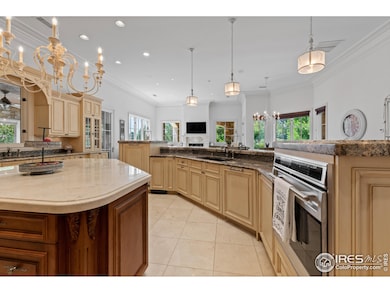1615 Stardance Cir Longmont, CO 80504
East Side NeighborhoodEstimated payment $16,293/month
Highlights
- On Golf Course
- Open Floorplan
- Contemporary Architecture
- 0.5 Acre Lot
- Fireplace in Primary Bedroom
- Cathedral Ceiling
About This Home
Experience luxury and serenity in this exquisite custom-built home, nestled on a half-acre lot adjacent to Fox Hill Golf Course in Starwood Subdivision, Longmont, Colorado. The distinctive U-shape design embraces an outdoor courtyard with a fountain, linking seamlessly to a lavish veranda. Perfect for celebrating or unwinding, the outdoor spaces boast a covered living room, fire pit, in-built gas grill, and enchanting water feature. The tastefully designed interior provides a lavish primary suite, two additional ensuite bedrooms, a guest area, a cinematic room, a fitness room, sizeable recreation room with bars, and roomy unused spaces ready for your customization. The primary suite is an oasis with a double-sided travertine fireplace, elegant wood flooring, a generous custom dressing room, and deluxe bathroom with steam shower and a Kohler Air Jetted soaking tub.Discover the joy of cooking in the gourmet kitchen, outfitted with top-of-the-line appliances from Wolf and Sub-Zero, and 2 Asko dishwashers. Other notable features include hydronic radiant floor heating, custom cabinetry, low-E external doors and windows, sound-insulated basement with high ceilings, and a six-car heated garage with radiant snow melt driveway. The home is also equipped with CAT-5 wiring, 4 HVAC units, and a comprehensive security system, ensuring comfort, convenience and peace of mind. Explore the charm of this one-of-a-kind property by watching the video tour.
Home Details
Home Type
- Single Family
Est. Annual Taxes
- $12,905
Year Built
- Built in 2006
Lot Details
- 0.5 Acre Lot
- On Golf Course
- East Facing Home
- Wood Fence
- Electric Fence
- Level Lot
- Sprinkler System
HOA Fees
Parking
- 6 Car Attached Garage
- Garage Door Opener
Home Design
- Contemporary Architecture
- Concrete Roof
- Stone
Interior Spaces
- 9,510 Sq Ft Home
- 2-Story Property
- Open Floorplan
- Wet Bar
- Home Theater Equipment
- Bar Fridge
- Cathedral Ceiling
- Ceiling Fan
- Multiple Fireplaces
- Gas Log Fireplace
- Double Pane Windows
- Window Treatments
- Wood Frame Window
- French Doors
- Great Room with Fireplace
- Living Room with Fireplace
- Dining Room
- Home Office
- Sun or Florida Room
- Basement Fills Entire Space Under The House
Kitchen
- Eat-In Kitchen
- Double Self-Cleaning Oven
- Gas Oven or Range
- Microwave
- Dishwasher
- Kitchen Island
- Disposal
Flooring
- Wood
- Tile
Bedrooms and Bathrooms
- 5 Bedrooms
- Main Floor Bedroom
- Fireplace in Primary Bedroom
- Walk-In Closet
- Primary bathroom on main floor
- Soaking Tub
- Steam Shower
Laundry
- Laundry on main level
- Dryer
- Washer
Home Security
- Radon Detector
- Fire and Smoke Detector
- Fire Sprinkler System
Eco-Friendly Details
- Energy-Efficient HVAC
Outdoor Features
- Balcony
- Enclosed Patio or Porch
- Exterior Lighting
- Separate Outdoor Workshop
Schools
- Rocky Mountain Elementary School
- Trail Ridge Middle School
- Skyline High School
Utilities
- Forced Air Heating and Cooling System
- Radiant Heating System
- High Speed Internet
- Satellite Dish
- Cable TV Available
Listing and Financial Details
- Assessor Parcel Number R0506238
Community Details
Overview
- Association fees include common amenities
- Fox Meadows Association, Phone Number (303) 682-0098
- Starwood Association
- Fox Meadows Subdivision
Recreation
- Park
Map
Home Values in the Area
Average Home Value in this Area
Tax History
| Year | Tax Paid | Tax Assessment Tax Assessment Total Assessment is a certain percentage of the fair market value that is determined by local assessors to be the total taxable value of land and additions on the property. | Land | Improvement |
|---|---|---|---|---|
| 2025 | $13,084 | $131,762 | $22,256 | $109,506 |
| 2024 | $13,084 | $131,762 | $22,256 | $109,506 |
| 2023 | $12,905 | $136,781 | $24,207 | $116,258 |
| 2022 | $10,448 | $105,585 | $16,986 | $88,599 |
| 2021 | $9,887 | $108,623 | $17,475 | $91,148 |
| 2020 | $8,669 | $96,397 | $10,368 | $86,029 |
| 2019 | $9,216 | $96,397 | $10,368 | $86,029 |
| 2018 | $10,601 | $111,600 | $9,792 | $101,808 |
| 2017 | $10,456 | $164,382 | $10,826 | $153,556 |
| 2016 | $10,614 | $111,042 | $22,208 | $88,834 |
| 2015 | $10,114 | $102,206 | $29,213 | $72,993 |
| 2014 | $9,546 | $102,206 | $29,213 | $72,993 |
Property History
| Date | Event | Price | List to Sale | Price per Sq Ft | Prior Sale |
|---|---|---|---|---|---|
| 10/17/2025 10/17/25 | Price Changed | $2,889,999 | 0.0% | $304 / Sq Ft | |
| 08/19/2025 08/19/25 | Price Changed | $2,890,000 | +5.1% | $304 / Sq Ft | |
| 08/18/2025 08/18/25 | Price Changed | $2,750,000 | +3.8% | $289 / Sq Ft | |
| 07/24/2025 07/24/25 | Price Changed | $2,649,999 | -3.6% | $279 / Sq Ft | |
| 12/19/2024 12/19/24 | For Sale | $2,749,999 | 0.0% | $289 / Sq Ft | |
| 05/15/2023 05/15/23 | Sold | $2,750,000 | -3.5% | $284 / Sq Ft | View Prior Sale |
| 04/12/2023 04/12/23 | Pending | -- | -- | -- | |
| 03/02/2023 03/02/23 | For Sale | $2,850,000 | +0.9% | $294 / Sq Ft | |
| 07/19/2021 07/19/21 | Sold | $2,825,000 | -2.4% | $298 / Sq Ft | View Prior Sale |
| 05/21/2021 05/21/21 | For Sale | $2,895,000 | -- | $305 / Sq Ft |
Purchase History
| Date | Type | Sale Price | Title Company |
|---|---|---|---|
| Warranty Deed | $2,750,000 | First Alliance Title | |
| Special Warranty Deed | $2,825,000 | Guaranteed Title Group Llc | |
| Special Warranty Deed | $2,263,134 | Utc Colorado | |
| Quit Claim Deed | -- | North American Title | |
| Warranty Deed | $210,000 | Commonwealth Title |
Mortgage History
| Date | Status | Loan Amount | Loan Type |
|---|---|---|---|
| Open | $2,337,500 | New Conventional | |
| Previous Owner | $2,260,000 | New Conventional | |
| Previous Owner | $1,500,000 | Negative Amortization | |
| Previous Owner | $1,520,000 | Construction |
Source: IRES MLS
MLS Number: 1023628
APN: 1315012-47-001
- 1556 Stardance Cir
- 1719 Stardance Cir
- 410 High Point Dr Unit 202
- 410 High Point Dr Unit 104
- 410 High Point Dr Unit 102
- 410 High Point Dr Unit 103
- 410 High Point Dr Unit 205
- 218 High Point Dr
- 210 High Point Dr
- 420 High Point Dr Unit 101
- 420 High Point Dr Unit 102
- Stanford Plan at Highlands at Fox Hill - The Flats
- Timberline Plan at Highlands at Fox Hill - Discovery
- Syracuse Plan at Highlands at Fox Hill - The Flats
- Cambridge 2 Plan at Highlands at Fox Hill - The Flats
- Barrington 2 Plan at Highlands at Fox Hill - The Towns
- Eldorado Plan at Highlands at Fox Hill - Discovery
- Oxford Plan at Highlands at Fox Hill - The Flats
- Vanderbilt Plan at Highlands at Fox Hill - The Flats
- Columbia Plan at Highlands at Fox Hill - The Flats
- 285 High Point Dr
- 1685 Cowles Ave
- 804 Summer Hawk Dr Unit 7301
- 848 Hubbard Dr
- 1022 Morning Dove Dr
- 1615 Red Mountain Dr
- 1419 Red Mountain Dr
- 920 Cedar Pine Dr
- 905 Pasque Dr
- 1455 E 3rd Ave
- 300 Riverview Ct
- 1205 Pace St
- 577 Hilltop St
- 2051 Zlaten Dr
- 1313 Laurel Ct
- 2315 Zlaten Dr
- 10 8th Ave
- 1451 Whitehall Dr
- 41 Reed Place
- 100 E 2nd Ave
