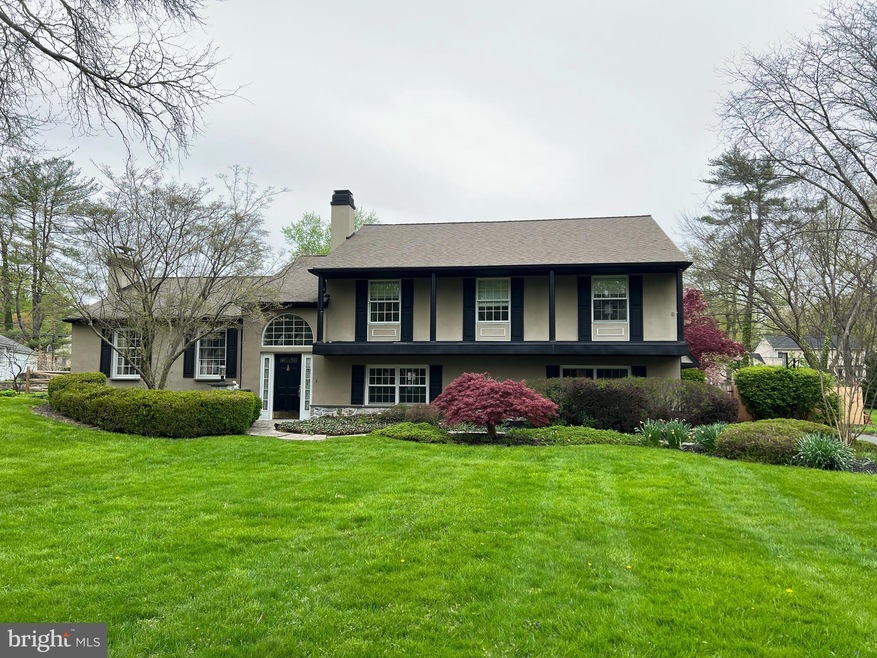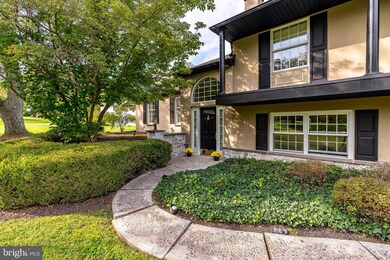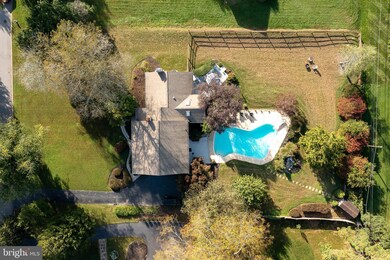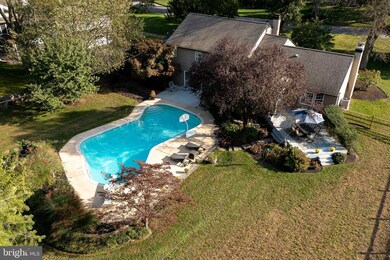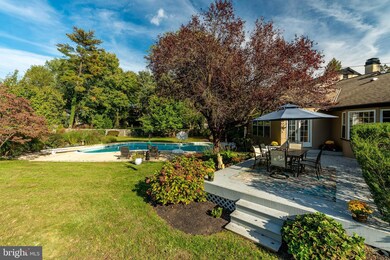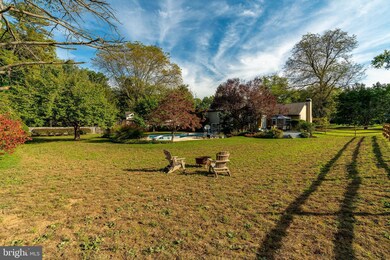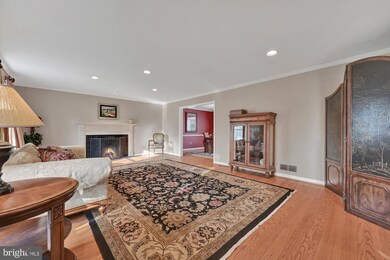
Highlights
- Private Pool
- 2 Fireplaces
- 2 Car Attached Garage
- Valley Forge Elementary School Rated A+
- No HOA
- Forced Air Heating and Cooling System
About This Home
As of March 2023A beautiful tree-lined street leads you to this home’s stunning setting, located in the award-winning Tredyffrin-Easttown School District in the highly desirable Glenhardie neighborhood of Wayne. In just a short stroll, you will find yourself amid the 3,500 acre historical Valley Forge Park with miles of walking, running and bike trails.
Just passed the foyer, you will find the formal living room featuring gorgeous hardwood floors and the beckoning of the wood burning fireplace for those cold winter evenings.
The heart of the home can be found in the oversized kitchen with a dramatic floor to ceiling window wall providing an abundance of glorious light! There is lots of storage found here with a Corian center island, custom cabinets with granite counter tops and tile backsplash, all completing a cook’s dream kitchen with so much space!
Take your morning coffee through the French doors to enjoy on the deck which is perfect for relaxing, grilling and entertaining. Just off the kitchen you will find a formal dining room with large windows, spacious enough to hold holiday gatherings and fun dinner parties.
As you step down to the lower level of this home, you will find the Family Room with more space to relax, entertain or cozy up to the home’s second wood burning fireplace. To add to more delight, the lower level features a ceramic tile floor sunroom which overlooks the inviting inground swimming pool! There is a convenient half bath and laundry room also on this level which leads to the oversized two car garage with a workspace.
As you ascend to the uppermost level of the home, you will find the sleeping quarters which include a master suite with hardwood floors, double closets and a master bathroom and three large bedrooms and a hall bath.
Wait there’s more! The lowest level of the home includes even more living space with a finished basement, plenty of storage and a full bathroom.
It is a MUST SEE....WELCOME HOME! **ONE YEAR HOME WARRANTY INCLUDED**
Last Agent to Sell the Property
Long & Foster Real Estate, Inc. License #rs332293 Listed on: 01/13/2023

Home Details
Home Type
- Single Family
Est. Annual Taxes
- $8,934
Year Built
- Built in 1959
Parking
- 2 Car Attached Garage
- Side Facing Garage
- Driveway
Home Design
- Poured Concrete
- Concrete Perimeter Foundation
Interior Spaces
- Property has 4 Levels
- 2 Fireplaces
- Partially Finished Basement
- Heated Basement
Bedrooms and Bathrooms
- 4 Bedrooms
Utilities
- Forced Air Heating and Cooling System
- Heating System Uses Oil
- Oil Water Heater
Additional Features
- Private Pool
- 0.69 Acre Lot
Community Details
- No Home Owners Association
- Glenhardie Subdivision
Listing and Financial Details
- Tax Lot 0042
- Assessor Parcel Number 43-05D-0042
Ownership History
Purchase Details
Home Financials for this Owner
Home Financials are based on the most recent Mortgage that was taken out on this home.Purchase Details
Home Financials for this Owner
Home Financials are based on the most recent Mortgage that was taken out on this home.Purchase Details
Home Financials for this Owner
Home Financials are based on the most recent Mortgage that was taken out on this home.Similar Homes in the area
Home Values in the Area
Average Home Value in this Area
Purchase History
| Date | Type | Sale Price | Title Company |
|---|---|---|---|
| Deed | $858,000 | -- | |
| Interfamily Deed Transfer | -- | None Available | |
| Deed | $602,462 | -- |
Mortgage History
| Date | Status | Loan Amount | Loan Type |
|---|---|---|---|
| Open | $686,400 | New Conventional | |
| Previous Owner | $382,445 | New Conventional | |
| Previous Owner | $165,000 | Credit Line Revolving | |
| Previous Owner | $368,600 | New Conventional | |
| Previous Owner | $250,000 | Credit Line Revolving | |
| Previous Owner | $159,500 | Stand Alone Second | |
| Previous Owner | $322,700 | Purchase Money Mortgage | |
| Closed | $100,000 | No Value Available |
Property History
| Date | Event | Price | Change | Sq Ft Price |
|---|---|---|---|---|
| 03/02/2023 03/02/23 | Sold | $858,000 | +12.2% | $274 / Sq Ft |
| 01/16/2023 01/16/23 | Pending | -- | -- | -- |
| 01/13/2023 01/13/23 | For Sale | $765,000 | -- | $245 / Sq Ft |
Tax History Compared to Growth
Tax History
| Year | Tax Paid | Tax Assessment Tax Assessment Total Assessment is a certain percentage of the fair market value that is determined by local assessors to be the total taxable value of land and additions on the property. | Land | Improvement |
|---|---|---|---|---|
| 2024 | $9,544 | $270,950 | $92,360 | $178,590 |
| 2023 | $8,965 | $270,950 | $92,360 | $178,590 |
| 2022 | $8,733 | $270,950 | $92,360 | $178,590 |
| 2021 | $8,568 | $270,950 | $92,360 | $178,590 |
| 2020 | $8,331 | $270,950 | $92,360 | $178,590 |
| 2019 | $8,068 | $270,950 | $92,360 | $178,590 |
| 2018 | $7,908 | $270,950 | $92,360 | $178,590 |
| 2017 | $7,720 | $270,950 | $92,360 | $178,590 |
| 2016 | -- | $270,950 | $92,360 | $178,590 |
| 2015 | -- | $270,950 | $92,360 | $178,590 |
| 2014 | -- | $270,950 | $92,360 | $178,590 |
Agents Affiliated with this Home
-
Kimberly Pickle

Seller's Agent in 2023
Kimberly Pickle
Long & Foster
(714) 305-0710
12 Total Sales
-
Qiao Shen

Buyer's Agent in 2023
Qiao Shen
RE/MAX
(267) 206-1939
85 Total Sales
Map
Source: Bright MLS
MLS Number: PACT2037914
APN: 43-05D-0042.0000
- 262 Drummers Ln Unit 262
- 119 Rehoboth Rd
- 1010 Morton Alley
- 512 Brewster Alley
- 301 Manion Alley
- 575 S Goddard Blvd Unit 511
- 575 S Goddard Blvd Unit 510
- 575 S Goddard Blvd Unit 210
- 1009 Lakeview Ct Unit 1009
- 1001 Lakeview Ct Unit 1001
- 20338 Valley Forge Cir Unit 338
- 367 Old Forge Crossing Unit 367
- 290 Old Forge Crossing Unit 290
- 432 Old Forge Crossing
- 322 Old Forge Crossing
- 212 Old Forge Crossing Unit 212
- 371 Old Forge Crossing
- 482 Old Forge Crossing Unit 482
- 609 Lakeview Ct
- 10209 Valley Forge Cir Unit 209
