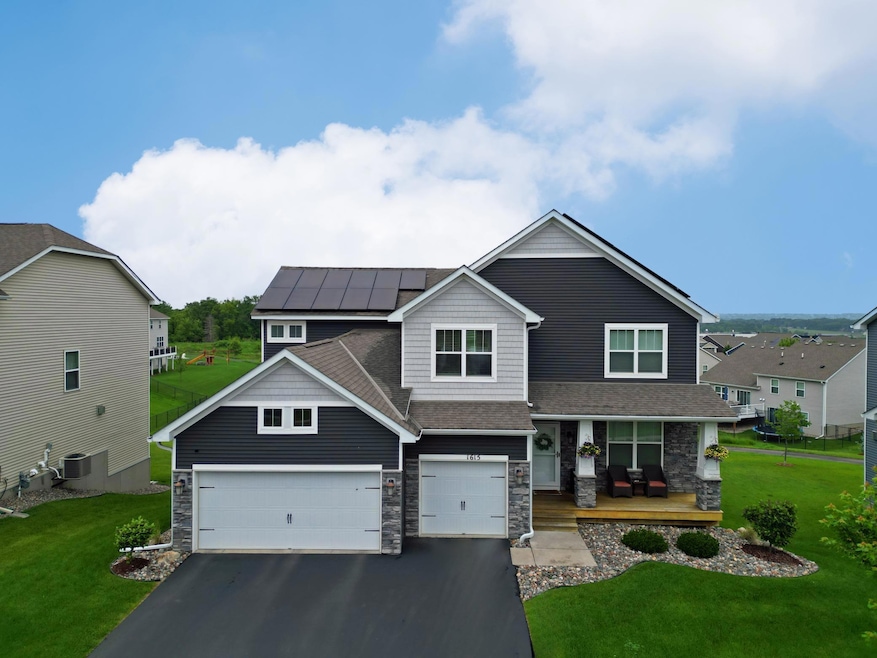1615 Tamarack Rd Shakopee, MN 55379
Estimated payment $4,129/month
Highlights
- Deck
- Family Room with Fireplace
- No HOA
- Shakopee Senior High School Rated A-
- Recreation Room
- Home Office
About This Home
Tucked into a beautifully maintained neighborhood, this expansive home offers room to stretch out, entertain, and truly live. From the moment you arrive, the meticulously landscaped and fully fenced backyard welcomes you with the promise of outdoor fun—perfect for kids, pets, or peaceful evenings under the stars.
Step inside to discover a thoughtfully designed floor plan that balances function and flair. The heart of the home is the great room which is anchored by a cozy gas fireplace and flows effortlessly into the kitchen and dining area. Granite countertops, double ovens, and a generous walk-in pantry create a kitchen that’s as practical as it is polished—whether you're cooking for a crowd or a quiet night in.
Right off the dining area, a maintenance-free deck overlooks the backyard oasis and steps down to a stamped concrete patio that’s just waiting for summer BBQs, weekend lounging, or late-night s’mores. The lower level continues the entertaining vibe with a full wet bar and space for pool or game tables. The adjacent family room—also with a gas fireplace—offers direct access to the patio and backyard, blending indoor comfort with outdoor living. Unfinished space gives you the opportunity to add a fifth bedroom, office, or workout area.
Main-level convenience shines with a bedroom and 3⁄4 bath, ideal for guests or multigenerational living. Need a home office, music room, or formal living space? The front room delivers flexible possibilities to fit your lifestyle.
Upstairs, you'll find four spacious bedrooms plus a loft area designed for TV time, playtime, or winding down. The private primary suite includes a luxurious tub, separate shower, and dual walk-in closets, while a second bedroom features its own ensuite bath. Two additional bedrooms share a full bath and enjoy the ease of an upper-level laundry room just down the hall.
To top it all off, the home includes an attached three-stall garage and solar panels that turn your energy use into energy gain—creating a net-positive impact on your electric bill.
This is more than a home—it’s a lifestyle upgrade. Make it yours!
Listing Agent
Coldwell Banker Realty Brokerage Phone: 612-719-9245 Listed on: 06/17/2025

Home Details
Home Type
- Single Family
Est. Annual Taxes
- $7,100
Year Built
- Built in 2019
Lot Details
- 9,148 Sq Ft Lot
- Lot Dimensions are 137x70x132x70
- Chain Link Fence
Parking
- 3 Car Attached Garage
Home Design
- Pitched Roof
Interior Spaces
- 2-Story Property
- Family Room with Fireplace
- 2 Fireplaces
- Living Room with Fireplace
- Home Office
- Recreation Room
- Loft
Kitchen
- Walk-In Pantry
- Built-In Double Oven
- Cooktop
- Microwave
- Dishwasher
- Wine Cooler
- Stainless Steel Appliances
- Disposal
- The kitchen features windows
Bedrooms and Bathrooms
- 5 Bedrooms
Laundry
- Laundry Room
- Dryer
- Washer
Finished Basement
- Walk-Out Basement
- Basement Fills Entire Space Under The House
- Sump Pump
- Drain
Utilities
- Forced Air Heating and Cooling System
- Humidifier
- 200+ Amp Service
Additional Features
- Air Exchanger
- Deck
Community Details
- No Home Owners Association
- Windermere 2Nd Add Subdivision
Listing and Financial Details
- Assessor Parcel Number 274710270
Map
Home Values in the Area
Average Home Value in this Area
Tax History
| Year | Tax Paid | Tax Assessment Tax Assessment Total Assessment is a certain percentage of the fair market value that is determined by local assessors to be the total taxable value of land and additions on the property. | Land | Improvement |
|---|---|---|---|---|
| 2025 | $7,100 | $629,100 | $147,900 | $481,200 |
| 2024 | $6,386 | $644,300 | $160,700 | $483,600 |
| 2023 | $6,648 | $580,500 | $151,600 | $428,900 |
| 2022 | $6,320 | $591,000 | $151,600 | $439,400 |
| 2021 | $5,642 | $496,300 | $122,400 | $373,900 |
| 2020 | $414 | $482,500 | $110,700 | $371,800 |
| 2019 | $404 | $99,900 | $99,900 | $0 |
Property History
| Date | Event | Price | Change | Sq Ft Price |
|---|---|---|---|---|
| 09/07/2025 09/07/25 | Pending | -- | -- | -- |
| 09/02/2025 09/02/25 | Price Changed | $669,900 | -0.8% | $166 / Sq Ft |
| 08/26/2025 08/26/25 | For Sale | $675,000 | 0.0% | $167 / Sq Ft |
| 08/19/2025 08/19/25 | Off Market | $675,000 | -- | -- |
| 07/29/2025 07/29/25 | Price Changed | $675,000 | -3.6% | $167 / Sq Ft |
| 07/08/2025 07/08/25 | For Sale | $699,900 | -- | $174 / Sq Ft |
Purchase History
| Date | Type | Sale Price | Title Company |
|---|---|---|---|
| Warranty Deed | $502,869 | Dhi Title Of Minnesota Inc |
Mortgage History
| Date | Status | Loan Amount | Loan Type |
|---|---|---|---|
| Open | $398,000 | New Conventional | |
| Closed | $402,296 | New Conventional |
Source: NorthstarMLS
MLS Number: 6740774
APN: 27-471-027-0
- 1690 Windigo Ln
- 1849 August Dr
- 1179 Cubasue Ct
- 2065 Lusitano St
- 1949 Lusitano St
- 1969 Lusitano St
- 2009 Lusitano St
- 1853 Stone Meadow Blvd
- The Rushmore Plan at Amberglen - Amberglen Express Premier
- The Cameron II Plan at Amberglen - Amberglen Express Premier
- The Bryant II Plan at Amberglen - Amberglen Express Premier
- The Finnegan Plan at Amberglen - Amberglen Express Premier
- 580 Hackney Ave
- 1547 Harvest Ln
- 2224 Quarry Ln
- 1675 Denali Dr
- 1687 Denali Dr
- 2259 Aragon Dr
- 2074 Latour Dr
- 2074 La Tour Dr






