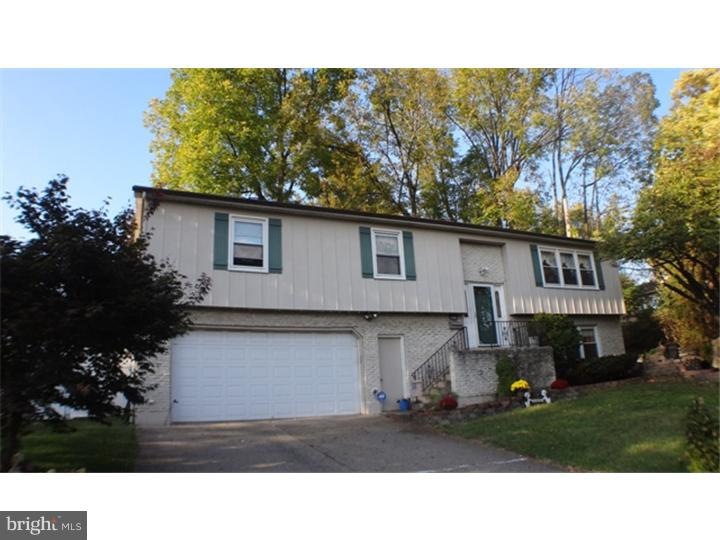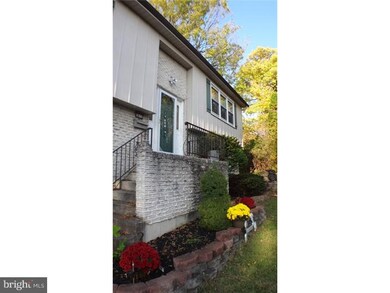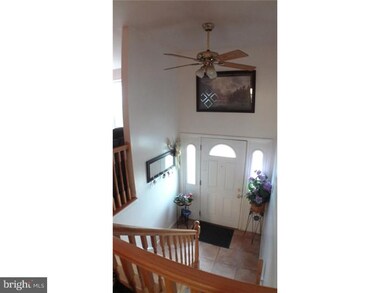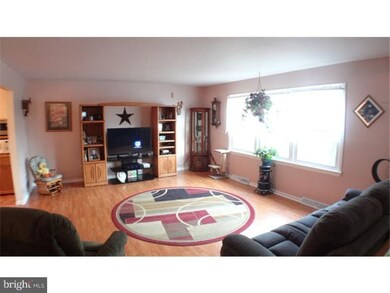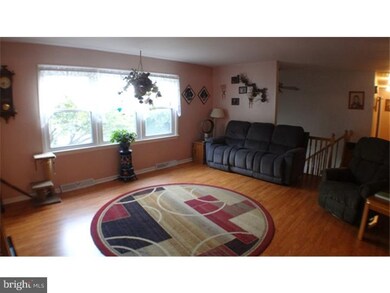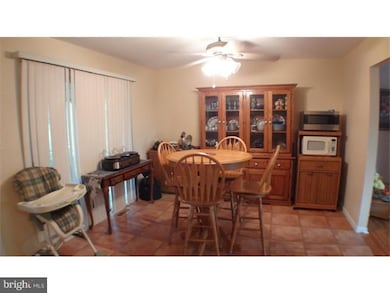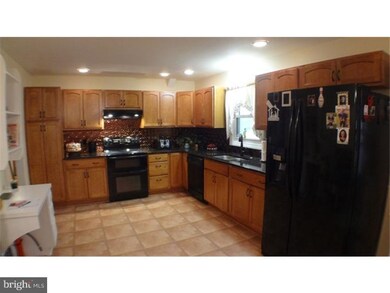
1615 W Cedar St Allentown, PA 18102
Highland Park NeighborhoodHighlights
- Deck
- No HOA
- Oversized Parking
- Traditional Architecture
- 2 Car Attached Garage
- Eat-In Kitchen
About This Home
As of February 2024You will fall in love with this open and spacious home in beautiful West Allentown! This gorgeous home features a brand new kitchen with granite counters, spacious dining area with access to deck, and a large, bright living room! The master suite with master bath, two additional bedrooms and full main bath complete the first floor. The lower level boasts a huge family room with gas fireplace and wet bar, separate play room, or office, half bath, and laundry. The over sized 2 car garage is perfect for parking and storage. The back of home has 3 decks that offer plenty of space to relax or entertain. Walking distance to schools, shopping, and close to Routes 22/78. This home is a must see!
Last Agent to Sell the Property
Real of Pennsylvania License #RS300485 Listed on: 10/08/2013

Home Details
Home Type
- Single Family
Year Built
- Built in 1973
Lot Details
- 9,749 Sq Ft Lot
- Lot Dimensions are 75x130
- Property is zoned R-M
Parking
- 2 Car Attached Garage
- Oversized Parking
- Driveway
Home Design
- Traditional Architecture
- Bi-Level Home
- Brick Exterior Construction
- Shingle Roof
- Vinyl Siding
Interior Spaces
- 2,498 Sq Ft Home
- Family Room
- Living Room
- Dining Room
- Finished Basement
- Basement Fills Entire Space Under The House
- Laundry on lower level
Kitchen
- Eat-In Kitchen
- Built-In Range
- Built-In Microwave
- Dishwasher
- Disposal
Flooring
- Wall to Wall Carpet
- Tile or Brick
- Vinyl
Bedrooms and Bathrooms
- 3 Bedrooms
- En-Suite Primary Bedroom
- En-Suite Bathroom
Outdoor Features
- Deck
- Patio
- Shed
Utilities
- Forced Air Heating and Cooling System
- Heating System Uses Oil
- 200+ Amp Service
- Electric Water Heater
Community Details
- No Home Owners Association
Listing and Financial Details
- Assessor Parcel Number 549742078723001
Similar Homes in Allentown, PA
Home Values in the Area
Average Home Value in this Area
Property History
| Date | Event | Price | Change | Sq Ft Price |
|---|---|---|---|---|
| 02/29/2024 02/29/24 | Sold | $335,000 | -2.9% | $150 / Sq Ft |
| 01/30/2024 01/30/24 | Pending | -- | -- | -- |
| 01/15/2024 01/15/24 | For Sale | $345,000 | +119.7% | $154 / Sq Ft |
| 07/23/2014 07/23/14 | Sold | $157,000 | 0.0% | $63 / Sq Ft |
| 07/23/2014 07/23/14 | Sold | $157,000 | -1.8% | $63 / Sq Ft |
| 05/17/2014 05/17/14 | Pending | -- | -- | -- |
| 05/17/2014 05/17/14 | Pending | -- | -- | -- |
| 04/11/2014 04/11/14 | Price Changed | $159,900 | 0.0% | $64 / Sq Ft |
| 04/11/2014 04/11/14 | For Sale | $159,900 | 0.0% | $64 / Sq Ft |
| 04/11/2014 04/11/14 | For Sale | $159,900 | +1.8% | $64 / Sq Ft |
| 04/05/2014 04/05/14 | Off Market | $157,000 | -- | -- |
| 03/05/2014 03/05/14 | For Sale | $174,900 | +11.4% | $70 / Sq Ft |
| 03/05/2014 03/05/14 | Off Market | $157,000 | -- | -- |
| 01/24/2014 01/24/14 | Price Changed | $174,900 | -5.4% | $70 / Sq Ft |
| 12/20/2013 12/20/13 | Price Changed | $184,900 | -1.1% | $74 / Sq Ft |
| 12/09/2013 12/09/13 | Price Changed | $187,000 | -2.6% | $75 / Sq Ft |
| 12/05/2013 12/05/13 | Price Changed | $192,000 | +3.8% | $77 / Sq Ft |
| 12/03/2013 12/03/13 | Price Changed | $184,900 | -6.6% | $74 / Sq Ft |
| 11/11/2013 11/11/13 | Price Changed | $197,900 | -1.0% | $79 / Sq Ft |
| 10/08/2013 10/08/13 | For Sale | $199,900 | -- | $80 / Sq Ft |
Tax History Compared to Growth
Agents Affiliated with this Home
-
J
Seller's Agent in 2024
June Lengyel-Hock
Coldwell Banker Heritage R E
(610) 250-8880
1 in this area
37 Total Sales
-

Buyer's Agent in 2024
Anthony Ramos
Century 21 Ramos Realty
(484) 695-4887
1 in this area
202 Total Sales
-

Seller's Agent in 2014
Don Wenner
Real of Pennsylvania
(800) 350-8061
2 in this area
1,100 Total Sales
-
C
Seller Co-Listing Agent in 2014
Chris Young
DLP Realty
-
d
Buyer's Agent in 2014
datacorrect BrightMLS
Non Subscribing Office
Map
Source: Bright MLS
MLS Number: 1003611948
- 1616 W Tilghman St
- 1516 W Tremont St
- 605 1/2 N 16th St
- 736 N 19th St
- 1931 W Cedar St
- 917 N Saint Lucas St
- 732 N Saint Lucas St
- 325 N Franklin St
- 1501 W Chew St
- 616 N Poplar St
- 719 1/2 N 11th St
- 719 N 11th St
- 1948 Grove St
- 1327-1331 W Chew St
- 748 N 10th St
- 1030 N 10th St
- 1840 W Turner St
- 2041 Grove St
- 614 N New St
- 2057 Grove St
