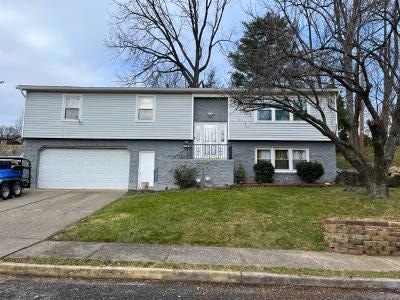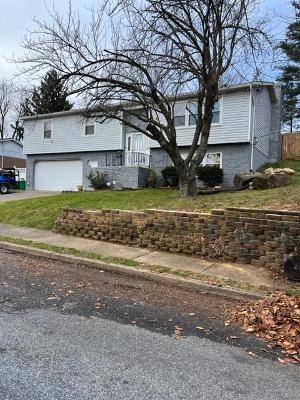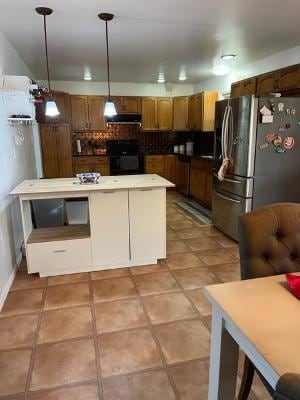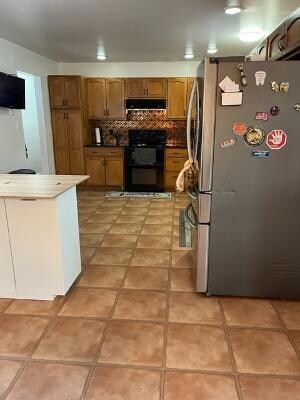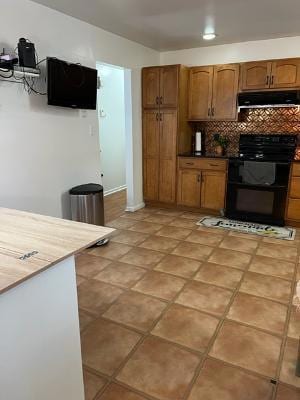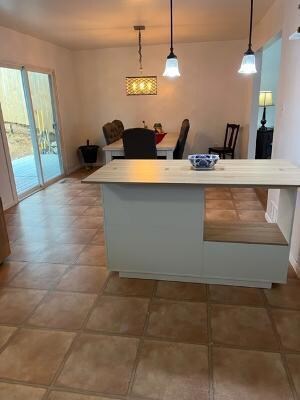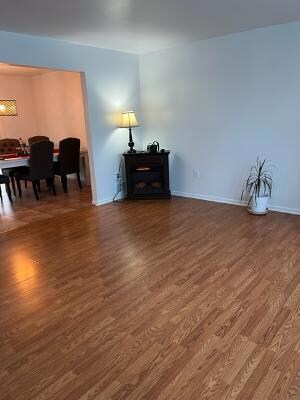
1615 W Cedar St Allentown, PA 18102
Highland Park NeighborhoodHighlights
- Covered Deck
- Wood Flooring
- 2 Car Attached Garage
- Family Room with Fireplace
- Fenced Yard
- Eat-In Kitchen
About This Home
As of February 2024Gorgeous, oversized bi-level located on a large lot in desirable West-end Allentown. On the interior - Numerous updates including kitchen w/granite counters, new full bathrooms, freshly painted throughout plus new carpet in the lower level family room. On the exterior - new roof, new fencing, new siding and huge updated deck. The 2 car garage is also oversized w/plenty of off and on street parking. Property will be sold with a clear C/O from Allentown. !!! SELLER IS OFFERING $2000 CREDIT TO BUYER W/ACCEPTABLE OFFER.!!!
Last Agent to Sell the Property
Coldwell Banker Heritage R E Listed on: 01/15/2024

Home Details
Home Type
- Single Family
Est. Annual Taxes
- $6,702
Year Built
- Built in 1973
Lot Details
- 9,749 Sq Ft Lot
- Lot Dimensions are 75x130
- Fenced Yard
- Paved or Partially Paved Lot
- Property is zoned R-M-MEDIUM DENSITY RESIDENTIAL
Home Design
- Brick Exterior Construction
- Asphalt Roof
- Vinyl Construction Material
Interior Spaces
- 2,238 Sq Ft Home
- 2-Story Property
- Central Vacuum
- Wood Burning Fireplace
- Self Contained Fireplace Unit Or Insert
- Family Room with Fireplace
- Family Room Downstairs
- Dining Room
Kitchen
- Eat-In Kitchen
- Electric Oven
- Kitchen Island
Flooring
- Wood
- Wall to Wall Carpet
- Laminate
- Tile
Bedrooms and Bathrooms
- 4 Bedrooms
Laundry
- Laundry on lower level
- Dryer
- Washer
Attic
- Attic Fan
- Storage In Attic
Basement
- Basement Fills Entire Space Under The House
- Exterior Basement Entry
- Fireplace in Basement
- Basement Window Egress
Home Security
- Storm Windows
- Storm Doors
Parking
- 2 Car Attached Garage
- Driveway
- On-Street Parking
- Off-Street Parking
Outdoor Features
- Covered Deck
- Shed
Utilities
- Forced Air Heating and Cooling System
- Pellet Stove burns compressed wood to generate heat
- Heating System Uses Oil
- Electric Water Heater
- Cable TV Available
Listing and Financial Details
- Assessor Parcel Number 549742078723001
Similar Homes in Allentown, PA
Home Values in the Area
Average Home Value in this Area
Property History
| Date | Event | Price | Change | Sq Ft Price |
|---|---|---|---|---|
| 02/29/2024 02/29/24 | Sold | $335,000 | -2.9% | $150 / Sq Ft |
| 01/30/2024 01/30/24 | Pending | -- | -- | -- |
| 01/15/2024 01/15/24 | For Sale | $345,000 | +119.7% | $154 / Sq Ft |
| 07/23/2014 07/23/14 | Sold | $157,000 | 0.0% | $63 / Sq Ft |
| 07/23/2014 07/23/14 | Sold | $157,000 | -1.8% | $63 / Sq Ft |
| 05/17/2014 05/17/14 | Pending | -- | -- | -- |
| 05/17/2014 05/17/14 | Pending | -- | -- | -- |
| 04/11/2014 04/11/14 | Price Changed | $159,900 | 0.0% | $64 / Sq Ft |
| 04/11/2014 04/11/14 | For Sale | $159,900 | 0.0% | $64 / Sq Ft |
| 04/11/2014 04/11/14 | For Sale | $159,900 | +1.8% | $64 / Sq Ft |
| 04/05/2014 04/05/14 | Off Market | $157,000 | -- | -- |
| 03/05/2014 03/05/14 | For Sale | $174,900 | +11.4% | $70 / Sq Ft |
| 03/05/2014 03/05/14 | Off Market | $157,000 | -- | -- |
| 01/24/2014 01/24/14 | Price Changed | $174,900 | -5.4% | $70 / Sq Ft |
| 12/20/2013 12/20/13 | Price Changed | $184,900 | -1.1% | $74 / Sq Ft |
| 12/09/2013 12/09/13 | Price Changed | $187,000 | -2.6% | $75 / Sq Ft |
| 12/05/2013 12/05/13 | Price Changed | $192,000 | +3.8% | $77 / Sq Ft |
| 12/03/2013 12/03/13 | Price Changed | $184,900 | -6.6% | $74 / Sq Ft |
| 11/11/2013 11/11/13 | Price Changed | $197,900 | -1.0% | $79 / Sq Ft |
| 10/08/2013 10/08/13 | For Sale | $199,900 | -- | $80 / Sq Ft |
Tax History Compared to Growth
Agents Affiliated with this Home
-
J
Seller's Agent in 2024
June Lengyel-Hock
Coldwell Banker Heritage R E
(610) 250-8880
1 in this area
37 Total Sales
-

Buyer's Agent in 2024
Anthony Ramos
Century 21 Ramos Realty
(484) 695-4887
1 in this area
202 Total Sales
-

Seller's Agent in 2014
Don Wenner
Real of Pennsylvania
(800) 350-8061
2 in this area
1,100 Total Sales
-
C
Seller Co-Listing Agent in 2014
Chris Young
DLP Realty
-
d
Buyer's Agent in 2014
datacorrect BrightMLS
Non Subscribing Office
Map
Source: Greater Lehigh Valley REALTORS®
MLS Number: 730668
- 1616 W Tilghman St
- 1516 W Tremont St
- 605 1/2 N 16th St
- 736 N 19th St
- 1931 W Cedar St
- 917 N Saint Lucas St
- 732 N Saint Lucas St
- 325 N Franklin St
- 1501 W Chew St
- 616 N Poplar St
- 719 1/2 N 11th St
- 719 N 11th St
- 1948 Grove St
- 1327-1331 W Chew St
- 748 N 10th St
- 1030 N 10th St
- 1840 W Turner St
- 2041 Grove St
- 614 N New St
- 2057 Grove St
