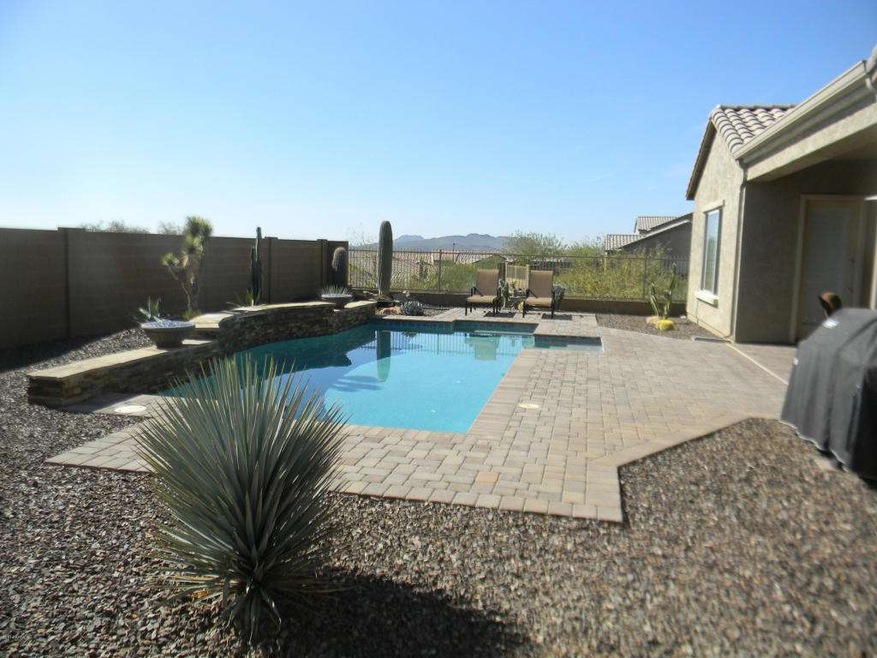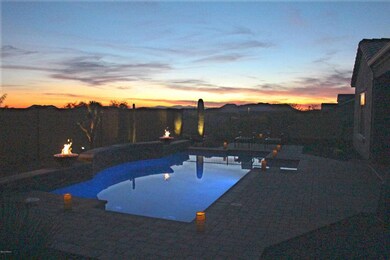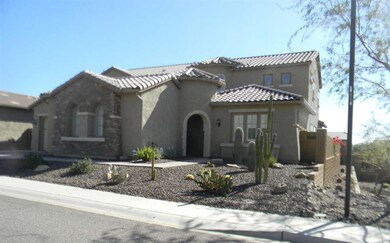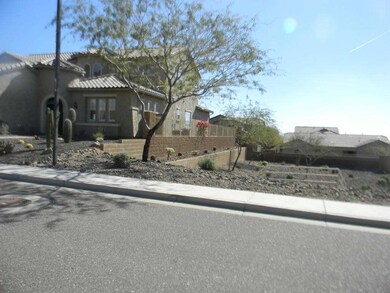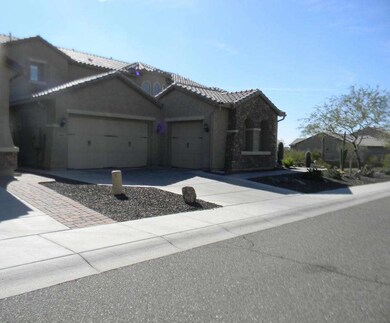
1615 W Red Fox Rd Phoenix, AZ 85085
North Gateway NeighborhoodHighlights
- Fitness Center
- Play Pool
- Clubhouse
- Union Park School Rated A
- City Lights View
- Contemporary Architecture
About This Home
As of October 2020Just Perfect!Elevated Lot W/Views Frm Every Window!Across from Preserve/Sides 2Wash!Totally Private!From the Pavered Courtyard Entry/2 Back Yard W/Pavered Patio/Pebble Sheen Salt Water Pool W/Waterfall & Gas Firepits-Mountain Views/City Lights/Plantation Shutters Thru-out U will Call this HOME!Dramatic Entry leads 2 Very Spacious Living Room Plus a Separate Dining Rm!Cooks Delight Kitchen Invites You in!Lots of Granite Counter Space/Large Island/Gas Cook Top/Wall Convection Oven/Microwave!Tons Of Cherry Wood Cabinets w/Crown Molding!Pull Out Shelves!BreakFast Area~Open to Family Room W/Stone Faced Gas Fireplace!Plantation Shutters Even on the Arcadias 2 Yard!Surround Sound in Family Rm/Master/Back Patio/Courtyard & Loft!Master Suite is Downstairs!Roomy Yet Comfortable W/Door 2 Yard & Views Luxurios Master Bath W/Tiled Surround Soaking Tub For Bubble Baths & Candle Light! Double Raised Granite Top Sinks are Separated! The Shower is Fully Tiled & Has A Seat!! Linen Closet/Water Closet & A Walk-in Closet That is very Ample!And I Am Picky about my Closet Space!Next is the sizable Den/Office that Overlooks the Courtyard! 1/2 Bath Down also! Up the Curved Staircase to Bedroom 4 which is a Full Suite with its own Bath/Walk-in Closet/Shutters of Course & Wonderful Views!Look at the View from above of the Elegant Entry & Full Sized Formal Living Room! Now here is the Bonus Room/Loft/Game Room/Play Room/2nd Family Room Whatever Fits your Life Style! Surround Sound/Lots or Room & OMG the Views! Bathroom 3, the Hall Upstairs Bath has Double Sinks and a Door Separating the Shower/Tub & Toilet! Bedrooms 2 & 3 Up Here..Pre-wired for Security.across from Sonoran Preserve..Hiking..Horse Trails...I hate to repeat myself BUT Views Abound! SO let's recap: Mountain Views/Across From Mountain Trails/Plantation Shutters Thruout/Elegance/Charm/Beauty & LOTS of Room Yet So Warm & Inviting! See the Pictures however this must be seen to really appreciate! If this description sounds like what you are looking for than Call your Agent & Dive on In!
Last Agent to Sell the Property
Coldwell Banker Realty License #SA029569000 Listed on: 02/11/2014

Home Details
Home Type
- Single Family
Est. Annual Taxes
- $3,524
Year Built
- Built in 2008
Lot Details
- 8,750 Sq Ft Lot
- Desert faces the front and back of the property
- Wrought Iron Fence
- Block Wall Fence
- Front and Back Yard Sprinklers
- Sprinklers on Timer
- Private Yard
HOA Fees
- $120 Monthly HOA Fees
Parking
- 3 Car Direct Access Garage
- 4 Open Parking Spaces
- 3 Carport Spaces
- Garage Door Opener
Property Views
- City Lights
- Mountain
Home Design
- Contemporary Architecture
- Wood Frame Construction
- Tile Roof
- Stucco
Interior Spaces
- 4,008 Sq Ft Home
- 2-Story Property
- Ceiling height of 9 feet or more
- Ceiling Fan
- Gas Fireplace
- Double Pane Windows
- Vinyl Clad Windows
- Family Room with Fireplace
Kitchen
- Breakfast Bar
- Gas Cooktop
- Built-In Microwave
- Kitchen Island
- Granite Countertops
Flooring
- Carpet
- Tile
Bedrooms and Bathrooms
- 4 Bedrooms
- Primary Bedroom on Main
- 3.5 Bathrooms
- Dual Vanity Sinks in Primary Bathroom
- Bathtub With Separate Shower Stall
Outdoor Features
- Play Pool
- Covered patio or porch
Schools
- Norterra Canyon K-8 Elementary And Middle School
- Barry Goldwater High School
Utilities
- Refrigerated Cooling System
- Zoned Heating
- Heating System Uses Natural Gas
- Water Softener
- High Speed Internet
- Cable TV Available
Listing and Financial Details
- Tax Lot 89
- Assessor Parcel Number 210-02-217
Community Details
Overview
- Association fees include ground maintenance
- Fireside At Norterra Association, Phone Number (602) 957-9191
- Built by Pulte
- Fireside At Norterra Primavera Series Dynamite Mountain Ranch Subdivision, Gorgeous Floorplan
Amenities
- Clubhouse
- Recreation Room
Recreation
- Tennis Courts
- Community Playground
- Fitness Center
- Heated Community Pool
- Community Spa
- Bike Trail
Ownership History
Purchase Details
Home Financials for this Owner
Home Financials are based on the most recent Mortgage that was taken out on this home.Purchase Details
Home Financials for this Owner
Home Financials are based on the most recent Mortgage that was taken out on this home.Purchase Details
Home Financials for this Owner
Home Financials are based on the most recent Mortgage that was taken out on this home.Purchase Details
Home Financials for this Owner
Home Financials are based on the most recent Mortgage that was taken out on this home.Similar Homes in the area
Home Values in the Area
Average Home Value in this Area
Purchase History
| Date | Type | Sale Price | Title Company |
|---|---|---|---|
| Warranty Deed | $662,000 | First American Title Ins Co | |
| Interfamily Deed Transfer | -- | Security Title Agency Inc | |
| Warranty Deed | $500,000 | Stewart Title & Trust Of Pho | |
| Corporate Deed | $566,928 | Sun Title Agency Co |
Mortgage History
| Date | Status | Loan Amount | Loan Type |
|---|---|---|---|
| Open | $19,200 | New Conventional | |
| Closed | $19,200 | Credit Line Revolving | |
| Open | $510,400 | New Conventional | |
| Previous Owner | $75,000 | Commercial | |
| Previous Owner | $417,000 | New Conventional | |
| Previous Owner | $450,000 | New Conventional | |
| Previous Owner | $398,080 | New Conventional | |
| Previous Owner | $417,000 | New Conventional |
Property History
| Date | Event | Price | Change | Sq Ft Price |
|---|---|---|---|---|
| 05/01/2023 05/01/23 | Rented | $4,595 | 0.0% | -- |
| 04/25/2023 04/25/23 | Under Contract | -- | -- | -- |
| 04/20/2023 04/20/23 | For Rent | $4,595 | 0.0% | -- |
| 10/30/2020 10/30/20 | Sold | $662,000 | +2.0% | $165 / Sq Ft |
| 09/18/2020 09/18/20 | Pending | -- | -- | -- |
| 09/16/2020 09/16/20 | For Sale | $649,000 | +29.8% | $162 / Sq Ft |
| 04/30/2014 04/30/14 | Sold | $500,000 | -5.7% | $125 / Sq Ft |
| 03/07/2014 03/07/14 | Price Changed | $529,990 | -0.9% | $132 / Sq Ft |
| 02/11/2014 02/11/14 | For Sale | $534,990 | -- | $133 / Sq Ft |
Tax History Compared to Growth
Tax History
| Year | Tax Paid | Tax Assessment Tax Assessment Total Assessment is a certain percentage of the fair market value that is determined by local assessors to be the total taxable value of land and additions on the property. | Land | Improvement |
|---|---|---|---|---|
| 2025 | $5,301 | $58,288 | -- | -- |
| 2024 | $5,207 | $55,512 | -- | -- |
| 2023 | $5,207 | $68,380 | $13,670 | $54,710 |
| 2022 | $5,012 | $52,560 | $10,510 | $42,050 |
| 2021 | $5,161 | $50,230 | $10,040 | $40,190 |
| 2020 | $5,061 | $45,670 | $9,130 | $36,540 |
| 2019 | $4,998 | $46,310 | $9,260 | $37,050 |
| 2018 | $4,822 | $45,530 | $9,100 | $36,430 |
| 2017 | $4,646 | $40,170 | $8,030 | $32,140 |
| 2016 | $4,384 | $38,310 | $7,660 | $30,650 |
| 2015 | $4,116 | $39,610 | $7,920 | $31,690 |
Agents Affiliated with this Home
-
Sarah Price

Seller's Agent in 2023
Sarah Price
Property Management Real Estate
(623) 703-8515
12 Total Sales
-
Austin Tatka

Buyer's Agent in 2023
Austin Tatka
eXp Realty
(480) 650-9339
1 in this area
45 Total Sales
-
Catherine Cooper

Seller's Agent in 2020
Catherine Cooper
HomeSmart
(602) 527-3210
1 in this area
25 Total Sales
-
Lavinia Berechet

Buyer's Agent in 2020
Lavinia Berechet
HomeSmart
(623) 337-0057
1 in this area
6 Total Sales
-
Jill Gerber

Seller's Agent in 2014
Jill Gerber
Coldwell Banker Realty
(602) 697-8038
3 in this area
41 Total Sales
-
Nancy Cotton

Buyer's Agent in 2014
Nancy Cotton
Realty Executives
(602) 316-8418
69 Total Sales
Map
Source: Arizona Regional Multiple Listing Service (ARMLS)
MLS Number: 5068394
APN: 210-02-217
- 27721 N 15th Dr
- 1732 W Gambit Trail
- 1653 W Straight Arrow Ln
- 1957 W Yellowbird Ln
- 2013 W Plum Rd
- 2023 W Yellowbird Ln
- 2126 W Red Fox Rd
- 1927 W Mine Trail
- 1806 W Fetlock Trail
- 1854 W Fetlock Trail
- 1860 W Buckhorn Trail
- 1864 W Buckhorn Trail
- 1634 W Red Bird Rd
- 28604 N 21st Ln
- 2062 W Roy Rogers Rd
- 1957 W Lonesome Trail
- 29214 N 19th Ln
- 27007 N 20th Ln
- 27421 N 22nd Ln
- 1322 W Spur Dr
