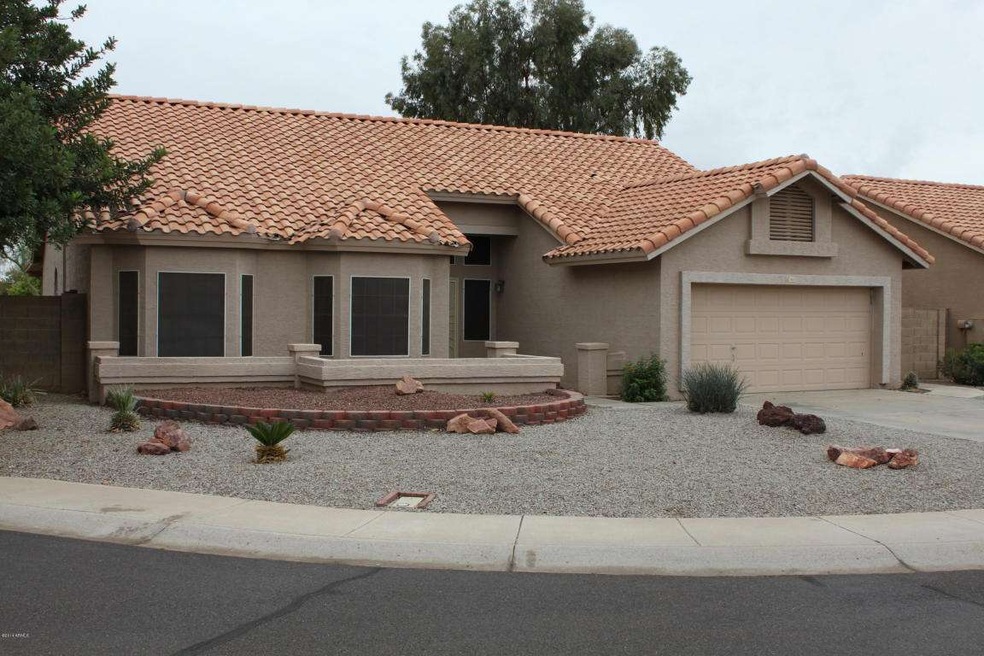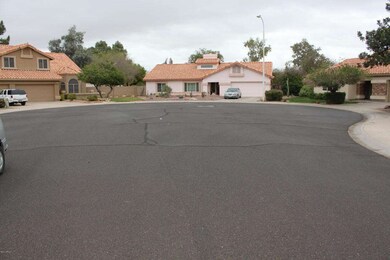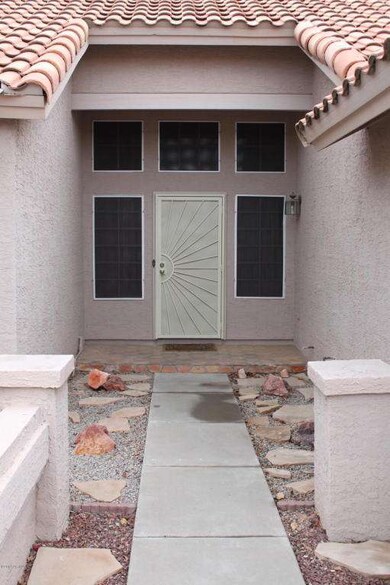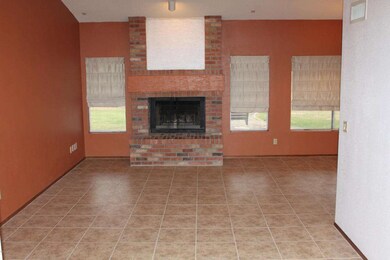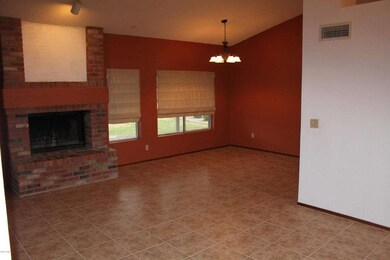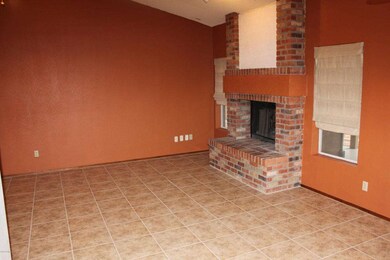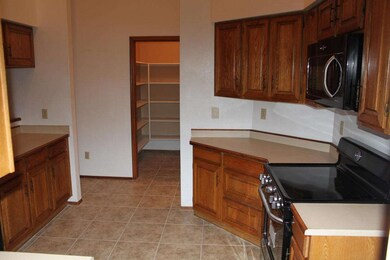
1615 W Tyson St Chandler, AZ 85224
Central Ridge NeighborhoodEstimated Value: $541,838 - $599,000
Highlights
- 0.22 Acre Lot
- 1 Fireplace
- Cul-De-Sac
- Andersen Junior High School Rated A-
- Covered patio or porch
- 4-minute walk to Fountain Park
About This Home
As of July 2014Many recent updates to this home in a prime Chandler location! Updates include new paint, new carpet in bedrooms, new tile in all traffic areas, brand new stove and microwave, dishwasher only 2 years old, A/C less than 1 year old, new smoke detectors,garage door opener only two years old. Home also has R/V gate, full length patio, N/S exposure, culdesac lot, all tile roof, walk in pantry, some plantation shutters, master bedroom walks out to patio,sunscreens on windows, filtered kitchen water, plumbed for soft water and living room wired for surround sound. House is very close to Chandler Fashion Center, the 101 freeway and walking distance to Arrowhead Park which has a public pool, kids play area, baseball fields, tennis courts, walking paths and much more! See this one first!! Seller will pay for a 1 year home warranty, from Homelife Home Warranty 480-240-9288, for the buyer up to $305.00.
Home Details
Home Type
- Single Family
Est. Annual Taxes
- $1,200
Year Built
- Built in 1986
Lot Details
- 9,727 Sq Ft Lot
- Cul-De-Sac
- Block Wall Fence
- Front and Back Yard Sprinklers
- Grass Covered Lot
HOA Fees
- $33 Monthly HOA Fees
Parking
- 2 Car Garage
- Garage Door Opener
Home Design
- Wood Frame Construction
- Tile Roof
- Block Exterior
- Stucco
Interior Spaces
- 1,986 Sq Ft Home
- 1-Story Property
- Ceiling Fan
- 1 Fireplace
- Solar Screens
Kitchen
- Eat-In Kitchen
- Breakfast Bar
- Built-In Microwave
Flooring
- Carpet
- Tile
Bedrooms and Bathrooms
- 3 Bedrooms
- Primary Bathroom is a Full Bathroom
- 2.5 Bathrooms
- Dual Vanity Sinks in Primary Bathroom
- Bathtub With Separate Shower Stall
Outdoor Features
- Covered patio or porch
Schools
- Erie Elementary School
- John M Andersen Jr High Middle School
- Chandler High School
Utilities
- Refrigerated Cooling System
- Heating Available
- Water Softener
- High Speed Internet
- Cable TV Available
Listing and Financial Details
- Tax Lot 1-110
- Assessor Parcel Number 302-74-085
Community Details
Overview
- Association fees include ground maintenance, street maintenance
- Rossmoor And Graham Association, Phone Number (480) 551-4300
- Southern Meadows Subdivision
Recreation
- Bike Trail
Ownership History
Purchase Details
Home Financials for this Owner
Home Financials are based on the most recent Mortgage that was taken out on this home.Purchase Details
Home Financials for this Owner
Home Financials are based on the most recent Mortgage that was taken out on this home.Purchase Details
Similar Homes in Chandler, AZ
Home Values in the Area
Average Home Value in this Area
Purchase History
| Date | Buyer | Sale Price | Title Company |
|---|---|---|---|
| Nguyen Thuan | -- | Security Title Agency | |
| Nguyen Chau | -- | Security Title Agency | |
| Nguyen Chau | $233,000 | Security Title Agency | |
| Whitaker Floyd E | $183,000 | Security Title Agency |
Mortgage History
| Date | Status | Borrower | Loan Amount |
|---|---|---|---|
| Open | Nguyen Thuan | $135,200 | |
| Closed | Nguyen Thuan | $180,000 | |
| Closed | Nguyen Chau | $186,400 | |
| Previous Owner | Whitaker Floyd E | $90,000 | |
| Previous Owner | Whitaker Floyd E | $125,000 |
Property History
| Date | Event | Price | Change | Sq Ft Price |
|---|---|---|---|---|
| 07/23/2014 07/23/14 | Sold | $232,500 | -3.1% | $117 / Sq Ft |
| 06/04/2014 06/04/14 | Price Changed | $239,900 | -4.0% | $121 / Sq Ft |
| 05/17/2014 05/17/14 | Price Changed | $249,900 | -3.8% | $126 / Sq Ft |
| 05/02/2014 05/02/14 | Price Changed | $259,900 | -1.9% | $131 / Sq Ft |
| 03/31/2014 03/31/14 | Price Changed | $264,900 | -1.9% | $133 / Sq Ft |
| 02/24/2014 02/24/14 | For Sale | $269,900 | -- | $136 / Sq Ft |
Tax History Compared to Growth
Tax History
| Year | Tax Paid | Tax Assessment Tax Assessment Total Assessment is a certain percentage of the fair market value that is determined by local assessors to be the total taxable value of land and additions on the property. | Land | Improvement |
|---|---|---|---|---|
| 2025 | $1,759 | $22,897 | -- | -- |
| 2024 | $1,723 | $21,806 | -- | -- |
| 2023 | $1,723 | $41,720 | $8,340 | $33,380 |
| 2022 | $1,662 | $31,770 | $6,350 | $25,420 |
| 2021 | $1,742 | $29,010 | $5,800 | $23,210 |
| 2020 | $1,734 | $27,080 | $5,410 | $21,670 |
| 2019 | $1,668 | $26,150 | $5,230 | $20,920 |
| 2018 | $1,615 | $24,870 | $4,970 | $19,900 |
| 2017 | $1,505 | $23,770 | $4,750 | $19,020 |
| 2016 | $1,450 | $22,420 | $4,480 | $17,940 |
| 2015 | $1,405 | $20,310 | $4,060 | $16,250 |
Agents Affiliated with this Home
-
Steve Wessel
S
Seller's Agent in 2014
Steve Wessel
HomeSmart
(480) 329-8156
23 Total Sales
-
Caryn Shannon
C
Buyer's Agent in 2014
Caryn Shannon
Bold Realty LLC
(602) 373-0115
99 Total Sales
Map
Source: Arizona Regional Multiple Listing Service (ARMLS)
MLS Number: 5077477
APN: 302-74-085
- 333 N Pennington Dr Unit 55
- 333 N Pennington Dr Unit 15
- 1238 W Carla Vista Dr
- 401 N Cholla St
- 1754 W San Tan St
- 333 N Dobson Rd Unit 6
- 741 N Cholla St
- 1731 W Del Rio St
- 299 N Comanche Dr
- 2003 W Tyson St
- 1723 W Mercury Way
- 700 N Dobson Rd Unit 34
- 700 N Dobson Rd Unit 54
- 1257 W Dublin St
- 77 S Dobson Rd Unit 2
- 730 N Karen Dr
- 1825 W Ray Rd Unit 1119
- 1825 W Ray Rd Unit 1070
- 1825 W Ray Rd Unit 1134
- 1825 W Ray Rd Unit 2132
- 1615 W Tyson St
- 1635 W Tyson St
- 1605 W Tyson St
- 1645 W Tyson St
- 1585 W Tyson St
- 1614 W Tyson St
- 1634 W Tyson St
- 1604 W Tyson St
- 1584 W Tyson St
- 1655 W Tyson St
- 1644 W Tyson St
- 1654 W Tyson St
- 1671 W Tyson St
- 1601 W Carla Vista Dr
- 1611 W Carla Vista Dr
- 1581 W Carla Vista Dr
- 1670 W Tyson St
- 1615 W Carla Vista Dr
- 1691 W Tyson St
- 430 N Ash Dr
