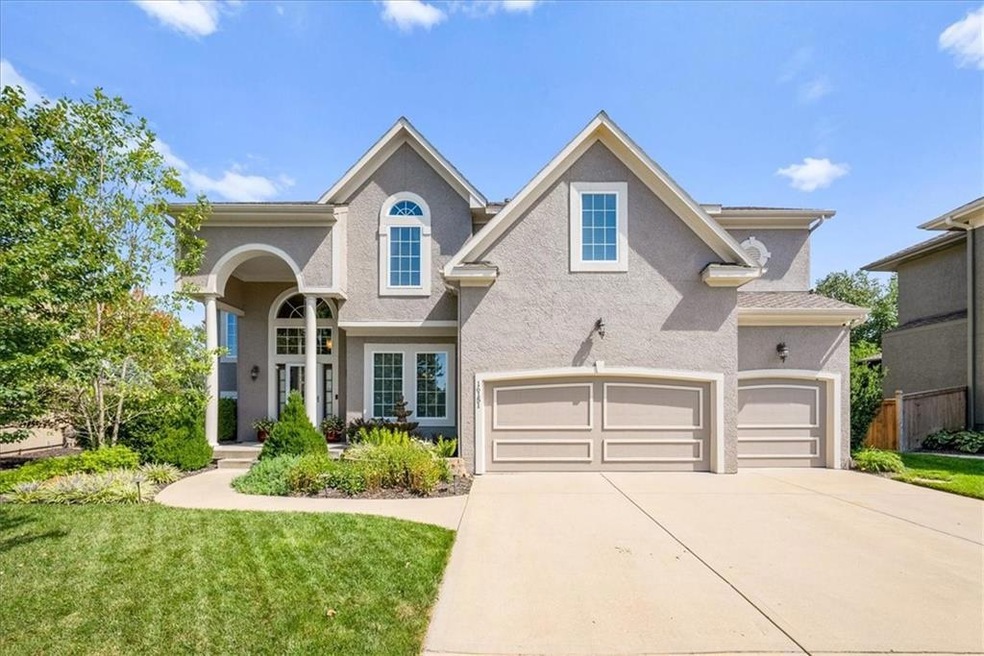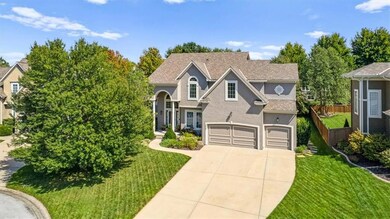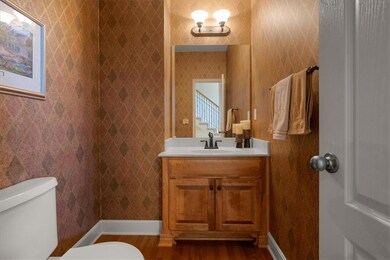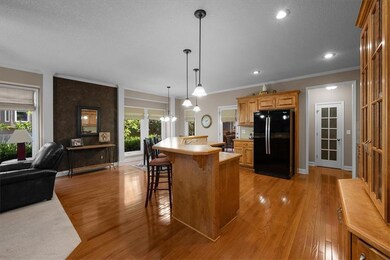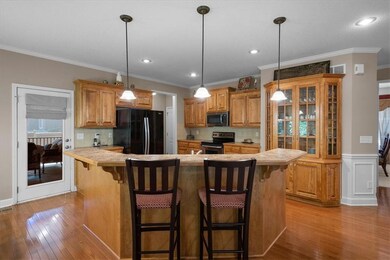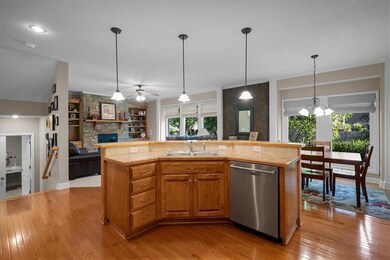
16151 S Locust St Olathe, KS 66062
Highlights
- Traditional Architecture
- Wood Flooring
- Community Pool
- Arbor Creek Elementary School Rated A
- Great Room with Fireplace
- Den
About This Home
As of October 2024Welcome Home! This beautifully maintained ORIGINAL OWNER home is nestled in a family friendly neighborhood and offers the perfect blend of comfort and functionality. Step inside to discover the open floor-plan, hardwood floors, vaulted ceilings, cozy living room with stone fireplace and built-ins, formal dining and large kitchen, perfect for entertaining. The serene master suite boasts a sitting area, and large and NEWLY UPDATED master bathroom with walk-in closet, lots of storage and a soaking tub. Don't miss the bedroom level laundry room. Finished basement provides plenty of extra living space with a rec room, office, wet bar and full bathroom. There are 2 additional bonus rooms off the stairs that would be perfect for a home office or playroom. Enjoy outdoor living on the screened in porch and large backyard. Located in a quiet cul-de-sac close to great schools, parks, shopping, dining and highway access. Don't miss the opportunity to make this your home!
Last Agent to Sell the Property
Real Broker, LLC Brokerage Phone: 913-227-5462 License #SP00235632 Listed on: 09/03/2024

Home Details
Home Type
- Single Family
Est. Annual Taxes
- $6,482
Year Built
- Built in 2004
Lot Details
- 10,137 Sq Ft Lot
- Cul-De-Sac
HOA Fees
- $38 Monthly HOA Fees
Parking
- 3 Car Attached Garage
- Front Facing Garage
Home Design
- Traditional Architecture
- Composition Roof
- Stucco
Interior Spaces
- 2-Story Property
- Ceiling Fan
- Great Room with Fireplace
- Sitting Room
- Formal Dining Room
- Den
- Library
- Basement Fills Entire Space Under The House
- Fire and Smoke Detector
Kitchen
- Breakfast Area or Nook
- Kitchen Island
Flooring
- Wood
- Carpet
Bedrooms and Bathrooms
- 4 Bedrooms
- Walk-In Closet
Schools
- Arbor Creek Elementary School
- Olathe South High School
Utilities
- Forced Air Heating and Cooling System
Listing and Financial Details
- $0 special tax assessment
Community Details
Overview
- Arbor Creek/The Estates Subdivision
Recreation
- Community Pool
Ownership History
Purchase Details
Home Financials for this Owner
Home Financials are based on the most recent Mortgage that was taken out on this home.Purchase Details
Home Financials for this Owner
Home Financials are based on the most recent Mortgage that was taken out on this home.Purchase Details
Similar Homes in the area
Home Values in the Area
Average Home Value in this Area
Purchase History
| Date | Type | Sale Price | Title Company |
|---|---|---|---|
| Warranty Deed | -- | Platinum Title | |
| Warranty Deed | -- | Platinum Title | |
| Warranty Deed | -- | Security Land Title Co | |
| Warranty Deed | -- | Security Land Title Company |
Mortgage History
| Date | Status | Loan Amount | Loan Type |
|---|---|---|---|
| Open | $532,950 | New Conventional | |
| Closed | $532,950 | New Conventional | |
| Previous Owner | $207,600 | New Conventional | |
| Previous Owner | $221,800 | New Conventional | |
| Previous Owner | $31,000 | Unknown | |
| Previous Owner | $229,280 | New Conventional |
Property History
| Date | Event | Price | Change | Sq Ft Price |
|---|---|---|---|---|
| 10/15/2024 10/15/24 | Sold | -- | -- | -- |
| 09/23/2024 09/23/24 | Pending | -- | -- | -- |
| 09/16/2024 09/16/24 | For Sale | $575,000 | 0.0% | $166 / Sq Ft |
| 09/13/2024 09/13/24 | Pending | -- | -- | -- |
| 09/10/2024 09/10/24 | For Sale | $575,000 | -- | $166 / Sq Ft |
Tax History Compared to Growth
Tax History
| Year | Tax Paid | Tax Assessment Tax Assessment Total Assessment is a certain percentage of the fair market value that is determined by local assessors to be the total taxable value of land and additions on the property. | Land | Improvement |
|---|---|---|---|---|
| 2024 | $6,969 | $61,329 | $9,837 | $51,492 |
| 2023 | $6,482 | $56,224 | $8,937 | $47,287 |
| 2022 | $5,923 | $49,990 | $8,120 | $41,870 |
| 2021 | $5,936 | $47,851 | $8,120 | $39,731 |
| 2020 | $5,709 | $45,620 | $8,120 | $37,500 |
| 2019 | $5,537 | $43,953 | $7,835 | $36,118 |
| 2018 | $5,305 | $41,825 | $7,117 | $34,708 |
| 2017 | $4,997 | $38,997 | $6,475 | $32,522 |
| 2016 | $4,338 | $34,753 | $5,887 | $28,866 |
| 2015 | $4,248 | $34,052 | $5,887 | $28,165 |
| 2013 | -- | $31,671 | $5,887 | $25,784 |
Agents Affiliated with this Home
-
Nick Wagoner
N
Seller's Agent in 2024
Nick Wagoner
Real Broker, LLC
(913) 227-5462
45 in this area
201 Total Sales
-
Nick Welty
N
Buyer's Agent in 2024
Nick Welty
Platinum Realty LLC
(816) 564-6425
1 in this area
8 Total Sales
Map
Source: Heartland MLS
MLS Number: 2508201
APN: DP00360000-0293
- 16211 S Locust St
- 16197 S Brookfield St
- 16049 S Brookfield St
- 16324 S Locust St
- 16375 W 163rd Terrace
- 15915 W 161st Terrace
- 15302 W 161st St
- 15286 W 161st St
- 15399 W 161st St
- 15447 W 161st St
- 16122 W 163rd Terrace
- 15996 W 159th Terrace
- 15436 W 161st Terrace
- 15412 W 161st Terrace
- 15291 W 161st Terrace
- 15285 W 162nd St
- 15381 W 162nd St
- 15374 W 162nd St
- 11712 W 164th Place
- 16488 S Summertree Ln
