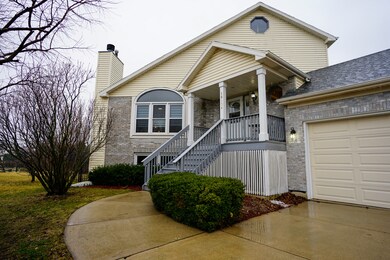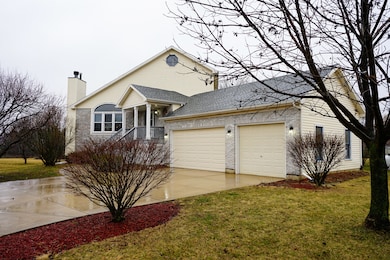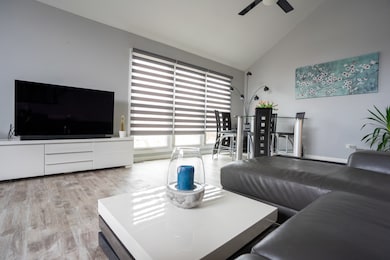
16154 S Howard St Plainfield, IL 60586
East Plainfield NeighborhoodEstimated Value: $442,000 - $498,000
Highlights
- Second Kitchen
- Deck
- Main Floor Bedroom
- Plainfield Central High School Rated A-
- Vaulted Ceiling
- Whirlpool Bathtub
About This Home
As of June 2020Welcome home! Rarely can you find a custom-built home filled with natural light pouring through so many windows. Main floor spacious master suite with vaulted ceiling, walk-in closet and lots of windows that overlooks the immense backyard. Luxury master bath equipped with dual sinks, Jacuzzi, separate shower and bidet. A unique addition to this beauty is an English basement with 9' ceilings, which offers a 2-bedroom in-law arrangement with private entrance, full bath and fully equipped kitchen - which would be perfect for guests or rental. Lots of things have been updated: HVAC and water heater 2018 with a transferable warranty, roof 2016, windows 2014, radon mitigation system installed in 2018, upgraded kitchen with granite countertop and stainless steel appliances. Enjoy the fresh interior paint throughout the house, remodeled stairway and water & scratch resistance luxury vinyl planks floor. Other indoor/outdoor features include central vacuum, central air-sterilizer/purifier system, humidifier, fenced yard, garden fence and marble fire pit. Come enjoy parks, walking trails, forest preserve. Fish, kayak or picknick in Lake Renwick Preserve. Close to downtown Plainfield, Hwy I-55, shopping & restaurants. AGENT OWNED
Last Agent to Sell the Property
United Real Estate - Chicago License #475179326 Listed on: 03/19/2020

Home Details
Home Type
- Single Family
Est. Annual Taxes
- $9,251
Year Built
- 1999
Lot Details
- Fenced Yard
Parking
- Attached Garage
- Garage Transmitter
- Garage Door Opener
- Driveway
- Parking Included in Price
- Garage Is Owned
Home Design
- Brick Exterior Construction
- Slab Foundation
- Frame Construction
- Asphalt Shingled Roof
- Cedar
Interior Spaces
- Vaulted Ceiling
- Wood Burning Fireplace
- Gas Log Fireplace
- Loft
- Storage Room
- Laundry on main level
- Tandem Room
- Finished Basement
- Finished Basement Bathroom
Kitchen
- Second Kitchen
- Breakfast Bar
- Walk-In Pantry
- Built-In Oven
- Cooktop
- Microwave
- Dishwasher
- Stainless Steel Appliances
- Kitchen Island
- Disposal
Bedrooms and Bathrooms
- Main Floor Bedroom
- Walk-In Closet
- Primary Bathroom is a Full Bathroom
- In-Law or Guest Suite
- Bathroom on Main Level
- Bidet
- Dual Sinks
- Whirlpool Bathtub
- Separate Shower
Outdoor Features
- Deck
- Patio
- Fire Pit
- Porch
Utilities
- Forced Air Heating and Cooling System
- Heating System Uses Gas
- Lake Michigan Water
Listing and Financial Details
- Homeowner Tax Exemptions
Ownership History
Purchase Details
Home Financials for this Owner
Home Financials are based on the most recent Mortgage that was taken out on this home.Purchase Details
Home Financials for this Owner
Home Financials are based on the most recent Mortgage that was taken out on this home.Purchase Details
Home Financials for this Owner
Home Financials are based on the most recent Mortgage that was taken out on this home.Purchase Details
Home Financials for this Owner
Home Financials are based on the most recent Mortgage that was taken out on this home.Similar Homes in Plainfield, IL
Home Values in the Area
Average Home Value in this Area
Purchase History
| Date | Buyer | Sale Price | Title Company |
|---|---|---|---|
| Perez Leonardo D | $345,000 | Ct | |
| Hamant Arthur | $320,000 | Fidelity Natl Title Ins | |
| Guilfoil William K | -- | Marine Title | |
| Guilfoil William K | $237,000 | -- |
Mortgage History
| Date | Status | Borrower | Loan Amount |
|---|---|---|---|
| Open | Perez Leonardo D | $59,900 | |
| Previous Owner | Perez Leonardo D | $321,100 | |
| Previous Owner | Hamant Arthur | $304,000 | |
| Previous Owner | Guilfoil William K | $232,000 | |
| Previous Owner | Guilfoil William K | $62,500 | |
| Previous Owner | Guilfoil William K | $256,000 | |
| Previous Owner | Guilfoil William K | $133,000 | |
| Closed | Guilfoil William K | $228,700 |
Property History
| Date | Event | Price | Change | Sq Ft Price |
|---|---|---|---|---|
| 06/22/2020 06/22/20 | Sold | $345,000 | -5.5% | $97 / Sq Ft |
| 04/29/2020 04/29/20 | For Sale | $365,000 | +5.8% | $102 / Sq Ft |
| 04/28/2020 04/28/20 | Pending | -- | -- | -- |
| 04/17/2020 04/17/20 | Off Market | $345,000 | -- | -- |
| 03/23/2020 03/23/20 | Pending | -- | -- | -- |
| 03/19/2020 03/19/20 | For Sale | $365,000 | +14.1% | $102 / Sq Ft |
| 06/21/2018 06/21/18 | Sold | $320,000 | -1.5% | $133 / Sq Ft |
| 05/06/2018 05/06/18 | Pending | -- | -- | -- |
| 03/30/2018 03/30/18 | Price Changed | $325,000 | -3.0% | $135 / Sq Ft |
| 01/09/2018 01/09/18 | For Sale | $335,000 | -- | $140 / Sq Ft |
Tax History Compared to Growth
Tax History
| Year | Tax Paid | Tax Assessment Tax Assessment Total Assessment is a certain percentage of the fair market value that is determined by local assessors to be the total taxable value of land and additions on the property. | Land | Improvement |
|---|---|---|---|---|
| 2023 | $9,251 | $120,557 | $27,173 | $93,384 |
| 2022 | $9,181 | $119,103 | $26,845 | $92,258 |
| 2021 | $8,670 | $111,311 | $25,089 | $86,222 |
| 2020 | $8,546 | $108,153 | $24,377 | $83,776 |
| 2019 | $8,243 | $103,052 | $23,227 | $79,825 |
| 2018 | $7,873 | $106,658 | $21,823 | $84,835 |
| 2017 | $8,456 | $101,357 | $20,738 | $80,619 |
| 2016 | $8,248 | $96,669 | $19,779 | $76,890 |
| 2015 | $7,705 | $90,556 | $18,528 | $72,028 |
| 2014 | $7,705 | $87,359 | $17,874 | $69,485 |
| 2013 | $7,705 | $87,359 | $17,874 | $69,485 |
Agents Affiliated with this Home
-
Svetlana Hamant

Seller's Agent in 2020
Svetlana Hamant
United Real Estate - Chicago
(630) 613-0055
1 in this area
25 Total Sales
-
Edward Vazquez

Buyer's Agent in 2020
Edward Vazquez
Coldwell Banker Realty
(773) 716-8153
1 in this area
42 Total Sales
-
Rita Raden

Seller's Agent in 2018
Rita Raden
Baird Warner
(630) 881-2894
52 Total Sales
Map
Source: Midwest Real Estate Data (MRED)
MLS Number: MRD10672037
APN: 03-22-107-019
- 16320 S Howard St Unit 10
- 16308 S Peerless Ct Unit 8
- 23653 W Ewing Dr
- 0009 Illinois Route 59
- 0007 Illinois Route 59
- 0006 Illinois Route 59
- 0005 Illinois Route 59
- 0003 Illinois Route 59
- 16456 S Lily Cache Rd
- 23122 W Hickory Ln
- 24111 Mission Creek Ct
- 000000 Dayfield Dr
- 0000 Dayfield Dr
- 00000 Dayfield Dr
- 0 Dayfield Dr Unit MRD11616300
- 16529 Edgewood Dr
- 24235 Cropland Dr
- 24255 Cropland Dr
- 23530 W Gagne Ln
- 15405 S Joliet Rd
- 16154 S Howard St
- 16146 S Howard St
- 16162 S Howard St
- 16136 S Howard St
- 16206 S Howard St
- 16153 S Dan Oconnell Dr
- 16161 S Dan Oconnell Dr
- 16145 S Dan Oconnell Dr
- 16145 S Howard St
- 16212 S Howard St
- 23555 W Clark St
- 16205 S Dan Oconnell Dr
- 16135 S Dan Oconnell Dr
- 23609 W Rueben St
- 23619 W Rueben St Unit 1
- 23629 W Rueben St
- 16213 S Dan Oconnell Dr
- 23548 W Clark St
- 23555 W Rueben St
- 16222 S Howard St






