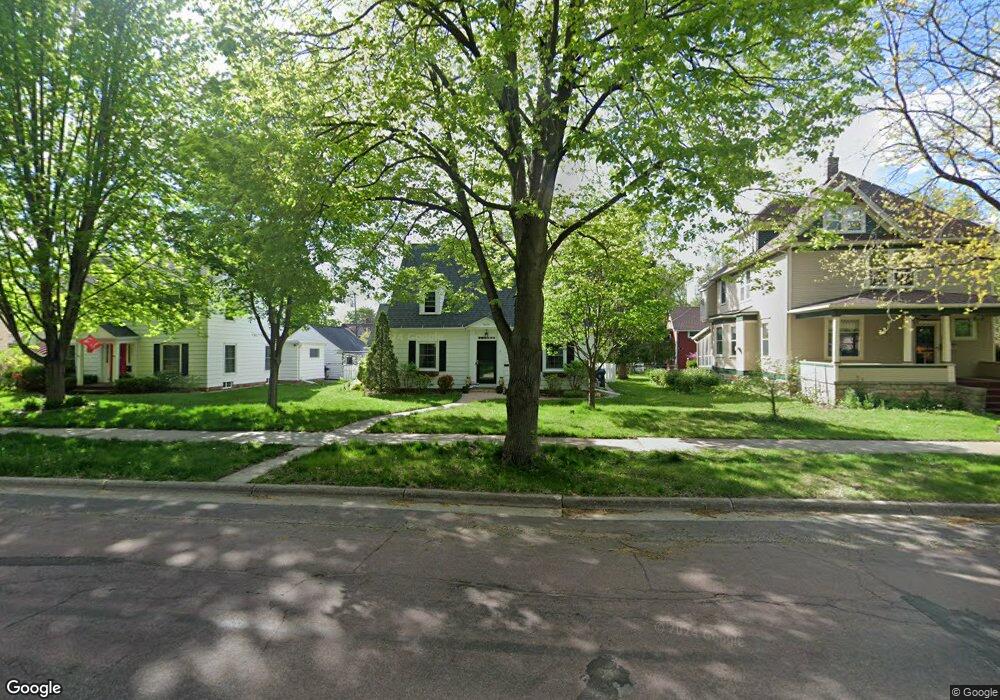1616 1616 N 4th St Mankato, MN 56001
Tourtellotte Park Neighborhood
3
Beds
2
Baths
2,242
Sq Ft
9,148
Sq Ft Lot
About This Home
This home is located at 1616 1616 N 4th St, Mankato, MN 56001. 1616 1616 N 4th St is a home located in Blue Earth County with nearby schools including Franklin Elementary School, Prairie Winds Middle School, and Mankato East Senior High School.
Create a Home Valuation Report for This Property
The Home Valuation Report is an in-depth analysis detailing your home's value as well as a comparison with similar homes in the area
Home Values in the Area
Average Home Value in this Area
Tax History Compared to Growth
Map
Nearby Homes
- 1616 N 4th St Unit Fourth St
- 1620 N 4th St
- 1610 N 4th St
- 1604 N 4th St
- 1611 N 4th St
- 1611 N 4th St Unit 1611 N 4th
- 1611 N 4th St Unit 1611 N 4th Street
- 1617 N 4th St
- 1617 N 4th St Unit 1617 N Fourth Street
- 1617 N 4th St Unit 1617 N. Fourth Stree
- 1607 N 4th St
- 1601 N 4th St
- 1621 N 4th St
- 1603 N Broad St
- 327 May St
- 1628 N 4th St
- 1615 N Broad St
- 315 E Ruth St
- 315 315 Ruth St
- 1537 N 4th St
