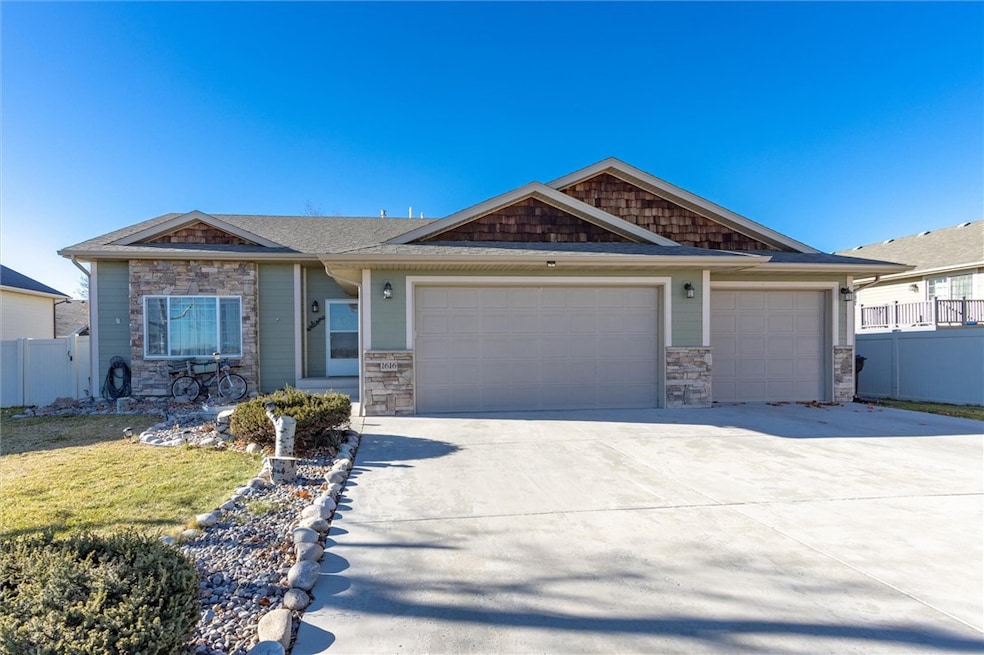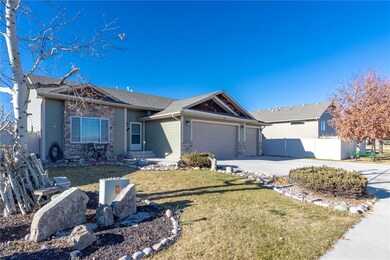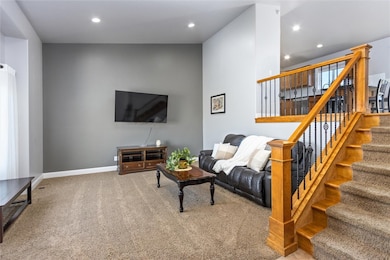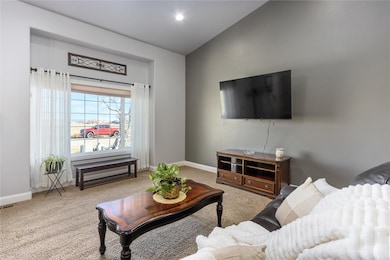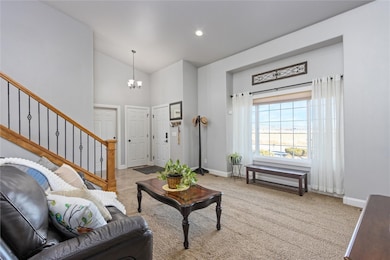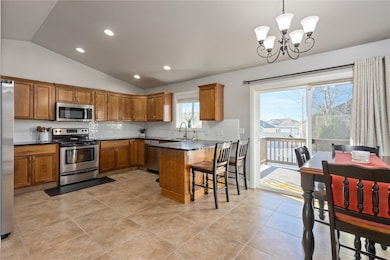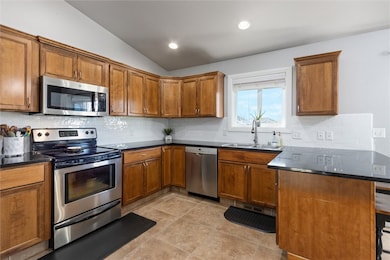1616 58th St W Billings, MT 59106
West Shiloh NeighborhoodEstimated payment $2,947/month
Highlights
- Deck
- 3 Car Attached Garage
- Cooling Available
- Vaulted Ceiling
- Interior Lot
- Views
About This Home
Step into this beautiful, quality construction 5-bed, 3-bath home located near schools, grocery, local breweries, restaurants & recreation trails. The home features vaulted ceilings, large windows, and a well-appointed kitchen with high-quality cabinetry, sleek countertops, and new, modern subway-tile backsplash. The upper level includes the primary bedroom with walk-in closet and private bath, a guest bedroom, a full bath, and access to the backyard deck off the kitchen. Lower level offers a daylight family room w/gas fireplace, 2 additional beds, a full tiled bath & laundry. A bonus fourth-level bedroom provides flexible space for guests, a home office, or a private retreat.
An oversized, heated 3-car garage provides ample room for parking and storage. With generous living space, and modern touches, this home is designed for comfort and functionality. Schedule your showing today!
Listing Agent
Real Estate Hub LLLP Brokerage Phone: (406) 860-7289 License #RRE-BRO-LIC-99515 Listed on: 11/24/2025
Home Details
Home Type
- Single Family
Est. Annual Taxes
- $3,355
Year Built
- Built in 2007
Lot Details
- 8,014 Sq Ft Lot
- Fenced
- Landscaped
- Interior Lot
- Level Lot
- Sprinkler System
- Zoning described as Suburban Neighborhood Residential
Parking
- 3 Car Attached Garage
- Garage Door Opener
Home Design
- Shingle Roof
- Asphalt Roof
- Masonite
Interior Spaces
- 2,345 Sq Ft Home
- 4-Story Property
- Vaulted Ceiling
- Gas Fireplace
- Natural lighting in basement
- Laundry Room
- Property Views
Kitchen
- Oven
- Induction Cooktop
Bedrooms and Bathrooms
- 5 Bedrooms
- 3 Full Bathrooms
Outdoor Features
- Deck
- Patio
Schools
- Meadowlark Elementary School
- Ben Steele Middle School
- West High School
Utilities
- Cooling Available
- Forced Air Heating System
Community Details
- Foxtail Village Subdivision
Listing and Financial Details
- Assessor Parcel Number C14863
Map
Home Values in the Area
Average Home Value in this Area
Tax History
| Year | Tax Paid | Tax Assessment Tax Assessment Total Assessment is a certain percentage of the fair market value that is determined by local assessors to be the total taxable value of land and additions on the property. | Land | Improvement |
|---|---|---|---|---|
| 2025 | $4,070 | $500,200 | $85,273 | $414,927 |
| 2024 | $4,070 | $429,400 | $81,583 | $347,817 |
| 2023 | $4,057 | $429,400 | $81,583 | $347,817 |
| 2022 | $3,464 | $320,700 | $0 | $0 |
| 2021 | $3,296 | $320,700 | $0 | $0 |
| 2020 | $3,370 | $313,300 | $0 | $0 |
| 2019 | $3,214 | $313,300 | $0 | $0 |
| 2018 | $3,159 | $302,300 | $0 | $0 |
| 2017 | $2,798 | $302,300 | $0 | $0 |
| 2016 | $2,874 | $285,900 | $0 | $0 |
| 2015 | $2,810 | $285,900 | $0 | $0 |
| 2014 | $2,448 | $131,705 | $0 | $0 |
Property History
| Date | Event | Price | List to Sale | Price per Sq Ft |
|---|---|---|---|---|
| 11/24/2025 11/24/25 | For Sale | $505,000 | -- | $215 / Sq Ft |
Purchase History
| Date | Type | Sale Price | Title Company |
|---|---|---|---|
| Warranty Deed | -- | -- | |
| Warranty Deed | -- | First Montana Title Co | |
| Interfamily Deed Transfer | -- | Stewart Title | |
| Warranty Deed | -- | None Available | |
| Warranty Deed | -- | None Available |
Mortgage History
| Date | Status | Loan Amount | Loan Type |
|---|---|---|---|
| Open | $439,000 | New Conventional | |
| Previous Owner | $369,200 | VA | |
| Previous Owner | $296,000 | New Conventional | |
| Previous Owner | $297,000 | Purchase Money Mortgage | |
| Previous Owner | $207,700 | Purchase Money Mortgage |
Source: Billings Multiple Listing Service
MLS Number: 356672
APN: 03-1032-31-3-22-16-0000
- 1517 Kit Ln W
- xxxx 60th St W
- 1216 Buffalo Crossing Dr
- 1210 Buffalo Crossing Dr
- 1134 Buffalo Crossing Dr
- 613 Candle Light Ln
- 0000 Creek Crossing Rd
- 5222 Camp Ln
- 5209 Camp Ln
- 5406 Castle Stone Ave
- 5412 Summer Stone Ave
- 6105 Colton Blvd
- Block 1 Lot 5 Hawk Creek Ave
- 910 N Fork Trail
- 5300 Vintage Ln
- 808 Sandcherry St
- 5440 Riesling Ln
- 5452 Apple Rose Ln
- 2605 62nd St W
- 5422 Apple Rose Ln
- 4411 Dacha Dr
- 4427 Altay Dr
- 610 S 44th St W
- 115 Shiloh Rd
- 485 S 44th St W
- 610 S 44th St W
- 501 S 44th St W
- 3635 Harvest Time Ln Unit 2014-3.1413105
- 3635 Harvest Time Ln Unit 2012-2.1413103
- 3635 Harvest Time Ln Unit 2022-3.1413101
- 3635 Harvest Time Ln Unit 2014-2.1413104
- 3635 Harvest Time Ln Unit 2012-3.1413102
- 4402 Blue Devils Way
- 3635 Harvest Time Ln
- 4301 King Ave W
- 1965 Home Valley Dr
- 3900 Victory Cir
- 4510 Gators Way
- 4215 Montana Sapphire Dr
- 1015 Final Four Way
