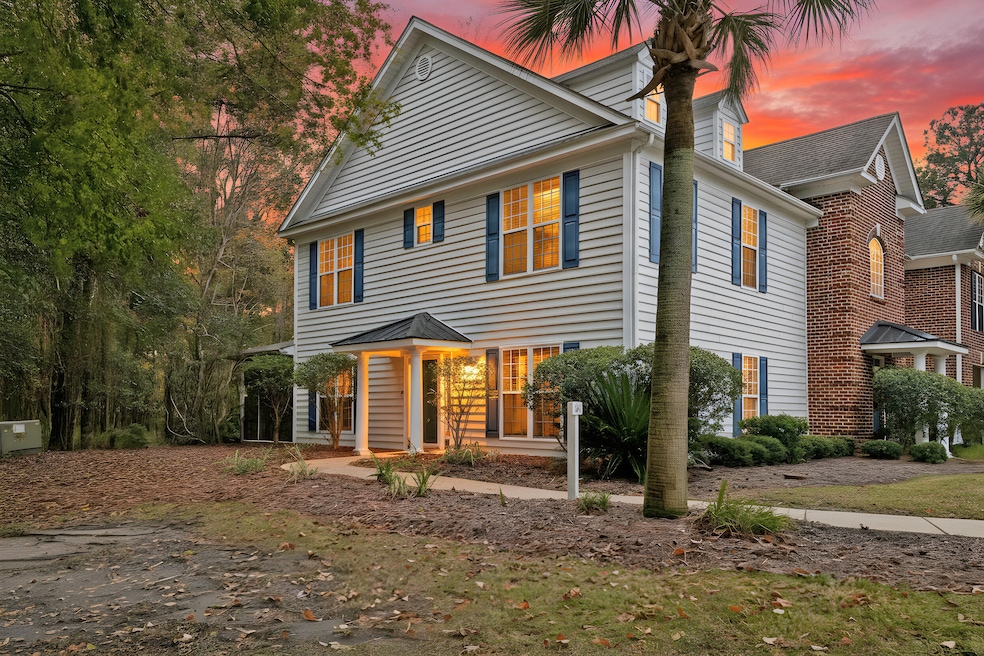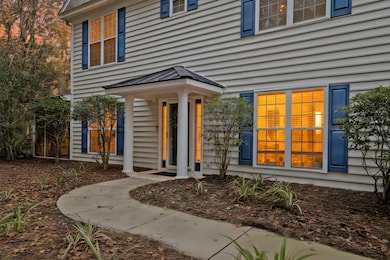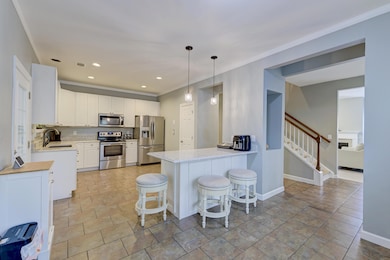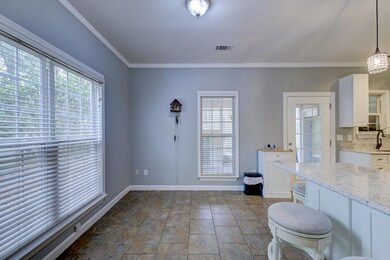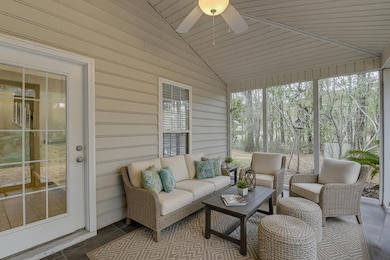1616 Camfield Ln Unit 1616 Mount Pleasant, SC 29466
Dunes West NeighborhoodEstimated payment $2,982/month
Highlights
- Golf Course Community
- Wooded Lot
- Wood Flooring
- Charles Pinckney Elementary School Rated A
- Cathedral Ceiling
- Cul-De-Sac
About This Home
***Ask about the possibility of receiving 1% reduction in interest rate and free refi.***If you've been searching for a wonderful place to call home, this luxury townhouse in the Ellington Woods section of Dunes West offers a serene setting and an exceptional lifestyle. Tucked away in a cul-de-sac, this end-unit property immediately catches the eye with its attractive exterior and peaceful surroundings. Step inside to discover a bright and open floor plan enhanced by tall ceilings, hickory flooring, updated paint throughout, and abundant natural light.To the right of the entry, a welcoming family room features built-in bookshelves, a cozy fireplace, and plenty of space to relax or entertain. To the left, the eat-in kitchen provides a functional and stylish layoutwith white cabinetry, updated countertops, stainless steel appliances, a pantry, and a peninsula with seating and updated cabinets. From here, access the spacious screened porch where you can enjoy tranquil wooded views. A laundry closet and a powder room complete the main level. Upstairs, the primary bedroom offers a peaceful retreat with a vaulted ceiling, a walk-in closet, and an en suite bath featuring a dual-sink vanity and a step-in shower. Two additional bedrooms and a full bathroom round out the second floor. As a resident of Dunes West, you have the option to purchase a membership package that provide access to amenities including tennis courts, pickleball courts, and the swimming pool. This location places you under seven miles from Mount Pleasant Towne Centre, under ten miles from Isle of Palms, and just over thirteen miles from downtown Charleston. The regime fee covers exterior insurance, pressure washing, gutter cleaning, dryer vent maintenance, a termite bond, interior and exterior pest control, trash removal, and landscaping. With its fantastic setting, beautiful interior, and unbeatable location, this home is one you won't want to miss. Schedule your showing today.
Home Details
Home Type
- Single Family
Est. Annual Taxes
- $1,170
Year Built
- Built in 1999
Lot Details
- Cul-De-Sac
- Wooded Lot
HOA Fees
- $367 Monthly HOA Fees
Parking
- Off-Street Parking
Home Design
- Slab Foundation
- Architectural Shingle Roof
- Vinyl Siding
Interior Spaces
- 1,686 Sq Ft Home
- 2-Story Property
- Smooth Ceilings
- Cathedral Ceiling
- Ceiling Fan
- Entrance Foyer
- Family Room with Fireplace
Kitchen
- Eat-In Kitchen
- Electric Range
- Microwave
- Dishwasher
Flooring
- Wood
- Ceramic Tile
Bedrooms and Bathrooms
- 3 Bedrooms
- Walk-In Closet
Laundry
- Laundry Room
- Dryer
- Washer
Outdoor Features
- Screened Patio
- Rain Gutters
Schools
- Charles Pinckney Elementary School
- Cario Middle School
- Wando High School
Utilities
- Central Heating and Cooling System
Community Details
Overview
- Front Yard Maintenance
- Club Membership Available
- Dunes West Subdivision
Recreation
- Golf Course Community
- Golf Course Membership Available
- Trails
Map
Home Values in the Area
Average Home Value in this Area
Tax History
| Year | Tax Paid | Tax Assessment Tax Assessment Total Assessment is a certain percentage of the fair market value that is determined by local assessors to be the total taxable value of land and additions on the property. | Land | Improvement |
|---|---|---|---|---|
| 2024 | $1,325 | $8,870 | $0 | $0 |
| 2023 | $1,170 | $10,560 | $0 | $0 |
| 2022 | $3,760 | $15,840 | $0 | $0 |
| 2021 | $3,757 | $15,840 | $0 | $0 |
| 2020 | $3,712 | $15,840 | $0 | $0 |
| 2019 | $1,172 | $10,520 | $0 | $0 |
| 2017 | $822 | $6,990 | $0 | $0 |
| 2016 | $787 | $6,990 | $0 | $0 |
| 2015 | $818 | $6,990 | $0 | $0 |
| 2014 | $707 | $0 | $0 | $0 |
| 2011 | -- | $0 | $0 | $0 |
Property History
| Date | Event | Price | List to Sale | Price per Sq Ft | Prior Sale |
|---|---|---|---|---|---|
| 12/11/2025 12/11/25 | For Sale | $479,999 | +82.2% | $285 / Sq Ft | |
| 04/01/2019 04/01/19 | Sold | $263,500 | 0.0% | $156 / Sq Ft | View Prior Sale |
| 03/02/2019 03/02/19 | Pending | -- | -- | -- | |
| 12/26/2018 12/26/18 | For Sale | $263,500 | +3.3% | $156 / Sq Ft | |
| 01/10/2018 01/10/18 | Sold | $255,000 | -3.8% | $151 / Sq Ft | View Prior Sale |
| 11/09/2017 11/09/17 | Pending | -- | -- | -- | |
| 10/05/2017 10/05/17 | For Sale | $265,000 | -- | $157 / Sq Ft |
Purchase History
| Date | Type | Sale Price | Title Company |
|---|---|---|---|
| Warranty Deed | $263,500 | None Available | |
| Deed | $255,000 | None Available | |
| Deed | $217,500 | -- | |
| Deed | $160,900 | -- | |
| Deed | $150,100 | -- |
Mortgage History
| Date | Status | Loan Amount | Loan Type |
|---|---|---|---|
| Open | $237,150 | New Conventional | |
| Previous Owner | $32,625 | Credit Line Revolving | |
| Previous Owner | $174,000 | New Conventional |
Source: CHS Regional MLS
MLS Number: 25032140
APN: 594-10-00-486
- 0 Nye View Cir Unit 25026581
- 2753 Palmetto Hall Blvd
- 2061 Bancroft Ln
- 1301 Basildon Rd Unit 1301
- 2339 Parsonage Woods Ln
- 3030 Murduck Dr
- 1109 Basildon Rd Unit 1109
- 1416 Basildon Rd Unit 1416
- 2191 Andover Way
- 1719 Basildon Rd Unit 1719
- 0 Sc-41 Unit 25030665
- 2856 Wagner Way
- 3171 Sonja Way
- 2855 Wagner Way
- 1409 Bloomingdale Ln
- 1690 Highway 41
- 1789 Highway 41
- 1629 Grey Marsh Rd
- 1428 Bloomingdale Ln
- 2648 Balena Dr
- 1727 Wyngate Cir
- 2712 Palmetto Hall Blvd
- 2308 Andover Way
- 1802 Tennyson Row Unit 34
- 2597 Larch Ln
- 3145 Queensgate Way
- 1664 William Hapton Way
- 2621 Ringsted Ln
- 2645 Ringsted Ln
- 1868 Hubbell Dr
- 1300 Park West Blvd Unit 716
- 1300 Park West Blvd Unit 620
- 3107 Sturbridge Rd
- 3019 Morningdale Dr
- 1588 Bloom St
- 3161 Morningdale Dr
- 1575 Watt Pond Rd
- 1240 Winnowing Way
- 3420 Legacy Eagle Dr
- 314 Commonwealth Rd
