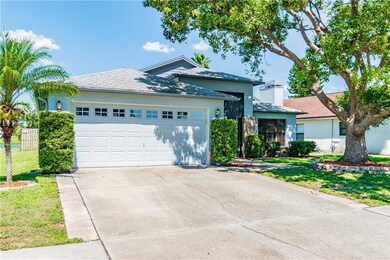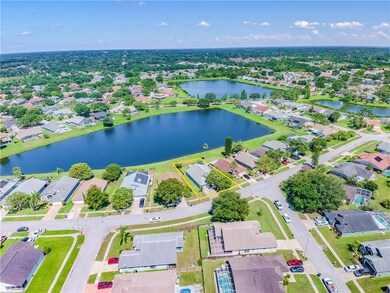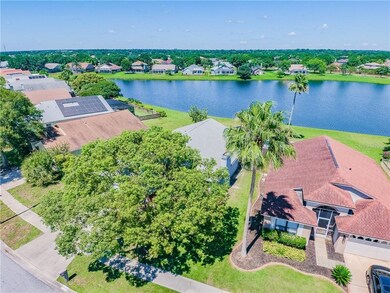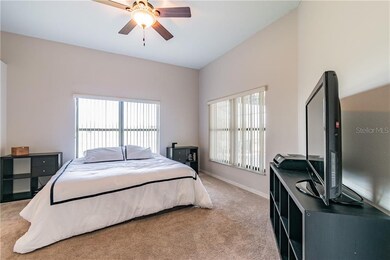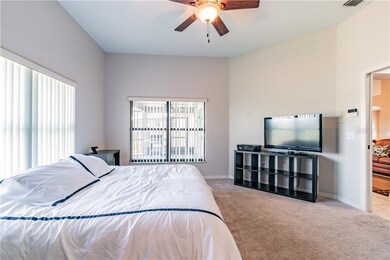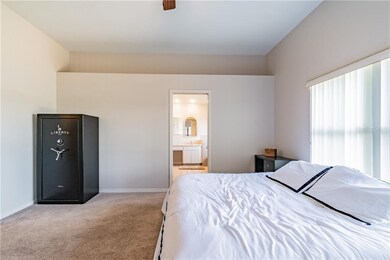
1616 Compton St Brandon, FL 33511
Estimated Value: $376,134 - $399,000
Highlights
- 64 Feet of Waterfront
- Oak Trees
- Reverse Osmosis System
- Riverview High School Rated A-
- City View
- Open Floorplan
About This Home
As of July 2020Come check out this adorable 3-bedroom 2-bath 2-car garage home located in the popular Providence Lakes Community with an awesome pond view! A covered screened porch with brick pavers greets your guests and the exterior was just freshly, professionally painted in April 2020.
Step inside to a welcoming Formal Living Room with a cozy brick fireplace, lovely hearth, plant shelves and lots of natural light. You will love the Dining Room Living Room combo with neutral ceramic tile flooring throughout the home. Family room has 2 sets of French doors to look out onto your patio and serene pond view.
Kitchen has plenty of counter space and cabinets with an island and room for bar stools. A reverse osmosis system under the kitchen sink is an added plus along with a pantry for all the cook’s extras. Kitchen overlooking family room is always a favorite. Master Suite has lots of windows for great views of Lanai and Pond. Master bath has double sink vanity and a garden tub with a separate shower stall. Master Shower was just updated in June 2020 with fresh new tile and lighting.
Split bedroom floor plan with secondary bath for bedrooms 2 & 3 makes the home comfortable and well designed. Lanai with extended screen room steals the show overlooking a large tranquil pond.
Fenced back yard separates your oasis. Laundry room has laundry tub and cabinets for storage.
Front and back yard has irrigation system. Right in the heart of Brandon, this home is close to everywhere you want to be - close to Mall, expressway, major highways and downtown Tampa.
Come visit us today. Affordable 3 bed/2 bath homes are in short supply and this one is adorable and ready for its new owners. Don't miss out and come take a look today.
Home Details
Home Type
- Single Family
Est. Annual Taxes
- $2,540
Year Built
- Built in 1993
Lot Details
- 7,552 Sq Ft Lot
- Lot Dimensions are 64x118
- 64 Feet of Waterfront
- Unincorporated Location
- West Facing Home
- Mature Landscaping
- Level Lot
- Metered Sprinkler System
- Cleared Lot
- Oak Trees
- Property is zoned PD
HOA Fees
- $32 Monthly HOA Fees
Parking
- 2 Car Attached Garage
- Parking Pad
- Ground Level Parking
- Garage Door Opener
- Driveway
- On-Street Parking
- Open Parking
Property Views
- Pond
- City
- Woods
- Garden
Home Design
- Contemporary Architecture
- Traditional Architecture
- Slab Foundation
- Shingle Roof
- Block Exterior
- Stucco
Interior Spaces
- 1,691 Sq Ft Home
- 1-Story Property
- Open Floorplan
- Ceiling Fan
- Wood Burning Fireplace
- Blinds
- French Doors
- Family Room
- Living Room with Fireplace
- Combination Dining and Living Room
- Attic Ventilator
Kitchen
- Eat-In Kitchen
- Range
- Recirculated Exhaust Fan
- Microwave
- Ice Maker
- Dishwasher
- Disposal
- Reverse Osmosis System
Flooring
- Carpet
- Ceramic Tile
Bedrooms and Bathrooms
- 3 Bedrooms
- 2 Full Bathrooms
Laundry
- Laundry Room
- Dryer
- Washer
Home Security
- Security System Owned
- Intercom
- Hurricane or Storm Shutters
- Fire and Smoke Detector
Eco-Friendly Details
- Smoke Free Home
Outdoor Features
- Access To Pond
- Enclosed patio or porch
Schools
- Mintz Elementary School
- Mclane Middle School
- Riverview High School
Utilities
- Central Air
- Heat Pump System
- Thermostat
- Underground Utilities
- Water Filtration System
- Electric Water Heater
- High Speed Internet
- Phone Available
- Cable TV Available
Community Details
- Castle Group Kathryn Hinton Association, Phone Number (813) 434-4586
- Visit Association Website
- Providence Lakes Unit Iii Phase C Subdivision
- The community has rules related to deed restrictions
Listing and Financial Details
- Down Payment Assistance Available
- Homestead Exemption
- Visit Down Payment Resource Website
- Legal Lot and Block 20 / E
- Assessor Parcel Number U-04-30-20-2IZ-E00000-00020.0
Ownership History
Purchase Details
Home Financials for this Owner
Home Financials are based on the most recent Mortgage that was taken out on this home.Purchase Details
Home Financials for this Owner
Home Financials are based on the most recent Mortgage that was taken out on this home.Purchase Details
Home Financials for this Owner
Home Financials are based on the most recent Mortgage that was taken out on this home.Purchase Details
Home Financials for this Owner
Home Financials are based on the most recent Mortgage that was taken out on this home.Purchase Details
Home Financials for this Owner
Home Financials are based on the most recent Mortgage that was taken out on this home.Purchase Details
Home Financials for this Owner
Home Financials are based on the most recent Mortgage that was taken out on this home.Purchase Details
Home Financials for this Owner
Home Financials are based on the most recent Mortgage that was taken out on this home.Similar Homes in the area
Home Values in the Area
Average Home Value in this Area
Purchase History
| Date | Buyer | Sale Price | Title Company |
|---|---|---|---|
| Tagle Andrew D | $255,000 | Hillsborough Title Inc | |
| Fernandez Alyna | $210,000 | Fidelity Natl Title Of Flori | |
| Stephenson Nicholas | $195,000 | Sunbelt Title Agency | |
| Smith Charles R | $222,500 | Sunbelt Title Agency | |
| Cass Jordan D | $149,000 | -- | |
| Matias Ernesto | $130,000 | -- | |
| Mcdonald William E | $112,000 | -- |
Mortgage History
| Date | Status | Borrower | Loan Amount |
|---|---|---|---|
| Open | Tagle Andrew D | $204,000 | |
| Previous Owner | Fernandez Alyna | $200,854 | |
| Previous Owner | Stephenson Nicholas | $191,468 | |
| Previous Owner | Smith Charles R | $174,800 | |
| Previous Owner | Cass Jordan D | $10,000 | |
| Previous Owner | Cass Jordan D | $150,000 | |
| Previous Owner | Mcdonald William E | $132,600 | |
| Previous Owner | Mcdonald William E | $106,400 |
Property History
| Date | Event | Price | Change | Sq Ft Price |
|---|---|---|---|---|
| 07/21/2020 07/21/20 | Sold | $255,000 | 0.0% | $151 / Sq Ft |
| 06/19/2020 06/19/20 | Pending | -- | -- | -- |
| 06/11/2020 06/11/20 | For Sale | $255,000 | -- | $151 / Sq Ft |
Tax History Compared to Growth
Tax History
| Year | Tax Paid | Tax Assessment Tax Assessment Total Assessment is a certain percentage of the fair market value that is determined by local assessors to be the total taxable value of land and additions on the property. | Land | Improvement |
|---|---|---|---|---|
| 2024 | $5,744 | $304,882 | $93,622 | $211,260 |
| 2023 | $5,314 | $288,076 | $85,111 | $202,965 |
| 2022 | $4,931 | $283,375 | $85,111 | $198,264 |
| 2021 | $4,377 | $217,233 | $61,706 | $155,527 |
| 2020 | $2,637 | $164,446 | $0 | $0 |
| 2019 | $2,540 | $160,749 | $0 | $0 |
| 2018 | $2,486 | $157,752 | $0 | $0 |
| 2017 | $2,447 | $159,215 | $0 | $0 |
| 2016 | $1,595 | $108,640 | $0 | $0 |
| 2015 | $1,710 | $107,885 | $0 | $0 |
| 2014 | $1,592 | $107,332 | $0 | $0 |
| 2013 | -- | $105,746 | $0 | $0 |
Agents Affiliated with this Home
-
Cedric Rogers

Buyer's Agent in 2020
Cedric Rogers
RE/MAX
(813) 448-4313
3 in this area
76 Total Sales
Map
Source: Stellar MLS
MLS Number: T3246641
APN: U-04-30-20-2IZ-E00000-00020.0
- 1510 Sakonnet Ct
- 1515 Lions Club Dr
- 1604 Storington Ave
- 1601 Westerly Dr
- 1608 Ledgestone Dr
- 1227 Tuxford Dr
- 1506 Lakehurst Way
- 1511 Woonsocket Ln
- 1513 Woonsocket Ln
- 1442 Tiverton Dr
- 1912 Blue Sage Ct
- 1416 Glenmere Dr
- 1604 Wakefield Dr
- 1553 Scotch Pine Dr
- 1654 Portsmouth Lake Dr
- 1517 Little Brook Ln
- 2213 Fluorshire Dr
- 1603 Scotch Pine Dr
- 2234 Fluorshire Dr
- 1040 Summer Breeze Dr
- 1616 Compton St
- 1618 Compton St
- 1614 Compton St
- 1620 Compton St
- 1612 Compton St
- 1732 Westerly Dr
- 1622 Compton St
- 1502 Sakonnet Ct
- 1610 Compton St
- 1621 Compton St Unit III
- 1624 Compton St
- 1504 Sakonnet Ct
- 1608 Compton St
- 1733 Westerly Dr
- 1728 Westerly Dr
- 1506 Sakonnet Ct
- 1609 Compton St
- 1623 Compton St
- 1731 Westerly Dr
- 1606 Compton St

