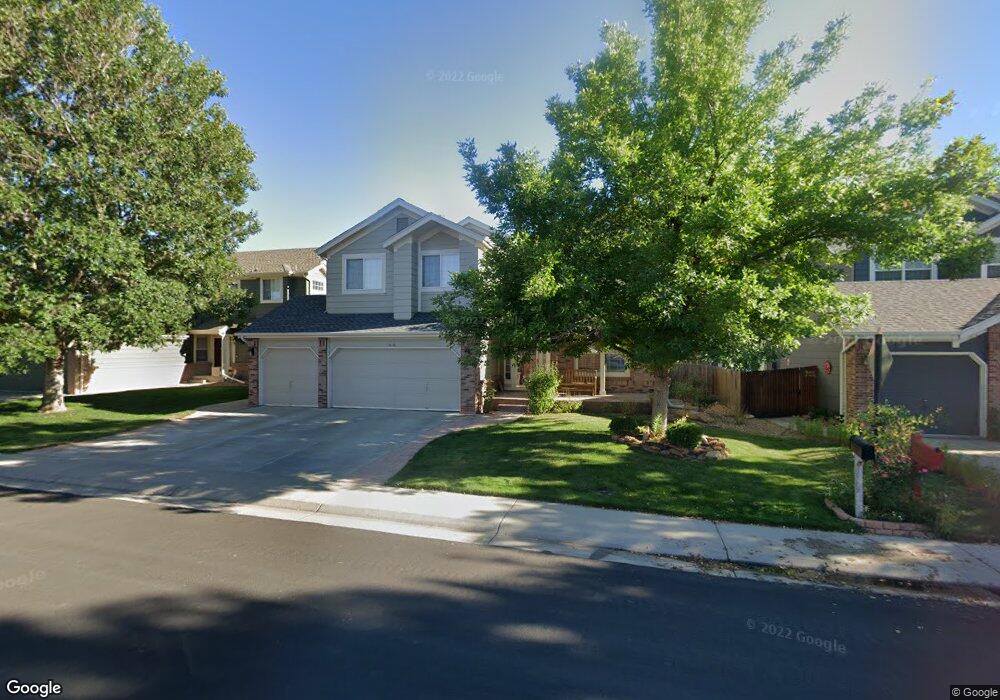1616 E 135th Ave Thornton, CO 80241
Hunters Glen NeighborhoodEstimated Value: $708,000 - $726,000
4
Beds
4
Baths
3,136
Sq Ft
$229/Sq Ft
Est. Value
About This Home
This home is located at 1616 E 135th Ave, Thornton, CO 80241 and is currently estimated at $716,873, approximately $228 per square foot. 1616 E 135th Ave is a home located in Adams County with nearby schools including Hunters Glen Elementary School, Century Middle School, and Mountain Range High School.
Ownership History
Date
Name
Owned For
Owner Type
Purchase Details
Closed on
Nov 4, 2022
Sold by
Bienzle John Peter
Bought by
Bienzle John Peter
Current Estimated Value
Home Financials for this Owner
Home Financials are based on the most recent Mortgage that was taken out on this home.
Original Mortgage
$228,000
Outstanding Balance
$218,435
Interest Rate
5.25%
Mortgage Type
New Conventional
Estimated Equity
$498,438
Purchase Details
Closed on
May 20, 2021
Sold by
Cree Rodger B and Cree Shigemi
Bought by
Bienzle John Peter and Bienzle Sylvia Marie
Purchase Details
Closed on
Jul 26, 2002
Sold by
Mikek Ann
Bought by
Cree Rodger B and Cree Shigemi
Home Financials for this Owner
Home Financials are based on the most recent Mortgage that was taken out on this home.
Original Mortgage
$228,000
Interest Rate
6.62%
Purchase Details
Closed on
Jun 30, 2000
Sold by
Suter Damon C and Suter Malinda
Bought by
Mikek Ann
Home Financials for this Owner
Home Financials are based on the most recent Mortgage that was taken out on this home.
Original Mortgage
$180,500
Interest Rate
7.62%
Purchase Details
Closed on
Sep 23, 1998
Sold by
Suter Damon C
Bought by
Suter Damon C and Suter Melinda
Purchase Details
Closed on
Jun 3, 1997
Sold by
Kdb Homes Inc
Bought by
Suter Damon C
Home Financials for this Owner
Home Financials are based on the most recent Mortgage that was taken out on this home.
Original Mortgage
$175,800
Interest Rate
7.62%
Create a Home Valuation Report for This Property
The Home Valuation Report is an in-depth analysis detailing your home's value as well as a comparison with similar homes in the area
Home Values in the Area
Average Home Value in this Area
Purchase History
| Date | Buyer | Sale Price | Title Company |
|---|---|---|---|
| Bienzle John Peter | $225,000 | -- | |
| Bienzle John Peter | $651,000 | First Alliance Title | |
| Cree Rodger B | $285,000 | -- | |
| Mikek Ann | $280,500 | -- | |
| Suter Damon C | -- | -- | |
| Suter Damon C | $195,562 | -- |
Source: Public Records
Mortgage History
| Date | Status | Borrower | Loan Amount |
|---|---|---|---|
| Open | Bienzle John Peter | $228,000 | |
| Previous Owner | Cree Rodger B | $228,000 | |
| Previous Owner | Mikek Ann | $180,500 | |
| Previous Owner | Suter Damon C | $175,800 |
Source: Public Records
Tax History Compared to Growth
Tax History
| Year | Tax Paid | Tax Assessment Tax Assessment Total Assessment is a certain percentage of the fair market value that is determined by local assessors to be the total taxable value of land and additions on the property. | Land | Improvement |
|---|---|---|---|---|
| 2024 | $4,622 | $43,250 | $10,560 | $32,690 |
| 2023 | $4,575 | $48,370 | $10,290 | $38,080 |
| 2022 | $3,815 | $34,630 | $10,570 | $24,060 |
| 2021 | $3,942 | $34,630 | $10,570 | $24,060 |
| 2020 | $4,024 | $36,070 | $10,880 | $25,190 |
| 2019 | $4,032 | $36,070 | $10,880 | $25,190 |
| 2018 | $3,575 | $35,970 | $9,730 | $26,240 |
| 2017 | $3,251 | $31,070 | $9,730 | $21,340 |
| 2016 | $2,893 | $26,920 | $6,730 | $20,190 |
| 2015 | $2,889 | $26,920 | $6,730 | $20,190 |
| 2014 | $2,686 | $23,280 | $6,000 | $17,280 |
Source: Public Records
Map
Nearby Homes
- 1282 E 135th Place
- 13398 Race St
- 13748 Downing St
- 978 E 132nd Dr
- 1089 E 131st Dr
- 13242 Pearl Cir
- 12931 Lafayette St Unit G
- 12905 Lafayette St Unit H
- 2746 E 132nd Place
- 13540 Detroit St
- 2275 E 129th Ave
- 2788 E 132nd Cir
- 12829 Claude Place
- 2691 E 132nd Ave
- 12811 Josephine Ct
- 12992 Grant Cir E Unit A
- 12982 Grant Cir E Unit B
- 13845 Adams Cir
- 12962 Grant Cir E Unit A
- 12962 Grant Cir E Unit C
- 1606 E 135th Ave
- 1626 E 135th Ave
- 1556 E 135th Ave
- 1636 E 135th Ave
- 13526 Franklin St
- 1645 E 135th Ave
- 1536 E 135th Ave
- 1646 E 135th Ave
- 13546 Franklin St
- 13515 Franklin St
- 1665 E 135th Ave
- 1456 E 135th Ave
- 13545 Franklin St
- 1656 E 135th Ave
- 13566 Franklin St
- 1445 E 135th Ave
- 13565 Franklin St
- 1675 E 135th Ave
- 1666 E 135th Ave
- 1436 E 135th Ave
