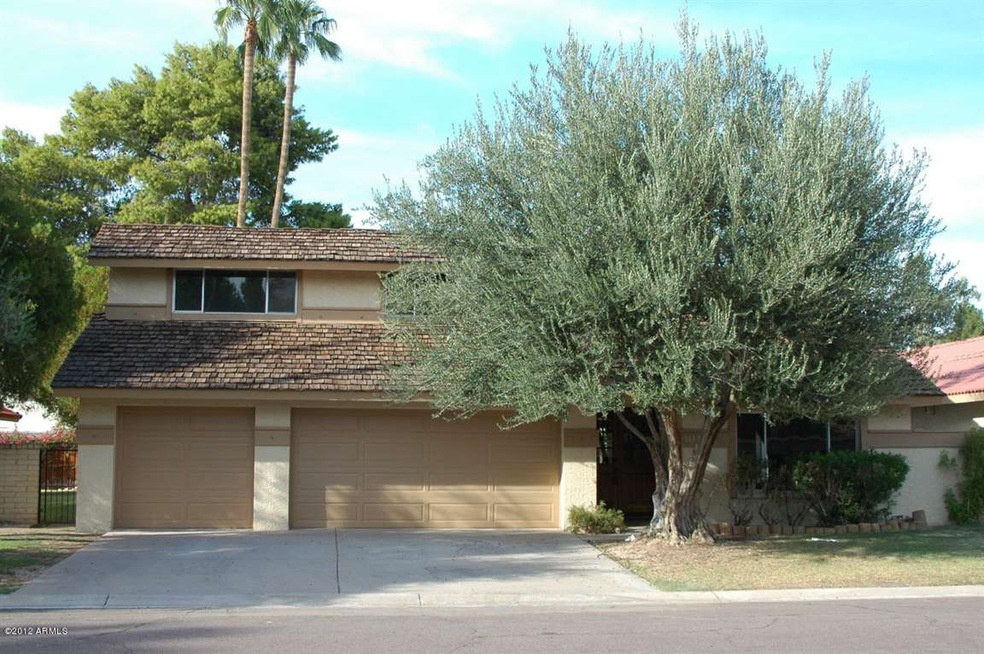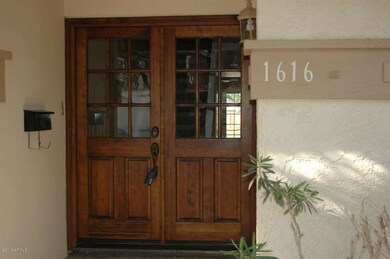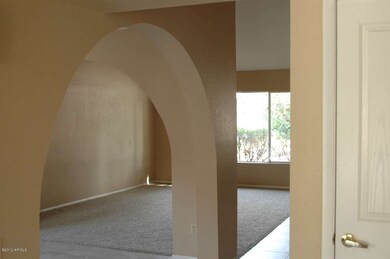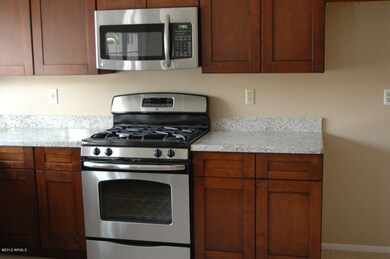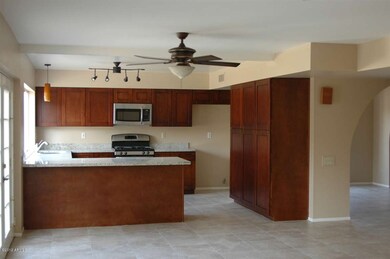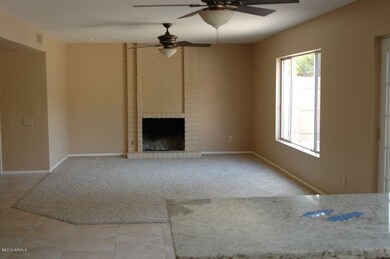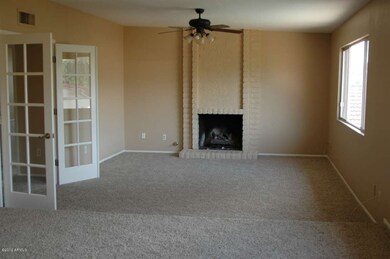
1616 E Windjammer Way Tempe, AZ 85283
The Lakes NeighborhoodHighlights
- Fitness Center
- Heated Spa
- Clubhouse
- Rover Elementary School Rated A-
- Community Lake
- Fireplace in Primary Bedroom
About This Home
As of August 2020Check out this newly renovated family home in the exclusive Lakes Subdivision. With 2,670 SF, 4 large bedrooms, an oversized master retreat and diving pool, this home has it all!Beautiful new tile and carpet throughout! New upgraded cabinets and stainless steel appliances make the kitchen a great gathering spot. Additional newly updated features: pool filter, pool decking, exterior/interior paint, tile, carpet, cabinets, bathroom vanities, ceiling fans, and light fixtures. Fresh paint and tons of cabinets in the oversized 3 car garage. NEW AIR CONDITIONING SYSTEM WITH FULL 10 YEAR TRANSFERABLE WARRANTY! This home truly has it all; and most of it's new!
Last Buyer's Agent
Leonard Meyer
Heins Realty License #BR529400000
Home Details
Home Type
- Single Family
Est. Annual Taxes
- $2,556
Year Built
- Built in 1973
Lot Details
- 6,303 Sq Ft Lot
- Wood Fence
- Front and Back Yard Sprinklers
- Sprinklers on Timer
- Grass Covered Lot
Parking
- 3 Car Garage
- Garage Door Opener
Home Design
- Wood Frame Construction
- Shake Roof
- Block Exterior
- Stucco
Interior Spaces
- 2,670 Sq Ft Home
- 2-Story Property
- Vaulted Ceiling
- 2 Fireplaces
Kitchen
- Eat-In Kitchen
- Built-In Microwave
- Dishwasher
- Granite Countertops
Flooring
- Carpet
- Tile
Bedrooms and Bathrooms
- 4 Bedrooms
- Fireplace in Primary Bedroom
- Remodeled Bathroom
- 2.5 Bathrooms
Laundry
- Laundry in Garage
- Washer and Dryer Hookup
Pool
- Heated Spa
- Heated Pool
- Diving Board
Location
- Property is near a bus stop
Schools
- Rover Elementary School
- FEES College Preparatory Middle School
- Marcos De Niza High School
Utilities
- Refrigerated Cooling System
- Zoned Heating
- Heating System Uses Natural Gas
- Water Softener
- High Speed Internet
- Cable TV Available
Listing and Financial Details
- Tax Lot 39
- Assessor Parcel Number 301-02-369
Community Details
Overview
- Property has a Home Owners Association
- Lakes Community HOA, Phone Number (480) 838-1023
- The Lakes Subdivision, Majorica Floorplan
- FHA/VA Approved Complex
- Community Lake
Amenities
- Clubhouse
- Recreation Room
Recreation
- Community Playground
- Fitness Center
- Heated Community Pool
- Community Spa
Ownership History
Purchase Details
Home Financials for this Owner
Home Financials are based on the most recent Mortgage that was taken out on this home.Purchase Details
Home Financials for this Owner
Home Financials are based on the most recent Mortgage that was taken out on this home.Purchase Details
Home Financials for this Owner
Home Financials are based on the most recent Mortgage that was taken out on this home.Purchase Details
Home Financials for this Owner
Home Financials are based on the most recent Mortgage that was taken out on this home.Purchase Details
Purchase Details
Home Financials for this Owner
Home Financials are based on the most recent Mortgage that was taken out on this home.Purchase Details
Home Financials for this Owner
Home Financials are based on the most recent Mortgage that was taken out on this home.Map
Similar Homes in the area
Home Values in the Area
Average Home Value in this Area
Purchase History
| Date | Type | Sale Price | Title Company |
|---|---|---|---|
| Warranty Deed | $1,450,000 | Magnus Title Agency | |
| Warranty Deed | $272,500 | Security Title Agency | |
| Warranty Deed | $199,000 | Security Title Agency | |
| Warranty Deed | $207,000 | Security Title Agency | |
| Interfamily Deed Transfer | -- | -- | |
| Interfamily Deed Transfer | -- | -- | |
| Warranty Deed | -- | -- |
Mortgage History
| Date | Status | Loan Amount | Loan Type |
|---|---|---|---|
| Open | $337,500 | New Conventional | |
| Previous Owner | $216,800 | New Conventional | |
| Previous Owner | $50,000 | Unknown | |
| Previous Owner | $149,250 | Purchase Money Mortgage | |
| Previous Owner | $144,900 | New Conventional | |
| Previous Owner | $52,000 | Credit Line Revolving | |
| Previous Owner | $300,000 | Fannie Mae Freddie Mac | |
| Previous Owner | $72,325 | Credit Line Revolving | |
| Previous Owner | $188,800 | Purchase Money Mortgage | |
| Previous Owner | $188,800 | Purchase Money Mortgage |
Property History
| Date | Event | Price | Change | Sq Ft Price |
|---|---|---|---|---|
| 09/21/2020 09/21/20 | Rented | $3,100 | +24.0% | -- |
| 09/20/2020 09/20/20 | Under Contract | -- | -- | -- |
| 09/14/2020 09/14/20 | For Rent | $2,500 | 0.0% | -- |
| 08/25/2020 08/25/20 | Sold | $450,000 | +2.3% | $169 / Sq Ft |
| 07/18/2020 07/18/20 | For Sale | $440,000 | +61.5% | $165 / Sq Ft |
| 12/27/2012 12/27/12 | Sold | $272,500 | -1.8% | $102 / Sq Ft |
| 11/10/2012 11/10/12 | Pending | -- | -- | -- |
| 11/10/2012 11/10/12 | For Sale | $277,500 | 0.0% | $104 / Sq Ft |
| 11/01/2012 11/01/12 | Pending | -- | -- | -- |
| 10/22/2012 10/22/12 | Price Changed | $277,500 | -0.5% | $104 / Sq Ft |
| 10/08/2012 10/08/12 | Price Changed | $279,000 | -1.8% | $104 / Sq Ft |
| 09/18/2012 09/18/12 | For Sale | $284,000 | +37.2% | $106 / Sq Ft |
| 07/06/2012 07/06/12 | Sold | $207,000 | 0.0% | $78 / Sq Ft |
| 04/13/2012 04/13/12 | Pending | -- | -- | -- |
| 04/13/2012 04/13/12 | For Sale | $207,000 | 0.0% | $78 / Sq Ft |
| 04/10/2012 04/10/12 | Price Changed | $207,000 | 0.0% | $78 / Sq Ft |
| 02/01/2012 02/01/12 | Pending | -- | -- | -- |
| 02/01/2012 02/01/12 | Off Market | $207,000 | -- | -- |
| 01/31/2012 01/31/12 | For Sale | $200,000 | -- | $75 / Sq Ft |
Tax History
| Year | Tax Paid | Tax Assessment Tax Assessment Total Assessment is a certain percentage of the fair market value that is determined by local assessors to be the total taxable value of land and additions on the property. | Land | Improvement |
|---|---|---|---|---|
| 2025 | $3,136 | $36,379 | -- | -- |
| 2024 | $4,026 | $34,647 | -- | -- |
| 2023 | $4,026 | $47,560 | $9,510 | $38,050 |
| 2022 | $3,862 | $36,050 | $7,210 | $28,840 |
| 2021 | $3,889 | $33,870 | $6,770 | $27,100 |
| 2020 | $3,276 | $31,910 | $6,380 | $25,530 |
| 2019 | $3,213 | $31,110 | $6,220 | $24,890 |
| 2018 | $3,127 | $28,360 | $5,670 | $22,690 |
| 2017 | $3,030 | $27,160 | $5,430 | $21,730 |
| 2016 | $3,015 | $26,830 | $5,360 | $21,470 |
| 2015 | $2,916 | $24,400 | $4,880 | $19,520 |
Source: Arizona Regional Multiple Listing Service (ARMLS)
MLS Number: 4820968
APN: 301-02-369
- 1608 E Weathervane Ln
- 1634 E Donner Dr
- 5103 S Birch St
- 1631 E Logan Dr
- 1329 E Whalers Way
- 1323 E Whalers Way
- 1631 E Dunbar Dr
- 1706 E Dunbar Dr
- 1831 E Cornell Dr
- 4804 S Elm St
- 1834 E Baseline Rd Unit 202
- 1834 E Baseline Rd Unit 205
- 1205 E Northshore Dr Unit 121
- 1615 E Fremont Dr
- 5621 S Sailors Reef Rd
- 5618 S Sailors Reef Rd
- 5208 S Deborah Dr
- 1873 E Ellis Dr
- 1204 E Baseline Rd
- 4700 S Mcclintock Dr
