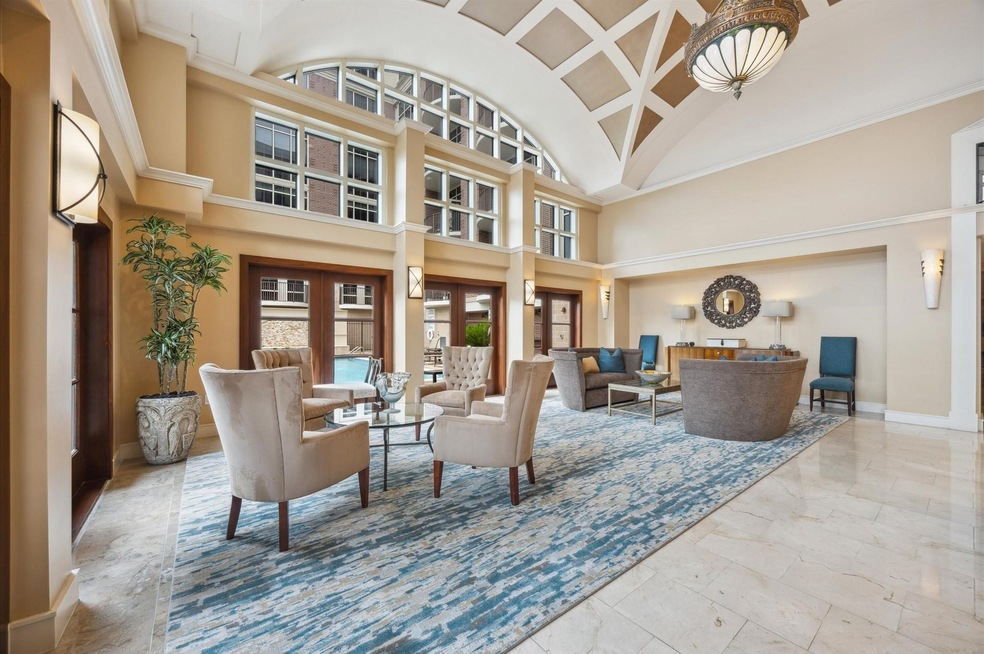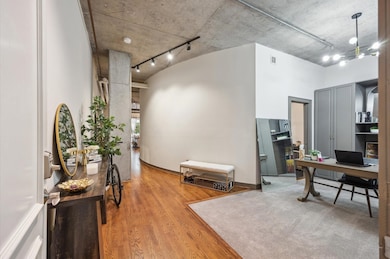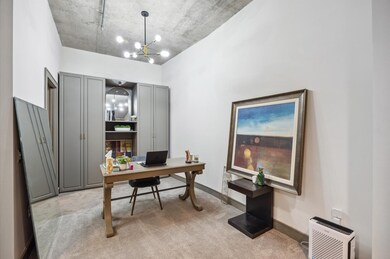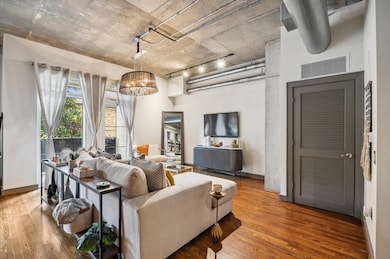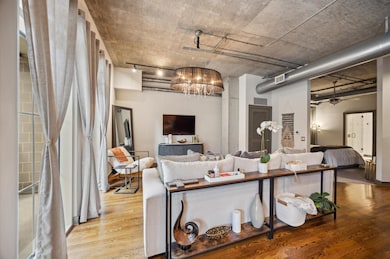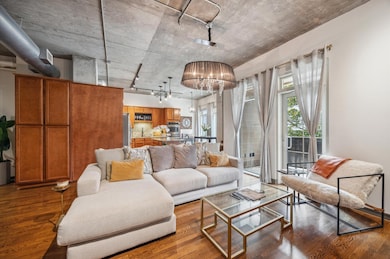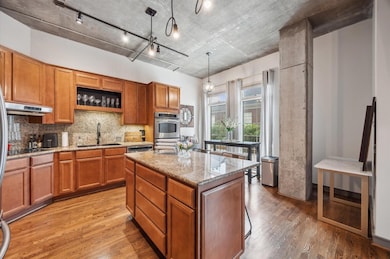The Tanglewood Lofts 1616 Fountain View Dr Unit 209 Floor 2 Houston, TX 77057
Uptown-Galleria District NeighborhoodEstimated payment $2,678/month
Highlights
- Doorman
- Gunite Pool
- Wood Flooring
- Fitness Center
- Vaulted Ceiling
- Loft
About This Home
Modern condo in Houston’s desirable Tanglewood community. This quiet, secure building offers high ceilings, great natural light, and a unique curved entry leading to a flex room with custom built-ins—ideal for a home office. The kitchen features granite countertops, an island with bar seating, stainless steel appliances, a farmhouse sink, and access to a private balcony. Spacious primary suite with custom walk-in closet and en-suite bath featuring a large glass sit-in shower. Unit includes two tandem garage parking spaces, a climate-controlled secured storage unit with shelving across the hall, and on-site porter assistance. Building amenities include a 24-hour concierge, resort-style pool, fitness center (on 3rd fl), trash chute on the same floor with Unit, and bike storage across from the elevator (on same floor with unit). Enhanced guest verification through concierge. Prime location near shopping, dining, and entertainment.
Property Details
Home Type
- Condominium
Est. Annual Taxes
- $5,616
Year Built
- Built in 2001
HOA Fees
- $840 Monthly HOA Fees
Home Design
- Entry on the 2nd floor
Interior Spaces
- 1,380 Sq Ft Home
- Vaulted Ceiling
- Ceiling Fan
- Entrance Foyer
- Family Room Off Kitchen
- Living Room
- Breakfast Room
- Open Floorplan
- Home Office
- Library
- Loft
- Utility Room
- Stacked Washer and Dryer
- Home Gym
Kitchen
- Breakfast Bar
- Double Oven
- Electric Oven
- Electric Cooktop
- Microwave
- Dishwasher
- Kitchen Island
- Granite Countertops
- Disposal
Flooring
- Wood
- Carpet
- Stone
- Concrete
- Tile
Bedrooms and Bathrooms
- 1 Bedroom
- 1 Full Bathroom
- Double Vanity
Home Security
Parking
- 2 Car Garage
- Garage Door Opener
- Assigned Parking
Accessible Home Design
- Accessible Elevator Installed
- Accessible Common Area
Eco-Friendly Details
- Energy-Efficient Thermostat
Outdoor Features
- Gunite Pool
- Balcony
- Outdoor Storage
Schools
- Briargrove Elementary School
- Tanglewood Middle School
- Wisdom High School
Utilities
- Central Heating and Cooling System
- Programmable Thermostat
Community Details
Overview
- Association fees include recreation facilities, sewer, trash, water
- First Service Residential Association
- Mid-Rise Condominium
- The Tanglewood Condos
- Built by The Tanglewood
- Tanglewood Condo Subdivision
Amenities
- Doorman
- Picnic Area
Recreation
Security
- Security Service
- Controlled Access
- Fire and Smoke Detector
Map
About The Tanglewood Lofts
Home Values in the Area
Average Home Value in this Area
Tax History
| Year | Tax Paid | Tax Assessment Tax Assessment Total Assessment is a certain percentage of the fair market value that is determined by local assessors to be the total taxable value of land and additions on the property. | Land | Improvement |
|---|---|---|---|---|
| 2025 | $3,633 | $256,945 | $48,820 | $208,125 |
| 2024 | $3,633 | $268,426 | $51,001 | $217,425 |
| 2023 | $3,633 | $263,889 | $50,139 | $213,750 |
| 2022 | $6,249 | $283,780 | $53,918 | $229,862 |
| 2021 | $6,614 | $283,780 | $53,918 | $229,862 |
| 2020 | $6,872 | $283,780 | $53,918 | $229,862 |
| 2019 | $7,181 | $283,780 | $53,918 | $229,862 |
| 2018 | $7,181 | $283,780 | $53,918 | $229,862 |
| 2017 | $7,176 | $283,780 | $53,918 | $229,862 |
| 2016 | $7,117 | $281,446 | $53,475 | $227,971 |
| 2015 | $7,399 | $281,446 | $53,475 | $227,971 |
| 2014 | $7,399 | $287,841 | $54,690 | $233,151 |
Property History
| Date | Event | Price | List to Sale | Price per Sq Ft | Prior Sale |
|---|---|---|---|---|---|
| 11/18/2025 11/18/25 | Price Changed | $2,600 | 0.0% | $2 / Sq Ft | |
| 11/17/2025 11/17/25 | For Sale | $260,000 | 0.0% | $188 / Sq Ft | |
| 11/17/2025 11/17/25 | For Rent | $26,000 | 0.0% | -- | |
| 08/04/2023 08/04/23 | Sold | -- | -- | -- | View Prior Sale |
| 07/14/2023 07/14/23 | Pending | -- | -- | -- | |
| 06/27/2023 06/27/23 | For Sale | $275,000 | 0.0% | $199 / Sq Ft | |
| 12/08/2021 12/08/21 | For Rent | $2,499 | 0.0% | -- | |
| 12/08/2021 12/08/21 | Rented | $2,499 | -- | -- |
Purchase History
| Date | Type | Sale Price | Title Company |
|---|---|---|---|
| Deed | -- | Chicago Title | |
| Warranty Deed | -- | None Available | |
| Interfamily Deed Transfer | -- | -- | |
| Warranty Deed | -- | Fidelity National Title |
Mortgage History
| Date | Status | Loan Amount | Loan Type |
|---|---|---|---|
| Open | $246,050 | New Conventional | |
| Previous Owner | $171,600 | No Value Available | |
| Closed | $21,450 | No Value Available | |
| Closed | $0 | Assumption |
Source: Houston Association of REALTORS®
MLS Number: 5235466
APN: 1232960000009
- 1616 Fountain View Dr Unit 407
- 1616 Fountain View Dr Unit 509
- 1616 Fountain View Dr Unit 505
- 1425 Nantucket Dr Unit D
- 5917 San Felipe St
- 5842 Doliver Dr Unit 47
- 5826 Doliver Dr Unit 55
- 5831 Doliver Dr Unit 24
- 1525 Potomac Dr
- 6007 San Felipe St Unit A
- 5864 Doliver Dr Unit 116
- 5813 Doliver Dr Unit 72
- 1321 Fountain View Dr Unit 131
- 5801 Doliver Dr Unit 66
- 1628 Potomac Dr
- 6104 San Felipe St
- 5827 Valley Forge Dr Unit 83
- 5817 Valley Forge Dr Unit 90
- 5823 Valley Forge Dr Unit 93
- 5823 Augusta Ct
- 1617 Fountain View Dr
- 1425 Nantucket Dr Unit D
- 1410 Fountainview Dr
- 1535 Potomac Dr Unit B
- 1611 Potomac Dr
- 1802 Potomac Dr Unit C
- 1300 Augusta Dr Unit 12
- 1818 Augusta Dr Unit 33
- 6108 Potomac Enclave Dr
- 5880 Inwood Dr
- 1819 Augusta Dr Unit C28
- 1114 Augusta Dr Unit 19
- 1111 Potomac Dr Unit B
- 1112 Bering Dr Unit 36
- 1100 Augusta Dr Unit 76
- 1100 Augusta Dr Unit 64
- 1100 Augusta Dr Unit 84
- 1100 Augusta Dr Unit 3
- 1100 Augusta Dr Unit 48
- 1039 Fountain View Dr
