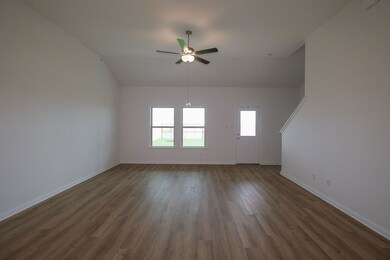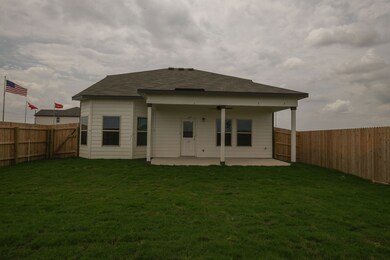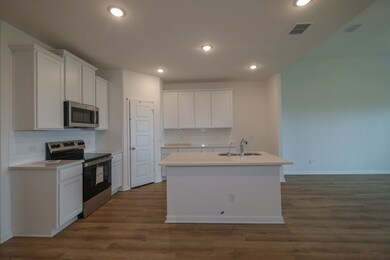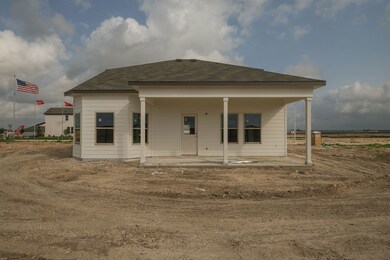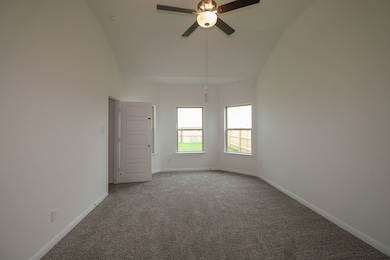
1616 Golden Wheat New Braunfels, TX 78130
South New Braunfels NeighborhoodEstimated payment $2,321/month
Highlights
- New Construction
- Community Playground
- Trails
- Canyon High School Rated A-
About This Home
Welcome to the all new Harrison floorplan, part of the new Smart Series of M/I Homes. This two-story home is designed with entertaining in mind, with 4-5 bedrooms, 2.5-3 bathrooms, and an impressive 2,416 square feet of functional living space.
Upon entering this home, you will notice the flex room or optional guest bedroom and full bath tucked conveniently off the entry. Continue into the open common areas, including the spacious and bright family room, designated dining room, and kitchen. The kitchen offers a large center island with the option to upgrade to an alternate island layout. The large family room at the rear of the home offers tall, sloped ceilings, large windows allowing for plenty of natural light, and easy access to an outdoor patio with option to upgrade to a covered patio – perfect for entertaining.
Also situated on the first floor is the owner’s suite. The owner’s bedroom features tall, sloped ceilings and an option to add a bay window for added space and even more natural light. The owner’s bath offers a spacious walk-in shower, vanity with optional second sink, and an oversized walk-in closet. Upgrade to a deluxe owner’s bath with garden tub and shower for a relaxing owner’s bath retreat.
Head upstairs to find a spacious game room and full bath, connecting three secondary bedrooms. There is plenty of room for family fun in this well-designed Smart Series M/I Home.
All M/I Homes' Smart Series ... MLS# 1955284
Home Details
Home Type
- Single Family
Parking
- 2 Car Garage
Home Design
- New Construction
- Quick Move-In Home
- Harrison Plan
Interior Spaces
- 2,416 Sq Ft Home
- 2-Story Property
Bedrooms and Bathrooms
- 5 Bedrooms
Listing and Financial Details
- Home Available for Move-In on 7/26/25
Community Details
Overview
- Actively Selling
- Built by M/I Homes
- Meadows At Clear Springs Subdivision
Recreation
- Community Playground
- Trails
Sales Office
- 1692 Viola Lane
- New Braunfels, TX 78130
- 210-201-3210
- Builder Spec Website
Office Hours
- Mon 12pm-6pm; Tue-Sat 10am-6pm; Sun 12pm-6pm
Map
Similar Homes in New Braunfels, TX
Home Values in the Area
Average Home Value in this Area
Property History
| Date | Event | Price | Change | Sq Ft Price |
|---|---|---|---|---|
| 07/10/2025 07/10/25 | Price Changed | $354,990 | -2.7% | $160 / Sq Ft |
| 06/03/2025 06/03/25 | Price Changed | $364,990 | -1.4% | $164 / Sq Ft |
| 04/30/2025 04/30/25 | Price Changed | $369,990 | -2.6% | $166 / Sq Ft |
| 04/11/2025 04/11/25 | Price Changed | $379,990 | -3.8% | $171 / Sq Ft |
| 04/11/2025 04/11/25 | Price Changed | $394,990 | -3.8% | $178 / Sq Ft |
| 04/03/2025 04/03/25 | For Sale | $410,610 | -- | $185 / Sq Ft |
- 1657 Viola Ln
- 1652 Viola Ln
- 1541 Golden Wheat
- 1637 Viola Ln
- 1767 State Hwy 46 S
- 1767 Tx-46 Unit 5207.1409663
- 1767 Tx-46 Unit 5203.1409655
- 1767 Tx-46 Unit 9303.1409662
- 1767 Tx-46 Unit 5305.1409659
- 1767 Tx-46 Unit 5303.1409657
- 1767 Tx-46 Unit 6307.1409656
- 1767 Tx-46 Unit 9302.1409661
- 1767 Tx-46 Unit 5304.1409658
- 1767 Tx-46 Unit 7306.1409660
- 1767 Tx-46 Unit 6205.1409664
- 379 Wayne Way
- 1508 S State Highway 46
- 349 Trent Dr
- 704 Saengerhalle Rd
- 746 Saengerhalle Rd

