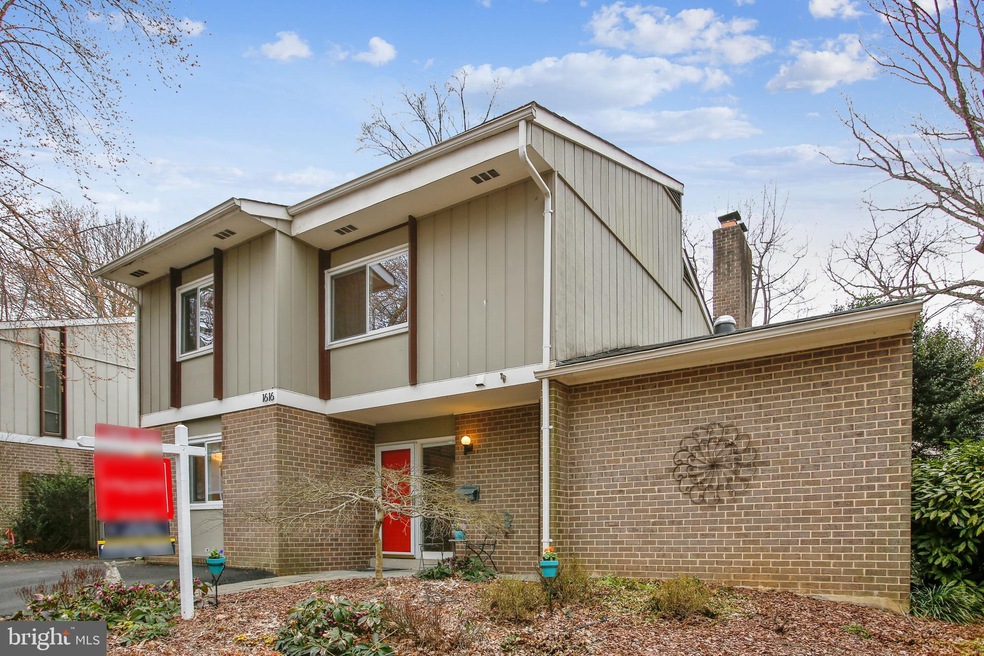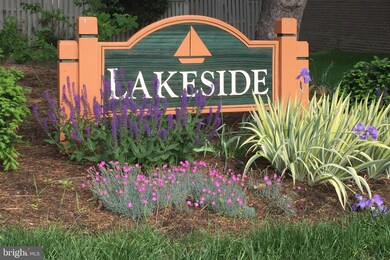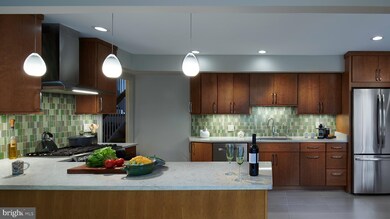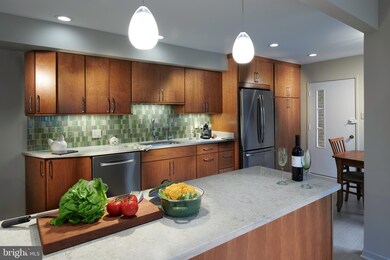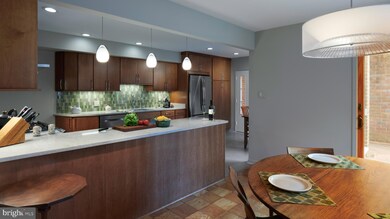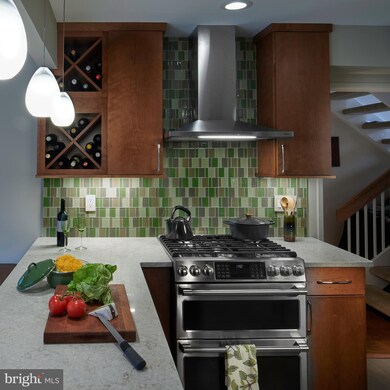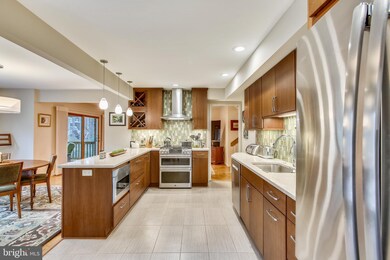
1616 Greenbriar Ct Reston, VA 20190
Lake Anne NeighborhoodEstimated Value: $813,000 - $962,865
Highlights
- Pier or Dock
- View of Trees or Woods
- Community Lake
- Langston Hughes Middle School Rated A-
- Lake Privileges
- 3-minute walk to Hook Road Tennis Courts
About This Home
As of April 2021Welcome to this beautiful home in the LAKESIDE CLUSTER of Lake Anne! SPACIOUS DESIGN IDEAL FOR LIVING, WORKING, & ENTERTAINING! Living Room features a gas fireplace and leads to screened porch overlooking the garden and pathway to Lake Anne. Dining Room with added window opens up to expansive deck. Enjoy the Spectacular Kitchen remodel featuring Cherry cabinets, Quartz counters, glass tile backsplash, luxury flooring, and high-end appliances including a dual-fuel gas range. The adjoining Breakfast Room overlooks the deck with a door to the outside. Primary Bedroom features a dressing area and attached bath, and connects to fantastic sitting room (or 4th BR), with cozy gas fireplace and spacious closet. Two additional bedrooms are generous in size and share the hall bath. Main level office offers private space for working from home with a view of the beautiful landscape. Recreation Room located off of the Foyer provides more space for relaxing. Thoughtful features of the home include updated bathrooms, spacious storage closets, Solatube lighting, filtered kitchen water faucet, newer roof, and newer and added windows. Lakeside Cluster Residents have access to the neighborhood dock and pier just down the pathway to Lake Anne. Enjoy this outdoor space for entertaining, meeting with neighbors, or docking your boat. Walk to Lake Anne Plaza to enjoy dining, shopping, entertainment, and the popular Farmers' Market. Also, walking distance to Reston Town Center with an array of dining and shopping options. Enjoy all of the Reston Association amenities including outdoor pools, sports courts, fields, and the miles of walking and jogging pathways. Convenient access to transportation including the Reston/Wiehle Metro stops. A MUST SEE!!! please observe all Covid precautions - only three people in the home at a time, avoid touching surfaces - thank you
Last Agent to Sell the Property
Long & Foster Real Estate, Inc. License #35753 Listed on: 03/19/2021

Home Details
Home Type
- Single Family
Est. Annual Taxes
- $6,714
Year Built
- Built in 1969
Lot Details
- 5,468 Sq Ft Lot
- Property is zoned 370
HOA Fees
- $142 Monthly HOA Fees
Parking
- Driveway
Home Design
- Contemporary Architecture
- Brick Exterior Construction
- Wood Siding
Interior Spaces
- 2,728 Sq Ft Home
- Property has 4 Levels
- Ceiling Fan
- 2 Fireplaces
- Screen For Fireplace
- Gas Fireplace
- Entrance Foyer
- Living Room
- Breakfast Room
- Dining Room
- Den
- Recreation Room
- Screened Porch
- Storage Room
- Views of Woods
Bedrooms and Bathrooms
- 4 Bedrooms
- En-Suite Primary Bedroom
Outdoor Features
- Lake Privileges
- Deck
- Screened Patio
Schools
- Lake Anne Elementary School
- Hughes Middle School
- South Lakes High School
Utilities
- Central Heating and Cooling System
- Natural Gas Water Heater
Listing and Financial Details
- Tax Lot 25
- Assessor Parcel Number 0172 21 0025
Community Details
Overview
- Association fees include common area maintenance, pier/dock maintenance, pool(s), road maintenance, recreation facility
- $60 Other Monthly Fees
- Lakeside Cluster HOA
- Community Lake
Amenities
- Common Area
- Community Center
Recreation
- Pier or Dock
- Tennis Courts
- Baseball Field
- Soccer Field
- Community Basketball Court
- Volleyball Courts
- Community Playground
- Community Pool
- Jogging Path
Ownership History
Purchase Details
Home Financials for this Owner
Home Financials are based on the most recent Mortgage that was taken out on this home.Purchase Details
Home Financials for this Owner
Home Financials are based on the most recent Mortgage that was taken out on this home.Purchase Details
Home Financials for this Owner
Home Financials are based on the most recent Mortgage that was taken out on this home.Purchase Details
Home Financials for this Owner
Home Financials are based on the most recent Mortgage that was taken out on this home.Purchase Details
Home Financials for this Owner
Home Financials are based on the most recent Mortgage that was taken out on this home.Similar Homes in Reston, VA
Home Values in the Area
Average Home Value in this Area
Purchase History
| Date | Buyer | Sale Price | Title Company |
|---|---|---|---|
| Davila Inosencio | $711,000 | First American Title | |
| Davila Inosencio | $711,000 | Psr Title Llc | |
| Summerson Ann A | -- | None Available | |
| Summerson Ann A | $540,000 | -- | |
| Chada T S | $329,000 | -- | |
| Wiedemer Robert A | $210,000 | -- |
Mortgage History
| Date | Status | Borrower | Loan Amount |
|---|---|---|---|
| Closed | Davila Inosencio | $568,800 | |
| Closed | Davila Inosencio | $568,800 | |
| Previous Owner | Summerson Ann A | $250,000 | |
| Previous Owner | Summerson Ann A | $374,250 | |
| Previous Owner | Summerson Ann A | $79,000 | |
| Previous Owner | Summerson Ann A | $381,000 | |
| Previous Owner | Summerson Ann A | $100,000 | |
| Previous Owner | Summerson Ann Archer | $360,000 | |
| Previous Owner | Chada T S | $263,200 | |
| Previous Owner | Wiedemer Robert A | $157,500 |
Property History
| Date | Event | Price | Change | Sq Ft Price |
|---|---|---|---|---|
| 04/30/2021 04/30/21 | Sold | $711,000 | +2.3% | $261 / Sq Ft |
| 03/22/2021 03/22/21 | Pending | -- | -- | -- |
| 03/19/2021 03/19/21 | For Sale | $695,000 | -- | $255 / Sq Ft |
Tax History Compared to Growth
Tax History
| Year | Tax Paid | Tax Assessment Tax Assessment Total Assessment is a certain percentage of the fair market value that is determined by local assessors to be the total taxable value of land and additions on the property. | Land | Improvement |
|---|---|---|---|---|
| 2024 | $10,247 | $850,060 | $303,000 | $547,060 |
| 2023 | $9,568 | $813,960 | $303,000 | $510,960 |
| 2022 | $7,944 | $667,310 | $223,000 | $444,310 |
| 2021 | $7,093 | $581,160 | $203,000 | $378,160 |
| 2020 | $7,295 | $592,860 | $203,000 | $389,860 |
| 2019 | $6,714 | $545,670 | $188,000 | $357,670 |
| 2018 | $6,195 | $538,660 | $188,000 | $350,660 |
| 2017 | $6,507 | $538,660 | $188,000 | $350,660 |
| 2016 | $6,411 | $531,810 | $188,000 | $343,810 |
| 2015 | $6,067 | $521,650 | $188,000 | $333,650 |
| 2014 | $5,644 | $486,320 | $183,000 | $303,320 |
Agents Affiliated with this Home
-
Pat Coit

Seller's Agent in 2021
Pat Coit
Long & Foster
(703) 585-2522
4 in this area
43 Total Sales
-
Teresa Sobecki

Buyer's Agent in 2021
Teresa Sobecki
Pearson Smith Realty, LLC
(703) 309-6020
1 in this area
17 Total Sales
Map
Source: Bright MLS
MLS Number: VAFX1184340
APN: 0172-21-0025
- 11464 Orchard Ln
- 11493 Waterview Cluster
- 11495 Waterview Cluster
- 1578 Moorings Dr Unit 4B/12B
- 11219 S Shore Rd
- 1674 Chimney House Rd
- 11400 Washington Plaza W Unit 405
- 11400 Washington Plaza W Unit 803
- 1540 Northgate Square Unit 1540-12C
- 1536 Northgate Square Unit 21
- 11527 Hickory Cluster
- 1602 Chimney House Rd Unit 1602
- 1669 Bandit Loop Unit 107A
- 1669 Bandit Loop Unit 101A
- 1669 Bandit Loop Unit 206A
- 1675 Bandit Loop Unit 202B
- 1653 Bandit Loop
- 1550 Northgate Square Unit 12B
- 1556 Northgate Square Unit 12B
- 1521 Northgate Square Unit 21-C
- 1616 Greenbriar Ct
- 1618 Greenbriar Ct
- 1614 Greenbriar Ct
- 1620 Greenbriar Ct
- 1613 Greenbriar Ct
- 1615 Greenbriar Ct
- 1612 Greenbriar Ct
- 1611 Greenbriar Ct
- 11342 Orchard Ln
- 1609 Greenbriar Ct
- 1617 Greenbriar Ct
- 11344 Orchard Ln
- 1622 Greenbriar Ct
- 11346 Orchard Ln
- 11340 Orchard Ln
- 11348 Orchard Ln
- 1619 Greenbriar Ct
- 11320 South Shore Rd
- 11350 Orchard Ln
- 1624 Greenbriar Ct
