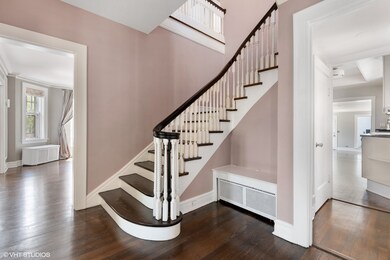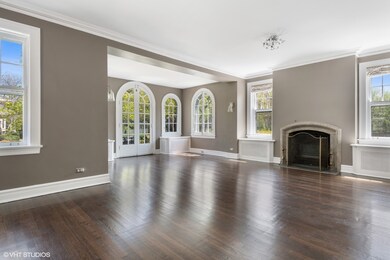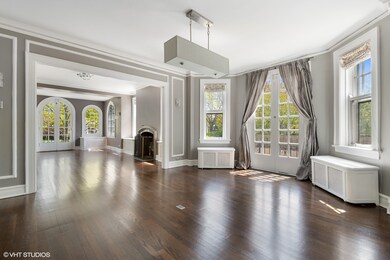
1616 Judson Ave Evanston, IL 60201
Southeast Evanston NeighborhoodHighlights
- Multiple Garages
- Landscaped Professionally
- Main Floor Bedroom
- Dewey Elementary School Rated A
- Wood Flooring
- 3-minute walk to Dawes Park
About This Home
As of July 2023Watch the Virtual Tour! Rarely available and expansive 3,500 square foot home in the Historic District of Evanston! Located ideally, just 2 blocks from downtown Evanston, 2 blocks from the Northwestern Campus, and1 block to Lake Michigan. The wood floors were just recently were redone, and showcase a floorplan that's ideal for family living and gracious entertaining. Massive architectural windows provide lots of natural light. Formal dining room with butler's pantry overlooks the spacious living room. Recently updated white kitchen with granite and stainless steel appliances flows right into the family room and professionally landscaped yard. Huge master suite with a sitting area, fireplace, and terrace. Plenty of room for multiple cars, with two garage parking and two additional driveway spaces. Just past the back yard, there is a 1,050 square foot Coach House (1 bed/1 bath plus den)...perfect for an extended family living scenario OR rental income. Coach House (currently leased) has its own separate entry, mailbox, yard, in-unit washer/dryer, and separate garage. Award-wining Dewey School district. Available now!
Last Buyer's Agent
Non Member
NON MEMBER
Home Details
Home Type
- Single Family
Est. Annual Taxes
- $26,311
Year Built | Renovated
- 1921 | 2020
Lot Details
- Fenced Yard
- Landscaped Professionally
Parking
- Attached Garage
- Multiple Garages
- Garage Door Opener
- Driveway
- Parking Included in Price
- Garage Is Owned
Home Design
- Brick Exterior Construction
- Brick Foundation
- Asphalt Shingled Roof
Interior Spaces
- Wood Burning Fireplace
- Entrance Foyer
- Sitting Room
- Heated Sun or Florida Room
- Wood Flooring
- Storm Screens
Kitchen
- Galley Kitchen
- Walk-In Pantry
- Butlers Pantry
- Oven or Range
- Microwave
- Dishwasher
- Stainless Steel Appliances
- Disposal
Bedrooms and Bathrooms
- Main Floor Bedroom
- Primary Bathroom is a Full Bathroom
- Bathroom on Main Level
- Separate Shower
Laundry
- Dryer
- Washer
Unfinished Basement
- Basement Fills Entire Space Under The House
- Exterior Basement Entry
Outdoor Features
- Balcony
- Patio
Utilities
- Two Cooling Systems Mounted To A Wall/Window
- Radiator
- Hot Water Heating System
- Heating System Uses Gas
- Lake Michigan Water
Ownership History
Purchase Details
Home Financials for this Owner
Home Financials are based on the most recent Mortgage that was taken out on this home.Purchase Details
Home Financials for this Owner
Home Financials are based on the most recent Mortgage that was taken out on this home.Purchase Details
Home Financials for this Owner
Home Financials are based on the most recent Mortgage that was taken out on this home.Purchase Details
Purchase Details
Home Financials for this Owner
Home Financials are based on the most recent Mortgage that was taken out on this home.Purchase Details
Similar Homes in Evanston, IL
Home Values in the Area
Average Home Value in this Area
Purchase History
| Date | Type | Sale Price | Title Company |
|---|---|---|---|
| Warranty Deed | $1,487,500 | None Listed On Document | |
| Warranty Deed | $1,030,000 | First American Title | |
| Warranty Deed | $965,000 | None Available | |
| Quit Claim Deed | -- | None Available | |
| Deed | $853,000 | Cti | |
| Interfamily Deed Transfer | -- | -- |
Mortgage History
| Date | Status | Loan Amount | Loan Type |
|---|---|---|---|
| Open | $1,190,000 | New Conventional | |
| Previous Owner | $875,500 | New Conventional | |
| Previous Owner | $700,000 | New Conventional | |
| Previous Owner | $127,950 | Unknown | |
| Previous Owner | $597,100 | Unknown |
Property History
| Date | Event | Price | Change | Sq Ft Price |
|---|---|---|---|---|
| 07/07/2023 07/07/23 | Sold | $1,487,500 | +10.3% | $430 / Sq Ft |
| 05/04/2023 05/04/23 | Pending | -- | -- | -- |
| 05/01/2023 05/01/23 | For Sale | $1,349,000 | +31.0% | $390 / Sq Ft |
| 07/15/2020 07/15/20 | Sold | $1,030,000 | -6.4% | $294 / Sq Ft |
| 06/11/2020 06/11/20 | Pending | -- | -- | -- |
| 05/15/2020 05/15/20 | For Sale | $1,100,000 | 0.0% | $314 / Sq Ft |
| 08/23/2017 08/23/17 | Rented | $6,250 | +4.2% | -- |
| 06/21/2017 06/21/17 | Price Changed | $6,000 | -14.3% | $2 / Sq Ft |
| 06/15/2017 06/15/17 | For Rent | $7,000 | 0.0% | -- |
| 03/31/2014 03/31/14 | Sold | $965,000 | -2.0% | $311 / Sq Ft |
| 03/11/2014 03/11/14 | Pending | -- | -- | -- |
| 03/02/2014 03/02/14 | For Sale | $985,000 | -- | $318 / Sq Ft |
Tax History Compared to Growth
Tax History
| Year | Tax Paid | Tax Assessment Tax Assessment Total Assessment is a certain percentage of the fair market value that is determined by local assessors to be the total taxable value of land and additions on the property. | Land | Improvement |
|---|---|---|---|---|
| 2024 | $26,311 | $112,000 | $23,125 | $88,875 |
| 2023 | $25,222 | $112,000 | $23,125 | $88,875 |
| 2022 | $25,222 | $112,000 | $23,125 | $88,875 |
| 2021 | $22,534 | $88,244 | $16,650 | $71,594 |
| 2020 | $23,106 | $88,244 | $16,650 | $71,594 |
| 2019 | $22,498 | $96,022 | $16,650 | $79,372 |
| 2018 | $24,669 | $90,041 | $13,875 | $76,166 |
| 2017 | $24,025 | $90,041 | $13,875 | $76,166 |
| 2016 | $22,787 | $90,041 | $13,875 | $76,166 |
| 2015 | $19,036 | $70,994 | $11,793 | $59,201 |
| 2014 | $18,172 | $70,994 | $11,793 | $59,201 |
| 2013 | $17,739 | $70,994 | $11,793 | $59,201 |
Agents Affiliated with this Home
-
Dawn McKenna

Seller's Agent in 2023
Dawn McKenna
Coldwell Banker Realty
(630) 686-4886
2 in this area
795 Total Sales
-
Beth Groebe

Seller Co-Listing Agent in 2023
Beth Groebe
Coldwell Banker Realty
(847) 650-5073
1 in this area
11 Total Sales
-
Brooke Daitchman

Buyer's Agent in 2023
Brooke Daitchman
Baird & Warner
(773) 412-3047
1 in this area
179 Total Sales
-
Sheetal Balani

Seller's Agent in 2020
Sheetal Balani
Compass
(312) 863-9555
33 Total Sales
-
N
Buyer's Agent in 2020
Non Member
NON MEMBER
-
NICK SANIT
N
Seller's Agent in 2017
NICK SANIT
American International Realty
(773) 509-9493
7 Total Sales
Map
Source: Midwest Real Estate Data (MRED)
MLS Number: MRD10716535
APN: 11-18-404-011-0000
- 1629 Hinman Ave Unit 1S
- 1516 Hinman Ave Unit 507
- 1516 Hinman Ave Unit 209
- 1419 Judson Ave
- 425 Greenwood St Unit 1E
- 1738 Chicago Ave Unit 303
- 1426 Chicago Ave Unit 1S
- 1412 Hinman Ave Unit 2W
- 1580 Sherman Ave Unit 1006
- 1580 Sherman Ave Unit 1005
- 1319 Forest Ave
- 807 Davis St Unit 403
- 1421 Sherman Ave Unit 303
- 800 Elgin Rd Unit 1406
- 800 Elgin Rd Unit 1017
- 800 Elgin Rd Unit 806
- 800 Elgin Rd Unit 1019
- 800 Elgin Rd Unit 620
- 800 Elgin Rd Unit 1021
- 800 Elgin Rd Unit 1316






