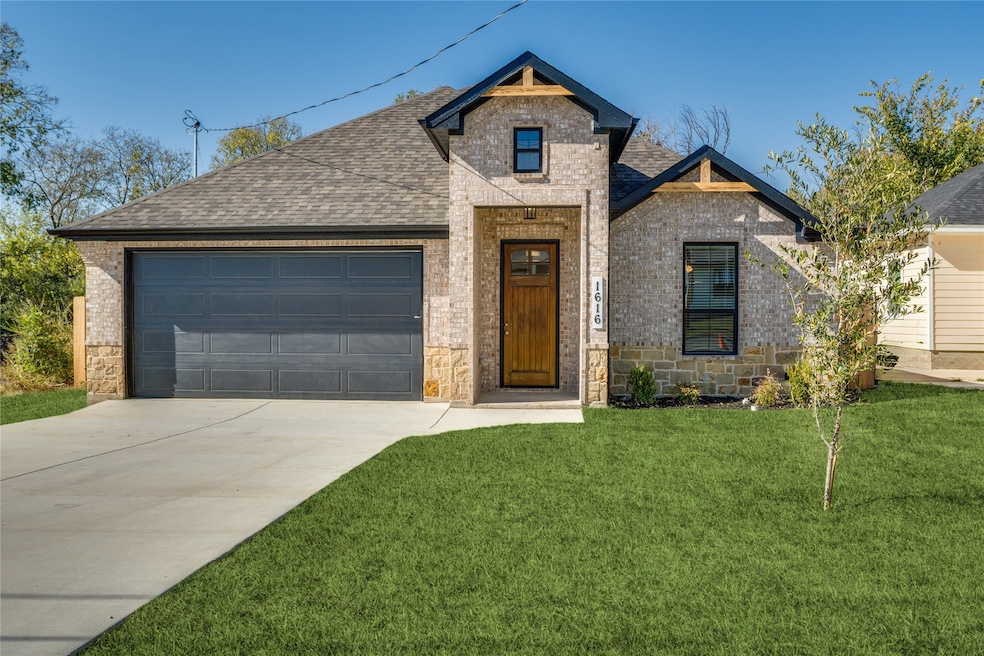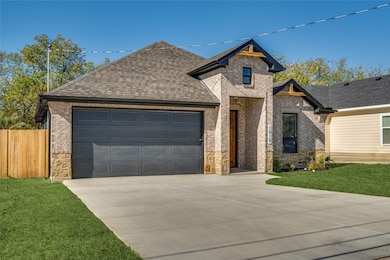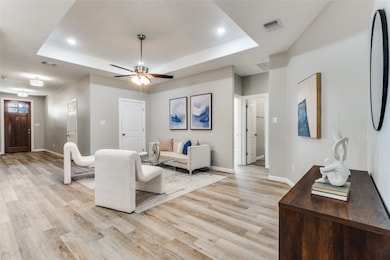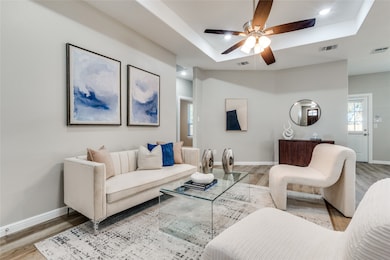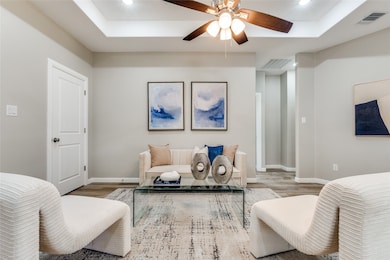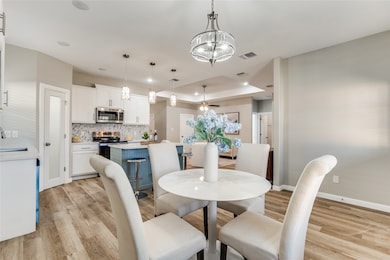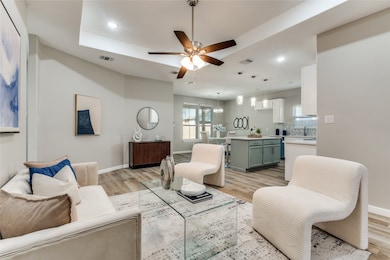1616 Lindsey St Fort Worth, TX 76105
Historic Stop Six NeighborhoodEstimated payment $1,746/month
Highlights
- New Construction
- Eat-In Kitchen
- Tile Countertops
- 2 Car Attached Garage
- Double Vanity
- Kitchen Island
About This Home
Stunning new construction built in 2025! This beautifully designed 4-bedroom, 2-bath home features a spacious 2-car garage and exceptional upgrades throughout. From the moment you walk in, you’ll notice the 9-foot tray ceilings that add elegance and height to the main living areas. The home is appointed with upgraded luxury vinyl flooring throughout—including all bedrooms— offering both style and durability. The primary suite includes a generous walk-in closet and a spa-like bathroom equipped with dual vanity sinks and quartz countertops. The formal living and dining areas are filled with natural light and flow seamlessly into the open-concept kitchen, creating the perfect layout for gathering and entertaining. The kitchen boasts quartz countertops, a custom ceramic backsplash, upgraded cabinets, and a beautifully crafted kitchen island—the true heart of the home where cooking and connection come together. The oversized garage features an 8-foot door ideal for taller vehicles, along with professionally installed epoxy flooring for a clean and polished finish. Step outside to the covered back porch, perfect for relaxing or hosting guests, and enjoy the privacy and beauty of the upgraded cedar wood fence. This home combines modern design, thoughtful upgrades, and quality craftsmanship—ready for its first homeowner in 2025!
Listing Agent
Universal Realty Texas Brokerage Phone: 817-300-8784 License #0486146 Listed on: 11/17/2025
Home Details
Home Type
- Single Family
Est. Annual Taxes
- $42
Year Built
- Built in 2025 | New Construction
Lot Details
- Wood Fence
Parking
- 2 Car Attached Garage
- Front Facing Garage
Home Design
- Brick Exterior Construction
- Slab Foundation
- Composition Roof
- Stone Veneer
Interior Spaces
- 1,530 Sq Ft Home
- 1-Story Property
- Ceiling Fan
- Chandelier
- Decorative Lighting
- Vinyl Flooring
Kitchen
- Eat-In Kitchen
- Dishwasher
- Kitchen Island
- Tile Countertops
- Disposal
Bedrooms and Bathrooms
- 4 Bedrooms
- 2 Full Bathrooms
- Double Vanity
Schools
- Sagamorehi Elementary School
- Dunbar High School
Utilities
- Central Air
- Heating Available
Community Details
- East Rosedale Heights Subdivision
Listing and Financial Details
- Legal Lot and Block 6 / 3
Map
Home Values in the Area
Average Home Value in this Area
Tax History
| Year | Tax Paid | Tax Assessment Tax Assessment Total Assessment is a certain percentage of the fair market value that is determined by local assessors to be the total taxable value of land and additions on the property. | Land | Improvement |
|---|---|---|---|---|
| 2025 | $42 | $39,570 | $39,570 | -- |
| 2024 | $42 | $196,127 | $33,200 | $162,927 |
| 2023 | $42 | $201,582 | $33,200 | $168,382 |
| 2022 | $1,783 | $141,853 | $7,500 | $134,353 |
| 2021 | $1,711 | $104,080 | $7,500 | $96,580 |
| 2020 | $1,500 | $101,650 | $7,500 | $94,150 |
| 2019 | $1,418 | $102,538 | $7,500 | $95,038 |
| 2018 | $0 | $46,851 | $7,500 | $39,351 |
| 2017 | $1,207 | $68,333 | $3,000 | $65,333 |
| 2016 | $1,097 | $47,327 | $3,000 | $44,327 |
| 2015 | $44 | $35,200 | $3,000 | $32,200 |
| 2014 | $44 | $35,200 | $3,000 | $32,200 |
Property History
| Date | Event | Price | List to Sale | Price per Sq Ft |
|---|---|---|---|---|
| 11/17/2025 11/17/25 | For Sale | $329,900 | -- | $216 / Sq Ft |
Purchase History
| Date | Type | Sale Price | Title Company |
|---|---|---|---|
| Warranty Deed | -- | Capital Title Of Texas | |
| Deed | -- | Capital Title | |
| Deed | -- | Capital Title | |
| Deed | -- | Capital Title | |
| Warranty Deed | -- | Fair Texas Title | |
| Deed | -- | None Available |
Mortgage History
| Date | Status | Loan Amount | Loan Type |
|---|---|---|---|
| Open | $224,000 | Construction | |
| Previous Owner | $242,403 | New Conventional | |
| Previous Owner | $163,800 | Construction |
Source: North Texas Real Estate Information Systems (NTREIS)
MLS Number: 21114901
APN: 00776084
- 4804 Avenue G
- 1720 Langston St
- 1408 S Edgewood Terrace
- 1507 Langston St
- 1603 Amanda Ave
- 1607 Amanda Ave
- 4905 Katy St
- 4813 Chapman St
- 2001 Edmonia Ct
- 4340 M Ave
- 1831 Langston St
- 1121 Griggs Ave
- 4944 Dunbar St
- 2104 Danner St
- 2121 S Edgewood Terrace
- 4715 Ramey Ave
- 4204 Avenue H
- 4936 Chapman St
- 825 S Hughes Ave
- 4133 Avenue H
- 4830 E Rosedale St
- 4707 Chapman St
- 2009 Danner St Unit 2011
- 5105 Willie St
- 4927 Ramey Ave
- 2300 Coleman Ave
- 624 Griggs Ave
- 1913 Birdell St Unit 1
- 5009 Cottey St
- 4329 Forbes St
- 5113 Avenue G
- 3012 Crouch St
- 2519 Normont Cir
- 3008 Walker St
- 3005 Hatcher St
- 2510 Normont Cir
- 3101 Eastcrest Ct
- 2501 N Hughes Ave
- 5607 Hiett Ct
- 5424 Cottey St
