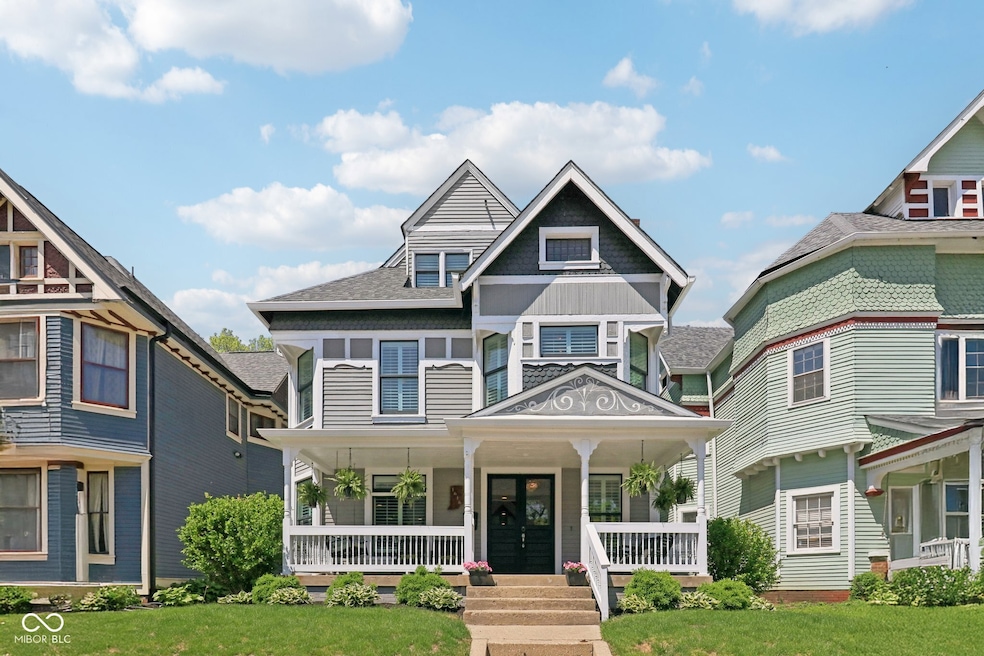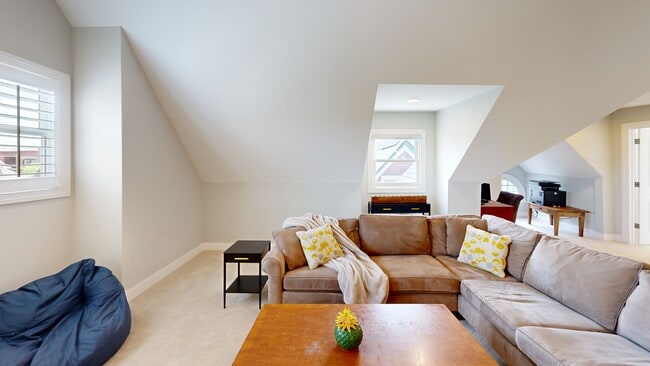
1616 N Delaware St Indianapolis, IN 46202
Near Northside NeighborhoodEstimated payment $5,613/month
Highlights
- Heated Spa
- Victorian Architecture
- No HOA
- Wood Flooring
- Mud Room
- Formal Dining Room
About This Home
Welcome to a remarkable example of modern elegance intertwined with historic charm! This revitalized Queen Anne house located in the bustling Herron-Morton neighborhood of Indianapolis promises not just a home but a regal experience. Renovated beautifully in 2017, you are greeted by a classic full-length front porch, ideal for relaxing evenings and social gatherings. As you step inside, the open-concept living room transcends into a custom kitchen that showcases a large island centerpiece, perfect for the gourmet enthusiast or casual meal prepping. This space blends seamlessly into a sophisticated office/media room, adjacent to a practical mud room - highlighting the house's blend of style and functionality. The upper floors are just as impressive, with a spacious primary bedroom complete with a walk-in closet and an en suite bath that features a tranquil soaking tub. Adding to the home's allure is a 3rd-floor bonus room accompanied by a full bath and additional bedroom - a perfect retreat for guests or creative endeavors. Outdoors, the fully fenced backyard is a private oasis featuring a hot tub and a custom-designed back patio surrounded by professional landscaping, providing an excellent venue for your relaxation or entertainment needs. A two-car garage completes the profile of this majestic property. Your new home is surrounded by local favorites: stroll to Herron High School, enjoy artisanal treats at Goose The Market, relax at the many neighborhood parks, or drop by the nearby Harrison Center for cultural nourishment and First Friday Festivities. This home isn't just a place to live; it's a lifestyle waiting to be cherished.
Listing Agent
Victor & Valor Property Group License #RB14050856 Listed on: 05/15/2025
Home Details
Home Type
- Single Family
Est. Annual Taxes
- $10,438
Year Built
- Built in 1894
Parking
- 2 Car Detached Garage
Home Design
- Victorian Architecture
- Wood Siding
Interior Spaces
- 2-Story Property
- Bar Fridge
- Mud Room
- Formal Dining Room
- Unfinished Basement
Kitchen
- Breakfast Bar
- Convection Oven
- Gas Cooktop
- Dishwasher
- ENERGY STAR Qualified Appliances
- Disposal
Flooring
- Wood
- Carpet
- Ceramic Tile
Bedrooms and Bathrooms
- 5 Bedrooms
- Walk-In Closet
- Soaking Tub
Laundry
- Laundry on upper level
- Dryer
- Washer
Pool
- Heated Spa
- Above Ground Spa
- Fiberglass Spa
Utilities
- Central Air
- Gas Water Heater
Additional Features
- 6,186 Sq Ft Lot
- City Lot
Community Details
- No Home Owners Association
- Allen & Roots North Subdivision
Listing and Financial Details
- Tax Lot 4
- Assessor Parcel Number 490636158007000101
Matterport 3D Tour
Floorplans
Map
Home Values in the Area
Average Home Value in this Area
Tax History
| Year | Tax Paid | Tax Assessment Tax Assessment Total Assessment is a certain percentage of the fair market value that is determined by local assessors to be the total taxable value of land and additions on the property. | Land | Improvement |
|---|---|---|---|---|
| 2024 | $10,704 | $844,200 | $91,400 | $752,800 |
| 2023 | $10,704 | $869,900 | $91,400 | $778,500 |
| 2022 | $10,524 | $835,000 | $91,400 | $743,600 |
| 2021 | $9,105 | $757,400 | $34,900 | $722,500 |
| 2020 | $8,917 | $739,000 | $34,900 | $704,100 |
| 2019 | $8,659 | $702,600 | $34,900 | $667,700 |
| 2018 | $8,463 | $680,300 | $34,900 | $645,400 |
| 2017 | $6,774 | $623,700 | $34,900 | $588,800 |
| 2016 | $1,282 | $58,100 | $34,900 | $23,200 |
| 2014 | $975 | $45,100 | $26,200 | $18,900 |
| 2013 | $1,112 | $53,500 | $34,900 | $18,600 |
Property History
| Date | Event | Price | List to Sale | Price per Sq Ft | Prior Sale |
|---|---|---|---|---|---|
| 08/13/2025 08/13/25 | Price Changed | $899,900 | -2.2% | $183 / Sq Ft | |
| 06/13/2025 06/13/25 | Price Changed | $920,000 | -2.1% | $187 / Sq Ft | |
| 05/15/2025 05/15/25 | For Sale | $940,000 | +34.3% | $191 / Sq Ft | |
| 11/02/2017 11/02/17 | Sold | $700,000 | +775.0% | $107 / Sq Ft | View Prior Sale |
| 09/20/2017 09/20/17 | Pending | -- | -- | -- | |
| 07/30/2015 07/30/15 | Sold | $80,000 | -36.0% | $12 / Sq Ft | View Prior Sale |
| 07/15/2015 07/15/15 | For Sale | $125,000 | -- | $19 / Sq Ft |
Purchase History
| Date | Type | Sale Price | Title Company |
|---|---|---|---|
| Deed | $700,000 | -- | |
| Warranty Deed | $700,000 | Title Services, Llc | |
| Warranty Deed | -- | None Available |
Mortgage History
| Date | Status | Loan Amount | Loan Type |
|---|---|---|---|
| Open | $135,900 | New Conventional |
About the Listing Agent

Victor & Valor Property Group is your premier Real Estate Experience team. We believe that your decision to purchase a home or condo should be much more than just a sale. We are here to guide you along the path to homeownership and then help to get you integrated into the community. Each agent works tirelessly to make sure that you are fully informed before, during, and after the home buying process.
Our Managing Broker, Chuck, is a U.S. Army Veteran, serving as a combat medic with both the
Chuck's Other Listings
Source: MIBOR Broker Listing Cooperative®
MLS Number: 22038871
APN: 49-06-36-158-007.000-101
- 1821 N Pennsylvania St
- 213 E 15th St
- 215 E 15th St
- 1471 N Delaware St
- 1728 N Delaware St
- 1630 N New Jersey St
- 319 E 16th St Unit 302
- 319 E 16th St Unit 402
- 319 E 16th St Unit 207
- 319 E 16th St Unit 206
- 319 E 16th St Unit 202
- 1715 N Alabama St
- 1464 N New Jersey St
- 1826 N Talbott St
- 1818 N Pennsylvania St
- 1540 Central Ave
- 1727 N New Jersey St Unit A
- 1506 Central Ave
- 1846 N Alabama St
- 224 E 13th St Unit G
- 125 E 17th St Unit 1
- 1717 N Talbott St Unit 4
- 1529 N Alabama St Unit B
- 1504 N Pennsylvania St
- 1630 N New Jersey St
- 319 E 16th St Unit 405
- 410 E 16th St Unit 2
- 412 E 16th St
- 1401 N Pennsylvania St
- 1509 N New Jersey St
- 411 E 16th St
- 75 W 18th St
- 146 E 19th St Unit 12
- 140 E 19th St Unit 4
- 140 E 19th St Unit 6
- 1701 N Central Ave
- 1309 N Pennsylvania St Unit 102
- 1309 N Pennsylvania St
- 1304 N Delaware St
- 1912 N Talbott St Unit 8





