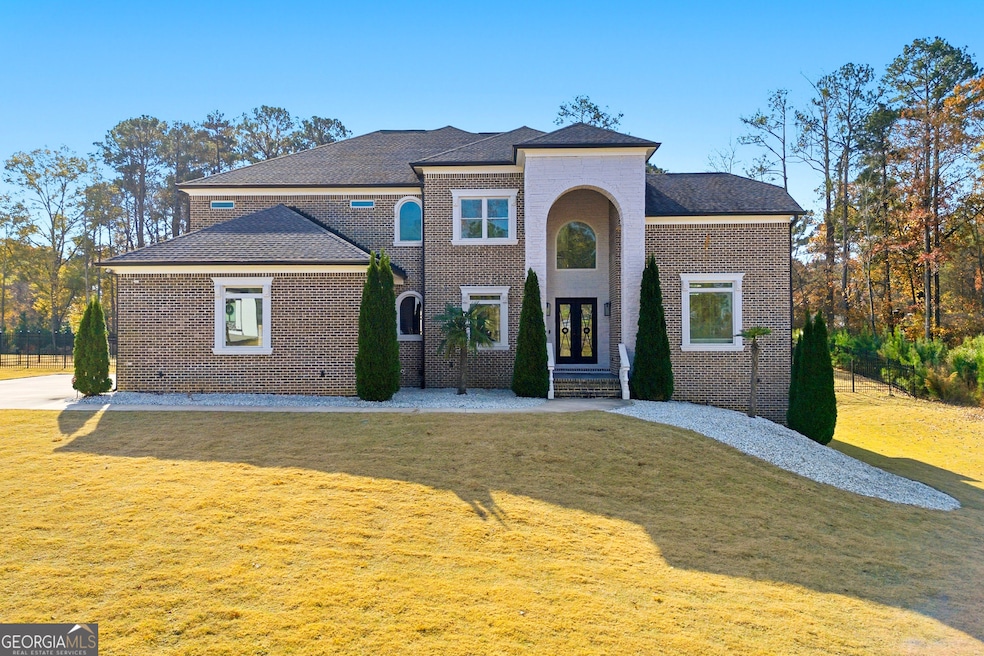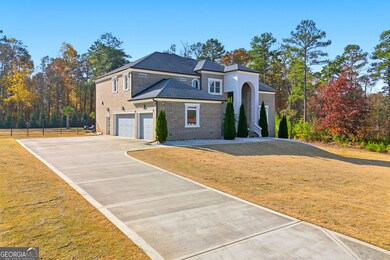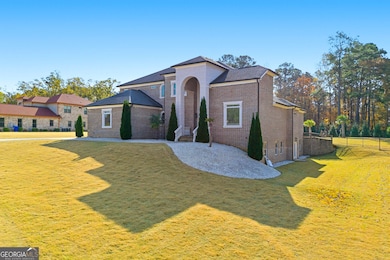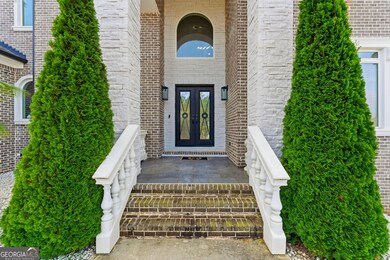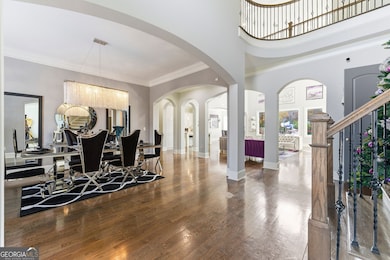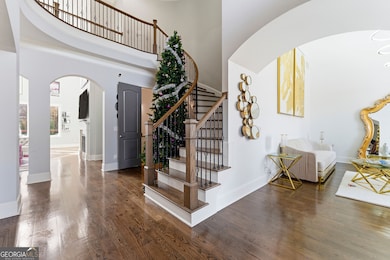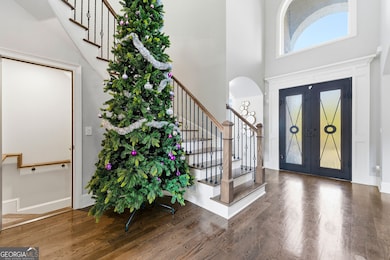1616 Palmilla Way SW Stockbridge, GA 30281
Estimated payment $7,198/month
Highlights
- In Ground Pool
- Deck
- Private Lot
- Gated Community
- Contemporary Architecture
- Wooded Lot
About This Home
This breathtaking 6-bedroom, 5.5-bath estate is tucked inside one of the area's most exclusive luxury gated neighborhoods. Elegance, warmth, and sophistication are showcased at every turn in this expansive modern traditional masterpiece. The moment you ascend the grand staircase, you'll discover a home intentionally crafted to maximize every view; walls of windows unite each room and frame the glow of sunrise and sunset. Soft, curated color palettes flow throughout, creating an atmosphere of calm, comfort, and timeless refinement. Designed for effortless entertaining, the living room, sitting area, and dining room provide generous open spaces for guests to mingle and unwind. The gourmet kitchen features soft white quartz countertops, a custom mirrored backsplash, and overlooks the living room for seamless connection. The home's layout is exceptionally functional, offering a bedroom with 1.5 baths on the main level, three bedrooms upstairs each with its own private full bath, and two additional bedrooms with a full bath in the fully finished basement. The main-level suite provides unmatched convenience with spa-like baths adorned in crisp natural stone and exceptionally spacious closets. Just off the living room, an oversized patio overlooks a large, level lot-an ideal canvas for a future pool or luxury outdoor retreat. High-end finishes include natural stone in every bath and kitchen, along with wood floors throughout. Thoughtful storage is conveniently integrated across the home. The residence also includes a fully finished basement-an exceptional extension of living space ideal for hosting, recreation, or multi-generational living. Whether envisioned as a theater room, gym, entertainment lounge, or additional guest suite, this finished level adds remarkable versatility and value. Upstairs, each guest bedroom features its own private bath and oversized closet. This nearly new estate is the refined luxury home you've been waiting for. This property comes with a full suite of buyer incentives that truly set it apart - including a guaranteed 5.5% interest rate through the preferred lender and a one-year home warranty for peace of mind. With unmatched upgrades and incentives, this home is a rare find you won't want to miss. Schedule your private tour today and experience the perfect combination of value, space, and style.
Open House Schedule
-
Saturday, December 06, 202512:00 to 4:00 pm12/6/2025 12:00:00 PM +00:0012/6/2025 4:00:00 PM +00:00Add to Calendar
Home Details
Home Type
- Single Family
Est. Annual Taxes
- $8,554
Year Built
- Built in 2019
Lot Details
- 1 Acre Lot
- Fenced
- Private Lot
- Level Lot
- Wooded Lot
HOA Fees
- $167 Monthly HOA Fees
Home Design
- Contemporary Architecture
- Composition Roof
- Concrete Siding
- Stone Siding
- Stone
Interior Spaces
- 2-Story Property
- Wet Bar
- Tray Ceiling
- High Ceiling
- Two Story Entrance Foyer
- Family Room with Fireplace
- Breakfast Room
- Formal Dining Room
- Home Office
- Library
Kitchen
- Walk-In Pantry
- Built-In Oven
- Cooktop
- Microwave
- Dishwasher
- Stainless Steel Appliances
- Kitchen Island
- Solid Surface Countertops
- Disposal
Flooring
- Wood
- Carpet
- Tile
Bedrooms and Bathrooms
- 6 Bedrooms | 1 Primary Bedroom on Main
- Walk-In Closet
- Double Vanity
- Soaking Tub
- Bathtub Includes Tile Surround
- Separate Shower
Laundry
- Laundry Room
- Laundry in Hall
Basement
- Basement Fills Entire Space Under The House
- Interior and Exterior Basement Entry
- Natural lighting in basement
Parking
- 3 Car Garage
- Side or Rear Entrance to Parking
- Garage Door Opener
Eco-Friendly Details
- Energy-Efficient Thermostat
Outdoor Features
- In Ground Pool
- Deck
- Patio
Schools
- Lorraine Elementary School
- Gen Ray Davis Middle School
- Heritage High School
Utilities
- Central Heating and Cooling System
- Septic Tank
- Cable TV Available
Listing and Financial Details
- Tax Lot 5
Community Details
Overview
- Association fees include ground maintenance
- Grand Cayman Estates Subdivision
Security
- Gated Community
Map
Home Values in the Area
Average Home Value in this Area
Tax History
| Year | Tax Paid | Tax Assessment Tax Assessment Total Assessment is a certain percentage of the fair market value that is determined by local assessors to be the total taxable value of land and additions on the property. | Land | Improvement |
|---|---|---|---|---|
| 2024 | $15,783 | $405,000 | $75,000 | $330,000 |
| 2023 | $14,079 | $351,840 | $75,000 | $276,840 |
| 2022 | $13,082 | $326,720 | $75,000 | $251,720 |
| 2021 | $11,057 | $278,000 | $54,337 | $223,663 |
| 2020 | $8,554 | $200,720 | $34,800 | $165,920 |
| 2019 | $539 | $12,000 | $12,000 | $0 |
| 2018 | $1,176 | $26,080 | $26,080 | $0 |
| 2017 | $510 | $11,200 | $11,200 | $0 |
| 2016 | $510 | $11,200 | $11,200 | $0 |
| 2015 | $493 | $11,200 | $11,200 | $0 |
| 2014 | $221 | $4,800 | $4,800 | $0 |
| 2013 | -- | $4,800 | $4,800 | $0 |
Property History
| Date | Event | Price | List to Sale | Price per Sq Ft | Prior Sale |
|---|---|---|---|---|---|
| 12/03/2025 12/03/25 | For Sale | $1,199,900 | +39.5% | $157 / Sq Ft | |
| 10/11/2021 10/11/21 | Sold | $860,000 | -2.2% | $173 / Sq Ft | View Prior Sale |
| 09/09/2021 09/09/21 | Pending | -- | -- | -- | |
| 08/24/2021 08/24/21 | For Sale | $879,000 | +26.5% | $177 / Sq Ft | |
| 06/09/2020 06/09/20 | Sold | $695,000 | 0.0% | $174 / Sq Ft | View Prior Sale |
| 02/16/2019 02/16/19 | Price Changed | $695,000 | +5.3% | $174 / Sq Ft | |
| 02/16/2019 02/16/19 | For Sale | $660,000 | -- | $165 / Sq Ft |
Purchase History
| Date | Type | Sale Price | Title Company |
|---|---|---|---|
| Warranty Deed | $860,000 | -- | |
| Warranty Deed | $695,000 | -- |
Mortgage History
| Date | Status | Loan Amount | Loan Type |
|---|---|---|---|
| Previous Owner | $510,400 | New Conventional | |
| Previous Owner | $110,600 | New Conventional |
Source: Georgia MLS
MLS Number: 10652430
APN: 003-0-01-0100
- 1800 Carribean Ct SW
- 3060 Union Church Rd SW
- 3669 E Fairview Rd SW
- 2513 Overlake Ln
- 4925 Cook Rd SW
- 3580 Limberlost Trail SW
- 2170 Autumn Chase Dr
- 5155 E Fairview Rd SW
- 4454 Foxfire Crossing
- 5335 E Fairview Rd SW
- 3488 Pebble Brook Ln
- 4889 Ozment Ridge Ct
- 4708 Golod Way Unit 2
- 5009 Lynnonhall Ct
- 4767 Golod Way Unit 2
- 2400 Wild Oak Ct Unit 76
- 4934 Serena Ct
- 5100 River Overlook Way
- 6079 Highway 155 N
- 4444 Foxfire Crossing
- 4609 Jackam Ridge Ct
- 6793 Mahonia Place
- 6322 Klondike River Rd
- 2615 Morgan Park Dr SW
- 6928 Mahonia Place
- 4634 Idlewood Park
- 6258 Leverett Dr
- 7008 Setters Way
- 6930 Red Bone Way
- 7046 Setters Way
- 6944 Red Bone Way
- 4585 Post Ridge Ln
- 7065 Mahonia Place
- 190 Bowen Rd
- 6576 Browns Mill Ferry Dr
- 4413 Idlewood Park
- 4571 Garden City Dr
- 4505 Idlewood Park
- 4500 Idlewood Park
