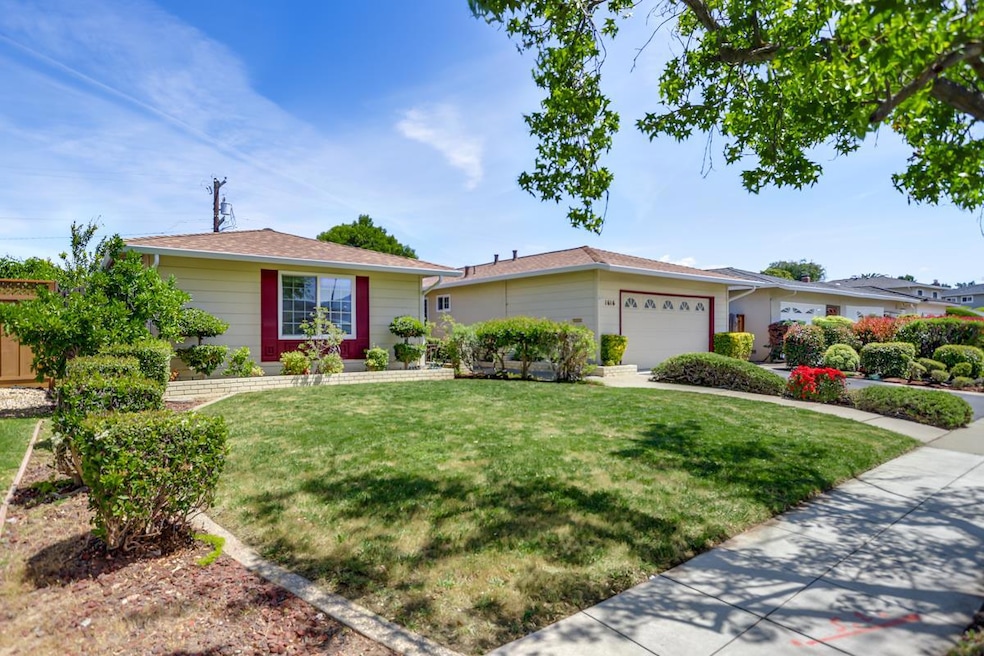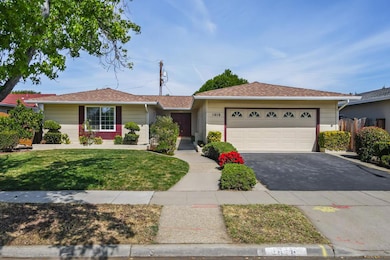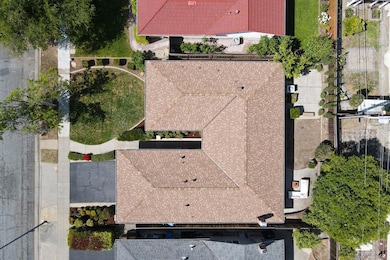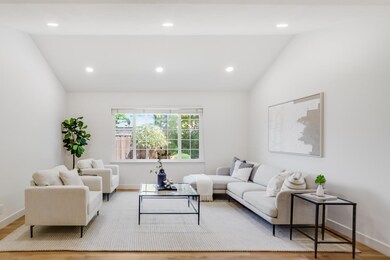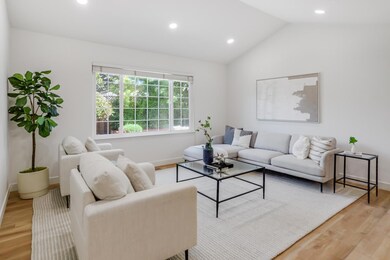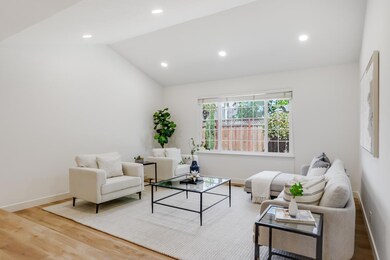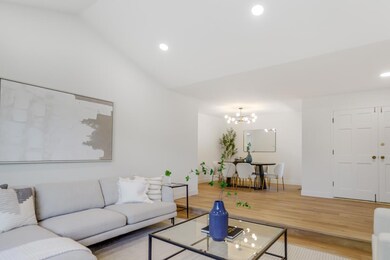
1616 Petal Way San Jose, CA 95129
West San Jose NeighborhoodEstimated payment $15,315/month
Highlights
- Forced Air Heating and Cooling System
- Dining Area
- 1-Story Property
- Nelson S. Dilworth Elementary School Rated A-
- Wood Burning Fireplace
About This Home
Don't miss this fantastic opportunity to own a spacious and well-appointed home in the highly sought-after Lynbrook High School area! This spacious and bright home offers comfortable living with separate family and living rooms, plus a large dining area. Step inside where the welcoming foyer opens to a bright and airy living room, featuring impressive vaulted ceilings. The expansive family room flows seamlessly into the kitchen, creating a wonderful open concept. The kitchen boasts a convenient breakfast bar, ample cabinetry, and generous countertop space for all your culinary needs. Retreat to the expansive master suite, complete with a walk-in closet, dual vanity, and a convenient shower stall. Two additional well-sized bedrooms and a second full bathroom and half bathroom provide comfortable accommodations for family and guests. In the drought tolerant, low maintenance backyard youll find your own slice of California sunshine, graced with mature lemon and orange trees. Additional features include central heating and AC, convenient inside laundry, energy-efficient LED lighting, stylish new LVP flooring throughout, quiet Milgard dual-pane windows, attached 2 car garage with automatic opener.
Open House Schedule
-
Friday, May 16, 20254:30 to 6:00 pm5/16/2025 4:30:00 PM +00:005/16/2025 6:00:00 PM +00:00Add to Calendar
-
Saturday, May 17, 20251:30 to 4:30 pm5/17/2025 1:30:00 PM +00:005/17/2025 4:30:00 PM +00:00Add to Calendar
Home Details
Home Type
- Single Family
Est. Annual Taxes
- $4,941
Year Built
- Built in 1969
Lot Details
- 6,299 Sq Ft Lot
- Zoning described as R1-8
Parking
- 2 Car Garage
Home Design
- Composition Roof
- Concrete Perimeter Foundation
Interior Spaces
- 1,833 Sq Ft Home
- 1-Story Property
- Wood Burning Fireplace
- Family Room with Fireplace
- Dining Area
- Laundry in unit
Bedrooms and Bathrooms
- 3 Bedrooms
Utilities
- Forced Air Heating and Cooling System
Listing and Financial Details
- Assessor Parcel Number 377-28-037
Map
Home Values in the Area
Average Home Value in this Area
Tax History
| Year | Tax Paid | Tax Assessment Tax Assessment Total Assessment is a certain percentage of the fair market value that is determined by local assessors to be the total taxable value of land and additions on the property. | Land | Improvement |
|---|---|---|---|---|
| 2024 | $4,941 | $285,154 | $69,422 | $215,732 |
| 2023 | $4,843 | $279,563 | $68,061 | $211,502 |
| 2022 | $5,008 | $274,082 | $66,727 | $207,355 |
| 2021 | $4,886 | $268,709 | $65,419 | $203,290 |
| 2020 | $4,757 | $265,955 | $64,749 | $201,206 |
| 2019 | $4,641 | $260,741 | $63,480 | $197,261 |
| 2018 | $4,515 | $255,630 | $62,236 | $193,394 |
| 2017 | $4,480 | $250,618 | $61,016 | $189,602 |
| 2016 | $4,337 | $245,705 | $59,820 | $185,885 |
| 2015 | $4,299 | $242,015 | $58,922 | $183,093 |
| 2014 | $3,826 | $237,275 | $57,768 | $179,507 |
Property History
| Date | Event | Price | Change | Sq Ft Price |
|---|---|---|---|---|
| 05/15/2025 05/15/25 | For Sale | $2,688,000 | -- | $1,466 / Sq Ft |
Purchase History
| Date | Type | Sale Price | Title Company |
|---|---|---|---|
| Interfamily Deed Transfer | -- | None Available | |
| Interfamily Deed Transfer | $515,000 | Financial Title Company |
Mortgage History
| Date | Status | Loan Amount | Loan Type |
|---|---|---|---|
| Closed | $80,000 | Unknown |
Similar Homes in San Jose, CA
Source: MLSListings
MLS Number: ML82007111
APN: 377-28-037
- 6187 Squiredell Dr
- 1641 Provincetown Dr
- 12022 Titus Ave
- 1464 Miller Ave
- 1657 Danromas Way
- 1354 Bing Dr
- 1551 Elka Ave
- 1446 Heckman Way
- 1455 Elka Ave
- 1384 Heckman Way
- 12290 Mellowood Dr
- 6460 Rainbow Dr
- 6425 Rainbow Dr
- 6697 Prospect Rd
- 12509 Palmtag Dr
- 1665 Ardenwood Dr
- 6730 Wisteria Way
- 1334 S Blaney Ave
- 1547 Petersen Ave
- 1149 Danbury Dr
