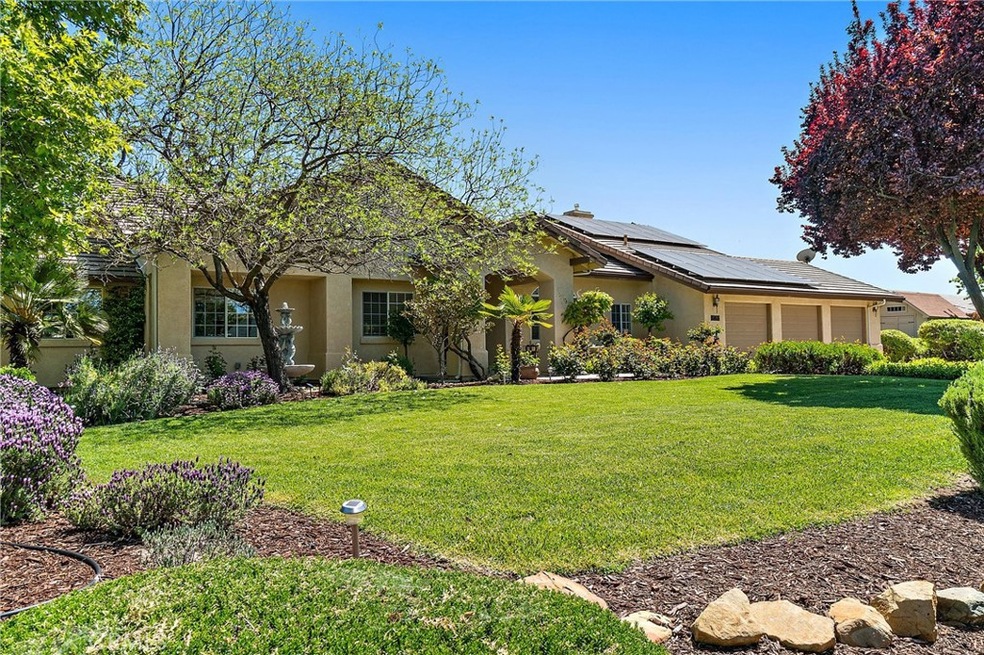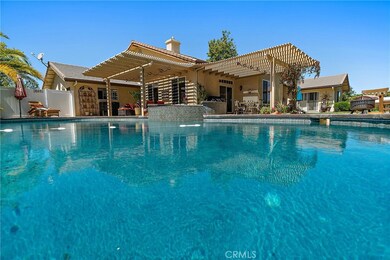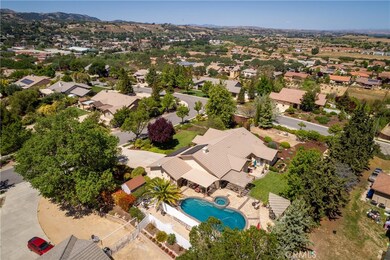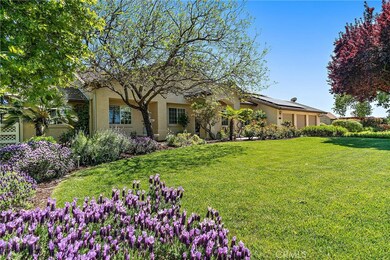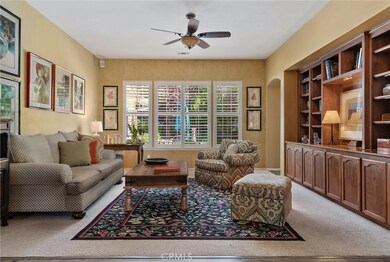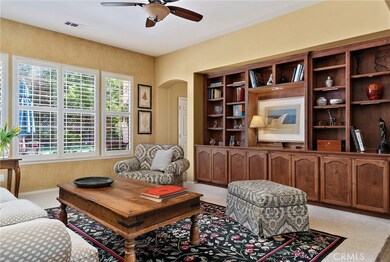
1616 Via Flora Paso Robles, CA 93446
Estimated Value: $1,140,000 - $1,413,275
Highlights
- Heated Spa
- RV Access or Parking
- City Lights View
- Paso Robles High School Rated A-
- Primary Bedroom Suite
- Corner Lot
About This Home
As of June 2022Absolutely fabulous hilltop home on a generous homesite in Paso Robles Wine Country! This 4 bedroom, 3 bath home has just about everything…Ideal Location, Swimming Pool, Spa, Trellis-Covered Patios, RV Parking, Owned Solar System, and even a Bocce/Petanque Court! The moment you arrive at this elegant home you’ll be in love! Lovingly cared-for and impeccably maintained and improved, this home is truly one for the most discerning of homeowners. As you approach the home you’ll appreciate the fully-landscaped front yard with its mature trees, rose bushes and lawn. Once inside you immediately see the formal living room with its built-in bookcase and plantation shutters. Next, it’s on to the gourmet island kitchen featuring granite counters, custom lighting, professional-grade appliances and even a built-in wine refrigerator. The kitchen opens graciously to the big family room with its cozy fireplace and big sunny windows looking out to the swimming pool and back yard. There are plenty of places to dine…from the breakfast bar to the dinette to the formal living room (bon appetit!). Now move on to the spacious master bedroom and its lovely ensuite bathroom offering dual vanity sinks, luxurious HydroSystems Spa Tub and roomy glass-enclosed shower. The guest rooms are spacious as well, each offering its own unique flair. Okay, it’s time to head out to the magnificent back yard. Get ready for fun with the built-in swimming pool (with its high-capacity, variable-speed, low-energy pump system), spa, trellis-covered patios, lush green lawn, fruit trees, and that bocce/petanque court. Of course there’s the RV parking area with power hookup too! Don’t leave yet though…did you miss the enormous storage area behind the white vinyl fence by the pool, or the raised garden beds cleverly placed at the back of the property? Other features include a garden shed, indoor/outdoor speaker systems, aluminum powder-coated patio trellises, and exterior lighting. There’s also upgraded ceiling insulation, dual thermostat-controlled attic fans, an insulated THREE-CAR garage, and plenty of room for a potential Accessory Dwelling Unit (ADU) (check with the City of Paso Robles for any ADU-related requirements and/or restrictions). All of this within walking and biking distance to downtown Paso Robles. Truly a fantastic home you’ll want to make your own!
Home Details
Home Type
- Single Family
Est. Annual Taxes
- $13,822
Year Built
- Built in 2000
Lot Details
- 0.61 Acre Lot
- West Facing Home
- Landscaped
- Corner Lot
- Sprinkler System
- Back and Front Yard
- Property is zoned R1
Parking
- 3 Car Attached Garage
- Parking Available
- Front Facing Garage
- Three Garage Doors
- Driveway
- RV Access or Parking
Property Views
- City Lights
- Neighborhood
Home Design
- Slab Foundation
Interior Spaces
- 2,562 Sq Ft Home
- 1-Story Property
- Ceiling Fan
- Entryway
- Family Room with Fireplace
- Living Room
- Granite Countertops
- Laundry Room
Bedrooms and Bathrooms
- 4 Main Level Bedrooms
- Primary Bedroom Suite
Pool
- Heated Spa
- Private Pool
- Fence Around Pool
Outdoor Features
- Exterior Lighting
- Shed
- Rain Gutters
Location
- Suburban Location
Utilities
- Central Heating and Cooling System
- Natural Gas Connected
Community Details
- No Home Owners Association
- Pr City Limits East Subdivision
Listing and Financial Details
- Tax Lot 89
- Tax Tract Number 2137
- Assessor Parcel Number 025523045
Ownership History
Purchase Details
Home Financials for this Owner
Home Financials are based on the most recent Mortgage that was taken out on this home.Purchase Details
Home Financials for this Owner
Home Financials are based on the most recent Mortgage that was taken out on this home.Purchase Details
Home Financials for this Owner
Home Financials are based on the most recent Mortgage that was taken out on this home.Similar Homes in Paso Robles, CA
Home Values in the Area
Average Home Value in this Area
Purchase History
| Date | Buyer | Sale Price | Title Company |
|---|---|---|---|
| Cliff John A | $550,000 | First American Title Company | |
| Ferrante Dominic | $680,000 | Fidelity National Title Co | |
| Stiles Todd W | $313,500 | First American Title |
Mortgage History
| Date | Status | Borrower | Loan Amount |
|---|---|---|---|
| Open | Cliff John A | $525,000 | |
| Previous Owner | Ferrante Dominic | $200,000 | |
| Previous Owner | Ferrante Dominic | $150,000 | |
| Previous Owner | Stiles Todd W | $80,000 | |
| Previous Owner | Stiles Todd W | $287,000 | |
| Previous Owner | Stiles Todd W | $280,000 |
Property History
| Date | Event | Price | Change | Sq Ft Price |
|---|---|---|---|---|
| 06/03/2022 06/03/22 | Sold | $1,400,000 | +19.1% | $546 / Sq Ft |
| 04/27/2022 04/27/22 | Pending | -- | -- | -- |
| 04/20/2022 04/20/22 | For Sale | $1,175,000 | +113.6% | $459 / Sq Ft |
| 05/15/2012 05/15/12 | Sold | $550,000 | -- | $215 / Sq Ft |
Tax History Compared to Growth
Tax History
| Year | Tax Paid | Tax Assessment Tax Assessment Total Assessment is a certain percentage of the fair market value that is determined by local assessors to be the total taxable value of land and additions on the property. | Land | Improvement |
|---|---|---|---|---|
| 2024 | $13,822 | $1,175,123 | $614,117 | $561,006 |
| 2023 | $13,822 | $1,152,082 | $602,076 | $550,006 |
| 2022 | $8,218 | $650,975 | $153,864 | $497,111 |
| 2021 | $7,942 | $638,212 | $150,848 | $487,364 |
| 2020 | $7,812 | $631,669 | $149,302 | $482,367 |
| 2019 | $7,681 | $619,284 | $146,375 | $472,909 |
| 2018 | $7,428 | $607,142 | $143,505 | $463,637 |
| 2017 | $6,997 | $595,239 | $140,692 | $454,547 |
| 2016 | $6,870 | $583,569 | $137,934 | $445,635 |
| 2015 | $6,829 | $574,805 | $135,863 | $438,942 |
| 2014 | $6,576 | $563,546 | $133,202 | $430,344 |
Agents Affiliated with this Home
-
Chuck Hill

Seller's Agent in 2022
Chuck Hill
RE/MAX
(805) 440-2516
107 Total Sales
-
Brian Argain

Buyer's Agent in 2022
Brian Argain
RE/MAX
(209) 605-2468
7 Total Sales
-
K
Seller's Agent in 2012
Ken Ardouin
RE/MAX Del Oro
-
C
Buyer's Agent in 2012
Carol Agon
BHHS Hallmark Realty
Map
Source: California Regional Multiple Listing Service (CRMLS)
MLS Number: NS22076097
APN: 025-523-045
- 1200 Windsong Way
- 1534 Via Arroyo
- 317 Susannah Ln
- 1551 Las Brisas Dr
- 616 Jackson Dr
- 332 Susannah Ln
- 2636 Vineyard Cir
- 2747 Traditions Loop
- 420 Creston Rd
- 103 Capitol Hill Dr
- 1771 Union Rd
- 1678 Bella Vista Ct
- 2030 Pine St
- 2774 Stonebrook Cir
- 940 Walnut Dr
- 2565 Pasadena Ln
- 834 19th St
- 1803 Pine St
- 1906 Bella Vista Ct
- 1810 Park St
- 1616 Via Flora
- 15 LOT Via Magnolia
- 1 LOT Via Magnolia
- 1 Via Magnolia
- 15 Via Magnolia
- 204 Via Magnolia
- 198 Via Magnolia
- 1614 Via Flora
- 201 Via Magnolia
- 199 Via Magnolia
- 1640 Heidi Ct
- 1641 Heidi Ct
- 196 Via Magnolia
- 1612 Via Flora
- 195 Via Magnolia
- 1621 Riverglen Dr
- 1617 Riverglen Dr
- 206 Via Magnolia
- 1625 Riverglen Dr
- 194 Via Magnolia
