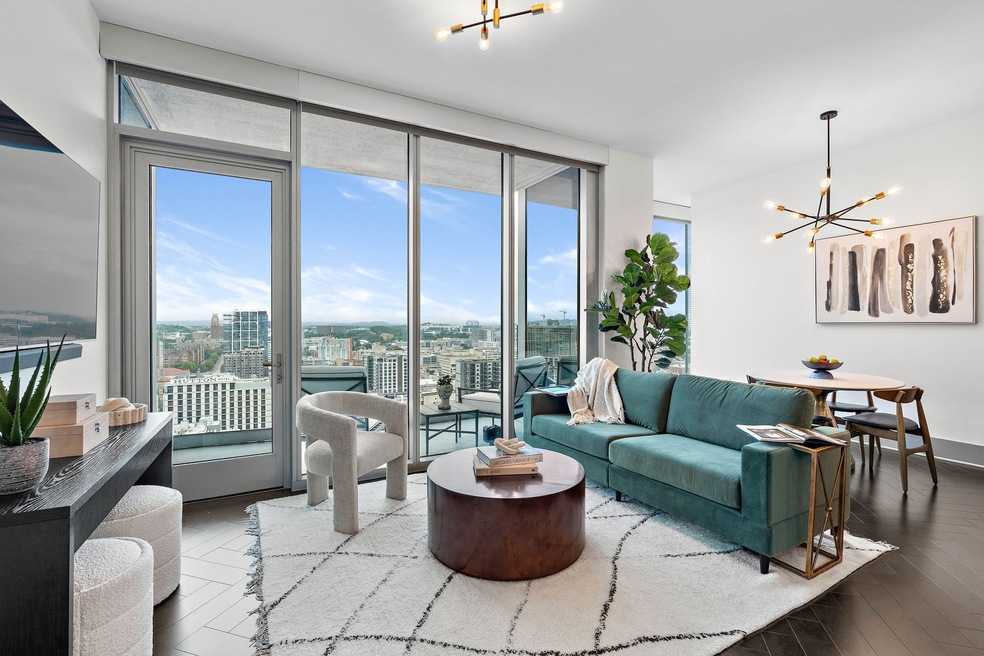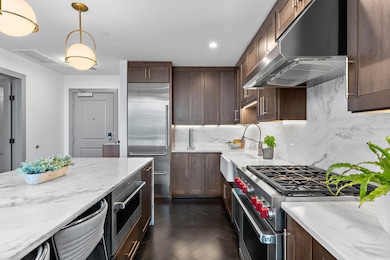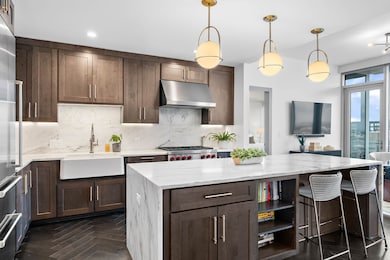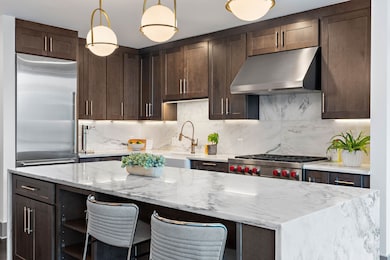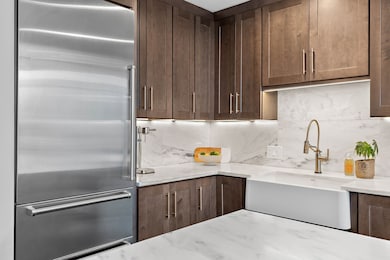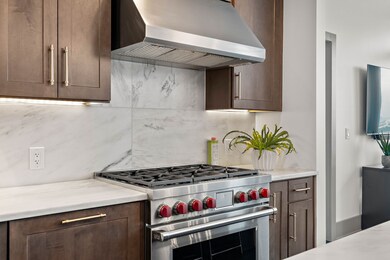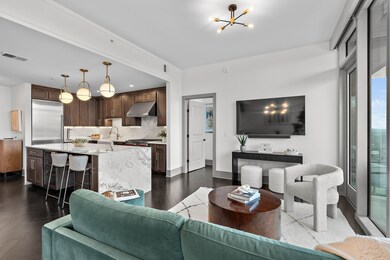Broadwest Condos 1616 W End Ave Unit 2111 Nashville, TN 37203
Midtown NeighborhoodHighlights
- City View
- Marble Flooring
- Walk-In Closet
- Deck
- Wet Bar
- 5-minute walk to Owen Bradley Park
About This Home
Experience urban sophistication with the most expansive one-bedroom floor plan at The Residences at Broadwest—1,127 sq. ft. of refined, luxurious living, available furnished or unfurnished. This elegant residence features floor-to-ceiling windows, timeless herringbone hardwood floors, and a private balcony with stunning west-facing views—perfect for unwinding at sunset. The spa-inspired ensuite indulges with a soaking tub, dual-head walk-in shower, double vanities, and a spacious walk-in closet. The chef’s kitchen is equipped with top-of-the-line Wolf, Sub-Zero, and Electrolux appliances—designed for both beauty and performance. A sleek built-in bar with wine cooler is tucked into a versatile, glass-enclosed nook featuring floor-to-ceiling windows on one wall—ideal for effortless entertaining, a home office, fitness corner, or cozy reading retreat. A well-appointed powder room adds an extra layer of convenience for guests. Residents enjoy a curated suite of amenities, including 24/7 concierge service, a pet spa, and an expansive amenity floor. Take advantage of exclusive Conrad Hotel offerings—valet, housekeeping, and in-room dining from Blue Aster or Thistle & Rye. Start your morning with coffee from Frothy Monkey, then unwind poolside on the 34th-floor amenity deck. Hall’s Chophouse and Starbucks are just steps from your door. Inquire about pricing for the unit leased furnished.
Condo Details
Home Type
- Condominium
Year Built
- Built in 2020
HOA Fees
- $1,072 Monthly HOA Fees
Parking
- 1 Car Garage
- Assigned Parking
Home Design
- Insulated Concrete Forms
Interior Spaces
- 1,124 Sq Ft Home
- Property has 1 Level
- Wet Bar
- Furnished or left unfurnished upon request
- Combination Dining and Living Room
- Marble Flooring
Kitchen
- Microwave
- Freezer
- Ice Maker
- Dishwasher
- Disposal
Bedrooms and Bathrooms
- 1 Main Level Bedroom
- Walk-In Closet
Laundry
- Dryer
- Washer
Home Security
- Smart Locks
- Smart Thermostat
Outdoor Features
- Deck
Schools
- Eakin Elementary School
- West End Middle School
- Hillsboro Comp High School
Utilities
- Cooling Available
- Central Heating
- High Speed Internet
Listing and Financial Details
- Property Available on 5/22/25
- The owner pays for association fees
- Rent includes association fees
- Assessor Parcel Number 092124A08200CO
Community Details
Overview
- Association fees include trash, water
- The Residences At Broadwest Subdivision
Pet Policy
- Call for details about the types of pets allowed
Security
- Fire and Smoke Detector
- Fire Sprinkler System
Map
About Broadwest Condos
Source: Realtracs
MLS Number: 2890543
- 1616 W End Ave Unit 2008
- 1616 W End Ave Unit 3202
- 1616 W End Ave Unit 3107
- 1616 W End Ave Unit 2402
- 1616 W End Ave Unit 1904
- 1616 W End Ave Unit 3103
- 1616 W End Ave Unit 1803
- 1616 W End Ave Unit 2906
- 1616 W End Ave Unit 3004
- 1616 W End Ave Unit 2602
- 1616 W End Ave Unit 3111
- 1616 W End Ave Unit 2607
- 1616 W End Ave Unit 3008
- 1616 W End Ave Unit 2011
- 1616 W End Ave Unit 2005
- 1616 W End Ave Unit 2911
- 1616 W End Ave Unit 2205
- 1717 Hayes St Unit 2004
- 1717 Hayes St Unit 1513
- 1717 Hayes St Unit 1517
