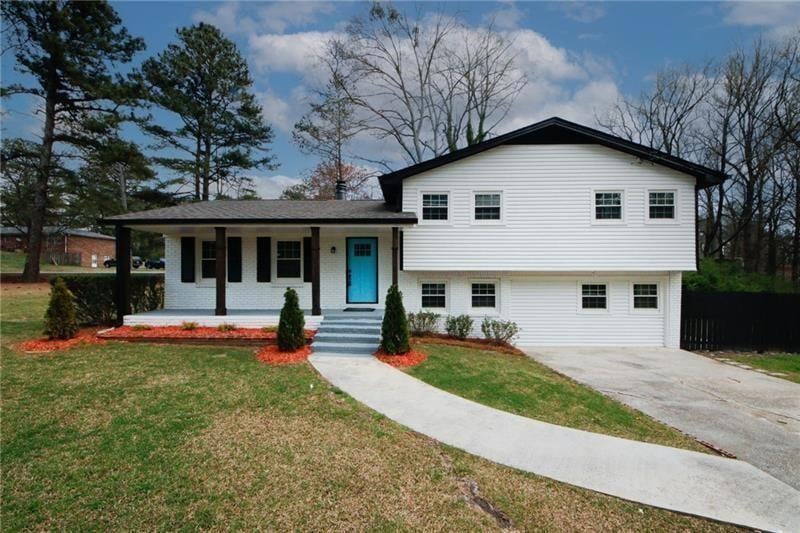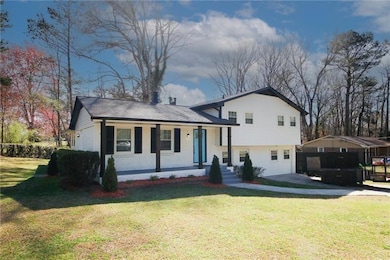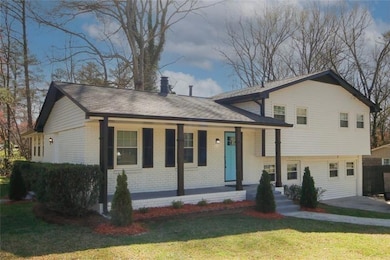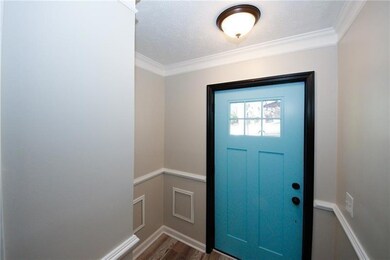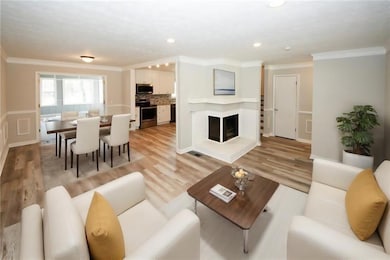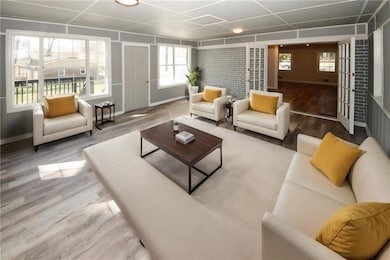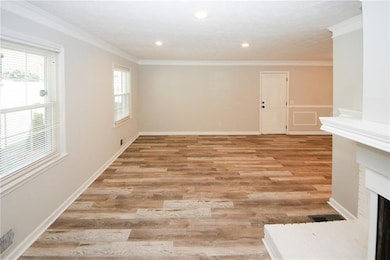1616 W Kellogg Cir Douglasville, GA 30134
Highlights
- Home Theater
- Traditional Architecture
- Corner Lot
- Deck
- Bonus Room
- Stone Countertops
About This Home
THIS CHARMING HOME IS A MUST SEE! Modern Farmhouse 4 bed/2 bath nestled in the HEART of Douglasville. Home sits on a large corner lot, NO HOA, recently renovated new roof, new gutters, new heating and air system, new water heater, new floors throughout, new kitchen cabinets, new light fixtures, new doors, bathroom, New Main Electrical panel to code. OPEN floor plan, the living room is the perfect place to cozy up next to the fireplace with an additional sunroom creating an airy, spacious atmosphere between the dining and the kitchen. Spacious kitchen with gleaming granite countertops and backsplash, all new SS appliances. The master bedroom has double closets. FINISHED BASEMENT: bonus room and ONE bedroom adds privacy and flexibility for guests or family alike. Updated plumbing, recently painted inside with natural colors. Home is located around the corner to Douglasville Hospital (WellStar) Douglas Courthouse, freeways, dining and shopping. Don't miss out this great opportunity!
Home Details
Home Type
- Single Family
Est. Annual Taxes
- $3,090
Year Built
- Built in 1971
Lot Details
- 0.49 Acre Lot
- Back Yard Fenced
- Corner Lot
Parking
- Driveway
Home Design
- Traditional Architecture
- Shingle Roof
- Composition Roof
- Vinyl Siding
Interior Spaces
- 2,300 Sq Ft Home
- 2-Story Property
- Factory Built Fireplace
- Double Pane Windows
- Insulated Windows
- Living Room with Fireplace
- Formal Dining Room
- Home Theater
- Bonus Room
- Laminate Flooring
- Finished Basement
- Laundry in Basement
- Pull Down Stairs to Attic
Kitchen
- Open to Family Room
- Electric Range
- Dishwasher
- Stone Countertops
- White Kitchen Cabinets
Bedrooms and Bathrooms
- Split Bedroom Floorplan
- 2 Full Bathrooms
- Shower Only
Home Security
- Carbon Monoxide Detectors
- Fire and Smoke Detector
Schools
- Eastside - Douglas Elementary School
- Chestnut Log Middle School
- Lithia Springs High School
Utilities
- Central Heating and Cooling System
- Gas Water Heater
Additional Features
- Kitchen Appliances
- Deck
Community Details
- Application Fee Required
- Kellogg Subdivision
Listing and Financial Details
- 12 Month Lease Term
- $75 Application Fee
- Assessor Parcel Number 08231820019
Map
Source: First Multiple Listing Service (FMLS)
MLS Number: 7615728
APN: 3182-08-2-0-019
- 8053 Duralee Ln
- 8113 Fieldstream Way
- 5501 Somer Ridge Ct
- 4385 Midway Rd
- 4370 Clearview Dr
- 1520 Oxford St
- 4037 Regent St
- 4257 Midway Rd
- 0 Mcintosh Rd Unit 7605889
- 5823 Fairburn Rd
- 4239 Midway Dr
- 5478 Somer Mill Rd
- 3948 Regent St
- 6155 Cooper St
- 4156 Clearview Dr
- 0 Scott Dr Unit 7532624
- 0 Scott Dr Unit 10468599
- 1027 Castanea Dr
- 5004 Elowen Ln
- 5000 Elowen Ln
- 5502 Somer Ridge Ct
- 5404 Somer Mill Rd
- 8315 Somerset Way
- 8242 Durelee Ln
- 7817 Cambridge Dr
- 6140 Cooper St
- 5501 Somer Mill Rd
- 1460 Wynsong Ct
- 8218 Hagin St
- 8460 Hospital Dr
- 6399 Harvester Cir
- 8500 Duralee Ln
- 7680 Mountain Creek Way
- 2501 Canter Ln
- 8020 Colquitt St Unit 3
- 4030 Denton Dr
- 5520 Fetlock Way Unit 5520
- 5531 Fetlock Way Unit 5531
- 4090 Denton Dr Unit 4090
- 1163 Jonquil Way
