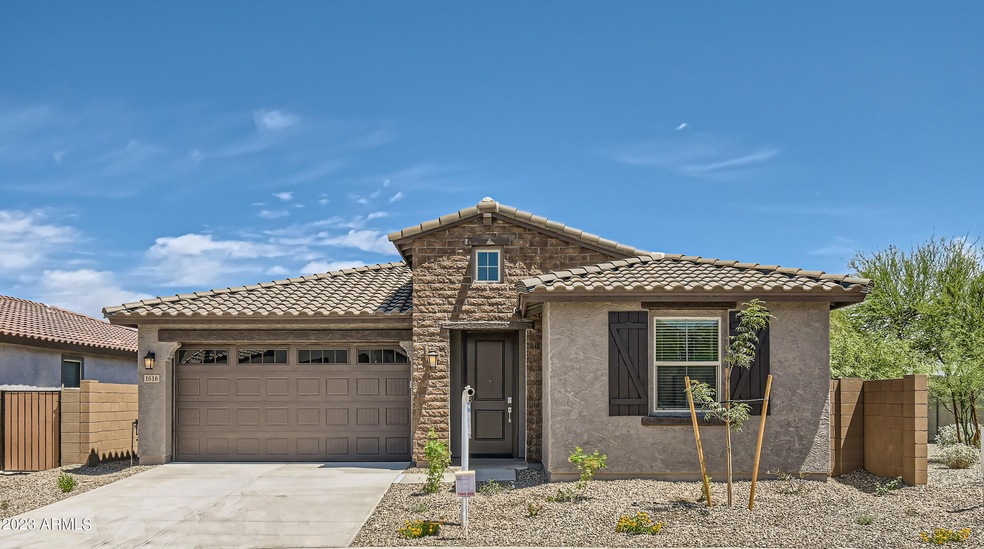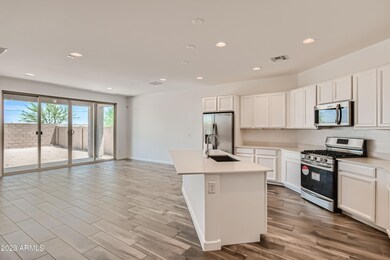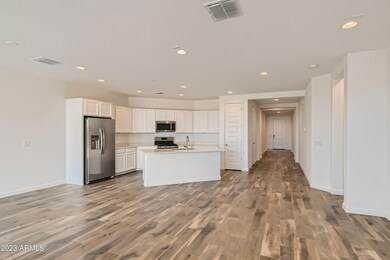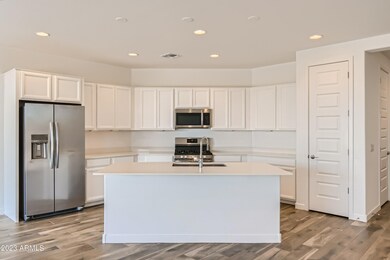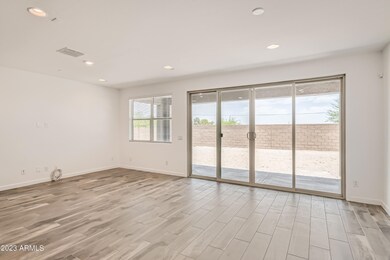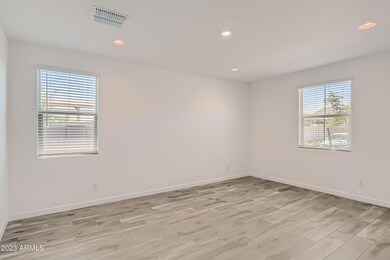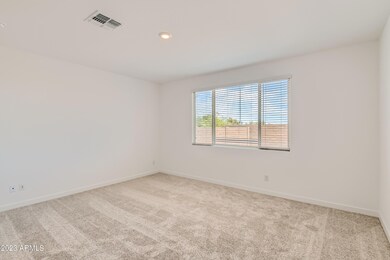
1616 W Paseo Way Phoenix, AZ 85041
South Mountain NeighborhoodHighlights
- Covered patio or porch
- 2 Car Direct Access Garage
- Double Pane Windows
- Phoenix Coding Academy Rated A
- Eat-In Kitchen
- Dual Vanity Sinks in Primary Bathroom
About This Home
As of July 2023Entertain effortlessly with this new home design that offers both a separate living area off the foyer and an open-concept living area at the end of the hall. With three secondary bedrooms and an elegant owner's suite, there's plenty of room for the whole family. This beautiful Sage plan includes quartz countertops, Tahoe maple linen (white) cabinets, and super luxury 8x36 plank tile flooring.
A copy of the public report is available on the Arizona Department of Real Estate's website.
Last Agent to Sell the Property
Lennar Sales Corp License #BR528037000 Listed on: 06/09/2023

Home Details
Home Type
- Single Family
Est. Annual Taxes
- $183
Year Built
- Built in 2023 | Under Construction
Lot Details
- 6,372 Sq Ft Lot
- Desert faces the front of the property
- Block Wall Fence
- Front Yard Sprinklers
- Sprinklers on Timer
HOA Fees
- $90 Monthly HOA Fees
Parking
- 2 Car Direct Access Garage
- Garage Door Opener
Home Design
- Wood Frame Construction
- Tile Roof
- Stucco
Interior Spaces
- 2,264 Sq Ft Home
- 1-Story Property
- Ceiling height of 9 feet or more
- Double Pane Windows
- ENERGY STAR Qualified Windows with Low Emissivity
- Vinyl Clad Windows
Kitchen
- Eat-In Kitchen
- Breakfast Bar
- Built-In Microwave
- Dishwasher
- Kitchen Island
Flooring
- Carpet
- Tile
Bedrooms and Bathrooms
- 4 Bedrooms
- Primary Bathroom is a Full Bathroom
- 3 Bathrooms
- Dual Vanity Sinks in Primary Bathroom
- Easy To Use Faucet Levers
- Bathtub With Separate Shower Stall
Laundry
- Laundry in unit
- 220 Volts In Laundry
- Washer and Dryer Hookup
Schools
- Southwest Elementary School
- Cesar Chavez High School
Utilities
- Refrigerated Cooling System
- Zoned Heating
- Heating System Uses Natural Gas
- High Speed Internet
- Cable TV Available
Additional Features
- No Interior Steps
- Covered patio or porch
Listing and Financial Details
- Home warranty included in the sale of the property
- Tax Lot 9
- Assessor Parcel Number 300-52-056
Community Details
Overview
- Association fees include ground maintenance
- City Property Mgmt Association, Phone Number (602) 437-4777
- Built by Lennar
- Dobbins Heights Subdivision, Sage Floorplan
- FHA/VA Approved Complex
Recreation
- Community Playground
- Bike Trail
Ownership History
Purchase Details
Home Financials for this Owner
Home Financials are based on the most recent Mortgage that was taken out on this home.Similar Homes in the area
Home Values in the Area
Average Home Value in this Area
Purchase History
| Date | Type | Sale Price | Title Company |
|---|---|---|---|
| Special Warranty Deed | $489,990 | Lennar Title |
Mortgage History
| Date | Status | Loan Amount | Loan Type |
|---|---|---|---|
| Open | $440,991 | New Conventional |
Property History
| Date | Event | Price | Change | Sq Ft Price |
|---|---|---|---|---|
| 01/15/2025 01/15/25 | Rented | $2,450 | 0.0% | -- |
| 12/31/2024 12/31/24 | Under Contract | -- | -- | -- |
| 12/19/2024 12/19/24 | Price Changed | $2,450 | -1.8% | $1 / Sq Ft |
| 12/05/2024 12/05/24 | For Rent | $2,495 | 0.0% | -- |
| 07/28/2023 07/28/23 | Sold | $489,990 | 0.0% | $216 / Sq Ft |
| 06/23/2023 06/23/23 | Pending | -- | -- | -- |
| 06/20/2023 06/20/23 | Price Changed | $489,990 | -3.9% | $216 / Sq Ft |
| 06/13/2023 06/13/23 | Price Changed | $509,990 | -0.6% | $225 / Sq Ft |
| 06/09/2023 06/09/23 | For Sale | $512,990 | -- | $227 / Sq Ft |
Tax History Compared to Growth
Tax History
| Year | Tax Paid | Tax Assessment Tax Assessment Total Assessment is a certain percentage of the fair market value that is determined by local assessors to be the total taxable value of land and additions on the property. | Land | Improvement |
|---|---|---|---|---|
| 2025 | $2,647 | $20,094 | -- | -- |
| 2024 | $187 | $19,138 | -- | -- |
| 2023 | $187 | $8,550 | $8,550 | $0 |
| 2022 | $183 | $2,460 | $2,460 | $0 |
| 2021 | $187 | $1,890 | $1,890 | $0 |
Agents Affiliated with this Home
-
Carrie DeRaps
C
Seller's Agent in 2025
Carrie DeRaps
On Q Property Management
(480) 518-9910
-
N
Buyer's Agent in 2025
Non-MLS Agent
Non-MLS Office
-
Joanne Hall
J
Seller's Agent in 2023
Joanne Hall
Lennar Sales Corp
(623) 236-3376
65 in this area
1,060 Total Sales
-
Aradhana Jain

Buyer's Agent in 2023
Aradhana Jain
Coldwell Banker Realty
(480) 767-6900
2 in this area
47 Total Sales
Map
Source: Arizona Regional Multiple Listing Service (ARMLS)
MLS Number: 6566614
APN: 300-52-056
- 1623 W Paseo Way
- 1541 W Carmen St
- 1805 W Piedmont Rd
- 9222 S 19th Ave Unit A
- 1602 W Olney Ave
- 1317 W Summerside Rd
- 1002 W Kachina Trail
- 2324 W Moody Trail
- 723 W Milada Dr
- 725 W Beth Dr
- 1607 W Pearce Rd
- 719 W Milada Dr
- 1013 W Ardmore Rd
- 802 W Buist Ave
- 821 W Kachina Trail
- 915 W Ardmore Rd Unit 11
- 8509 S 10th Ln Unit 23
- 8514 S 9th Dr
- 736 W Mcneil St
- 1819 W Magdalena Ln
