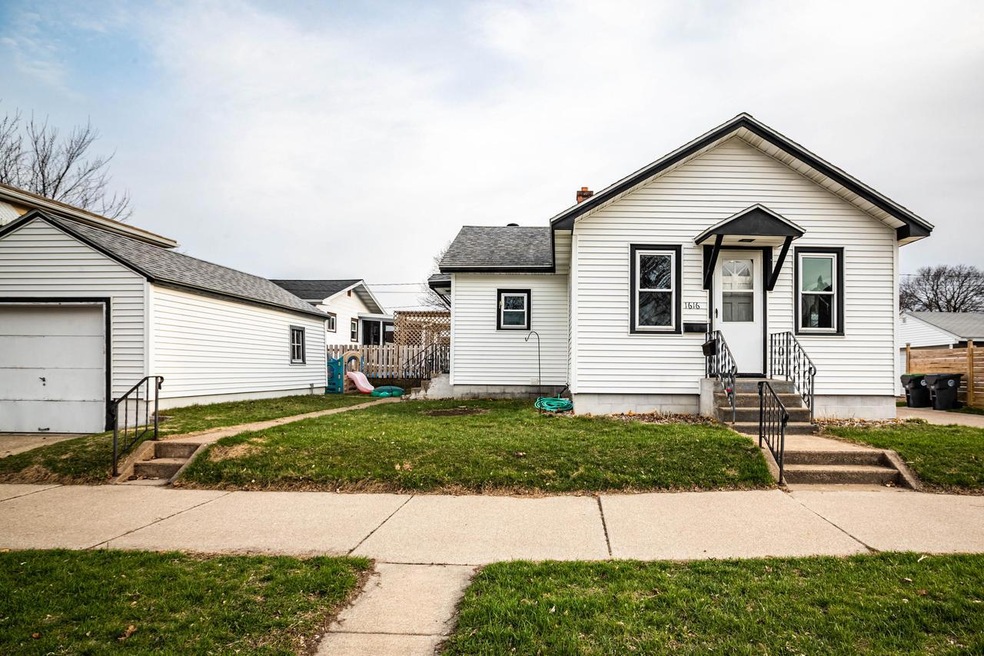
1616 Weston St La Crosse, WI 54601
Estimated Value: $123,000 - $190,000
Highlights
- 1 Car Detached Garage
- 1-Story Property
- Forced Air Heating and Cooling System
- Bathtub with Shower
About This Home
Live simply! This adorable home is the perfect place to start your homeownership journey or to downsize! Centrally located near transportation and shopping. Easy to maintain yard. Roof and Furnace replaced in 2011. Schedule your showing today as this one won't last long!
Last Agent to Sell the Property
Castle Realty, LLC License #55799-90 Listed on: 07/25/2023
Home Details
Home Type
- Single Family
Est. Annual Taxes
- $1,572
Year Built
- Built in 1927
Lot Details
- 2,614 Sq Ft Lot
Parking
- 1 Car Detached Garage
- Garage Door Opener
Home Design
- Vinyl Siding
Interior Spaces
- 702 Sq Ft Home
- 1-Story Property
- Basement Fills Entire Space Under The House
Kitchen
- Oven
- Range
Bedrooms and Bathrooms
- 2 Bedrooms
- 1 Full Bathroom
- Bathtub with Shower
Laundry
- Dryer
- Washer
Schools
- 7 Rivers Community High School
Utilities
- Forced Air Heating and Cooling System
- Heating System Uses Natural Gas
Listing and Financial Details
- Exclusions: Seller's Personal Property
Ownership History
Purchase Details
Home Financials for this Owner
Home Financials are based on the most recent Mortgage that was taken out on this home.Purchase Details
Home Financials for this Owner
Home Financials are based on the most recent Mortgage that was taken out on this home.Similar Homes in La Crosse, WI
Home Values in the Area
Average Home Value in this Area
Purchase History
| Date | Buyer | Sale Price | Title Company |
|---|---|---|---|
| Ames Alison | $130,000 | New Castle Title | |
| Jandt Jessica | $67,500 | None Available |
Mortgage History
| Date | Status | Borrower | Loan Amount |
|---|---|---|---|
| Open | Ames Alison | $126,100 | |
| Previous Owner | Williams Jessica | $48,000 | |
| Previous Owner | Jandt Jessica | $61,750 | |
| Previous Owner | Jandt Jessica | $63,500 |
Property History
| Date | Event | Price | Change | Sq Ft Price |
|---|---|---|---|---|
| 09/20/2023 09/20/23 | Off Market | $130,000 | -- | -- |
| 09/13/2023 09/13/23 | For Sale | $130,000 | -- | $185 / Sq Ft |
Tax History Compared to Growth
Tax History
| Year | Tax Paid | Tax Assessment Tax Assessment Total Assessment is a certain percentage of the fair market value that is determined by local assessors to be the total taxable value of land and additions on the property. | Land | Improvement |
|---|---|---|---|---|
| 2023 | $1,616 | $94,600 | $18,800 | $75,800 |
| 2022 | $1,572 | $94,600 | $18,800 | $75,800 |
| 2021 | $1,542 | $72,200 | $18,800 | $53,400 |
| 2020 | $1,604 | $72,200 | $18,800 | $53,400 |
| 2019 | $1,557 | $72,200 | $18,800 | $53,400 |
| 2018 | $1,320 | $54,500 | $15,100 | $39,400 |
| 2017 | $1,372 | $54,500 | $15,100 | $39,400 |
| 2016 | $1,586 | $54,500 | $15,100 | $39,400 |
| 2015 | $1,377 | $54,500 | $15,100 | $39,400 |
| 2014 | $1,365 | $54,500 | $15,100 | $39,400 |
| 2013 | $1,407 | $54,500 | $15,100 | $39,400 |
Agents Affiliated with this Home
-
Alan Iverson

Seller's Agent in 2023
Alan Iverson
Castle Realty, LLC
(608) 386-6483
994 Total Sales
-
William Favre

Buyer's Agent in 2023
William Favre
@properties La Crosse
(608) 769-6893
657 Total Sales
Map
Source: Metro MLS
MLS Number: 1850234
APN: 017-050011-010
- 2221 15th Place S
- 1625 Travis St
- 2018 21st St S
- 1819 21st St S
- 2830 South Ave
- 2924 South Ave
- 2621 17th St S
- 2115 Green Bay St
- 1211 Bennett St
- 1303 19th St S
- 1239 17th St S
- 1919 Losey Blvd S
- 2218 Denton St
- 1335 Farnam St
- 2525 Losey Blvd S
- 2424 Glendale Ave
- 1607 Adams St
- 945 Green Bay St
- 1211 13th St S
- 1226 Hintgen Ct
