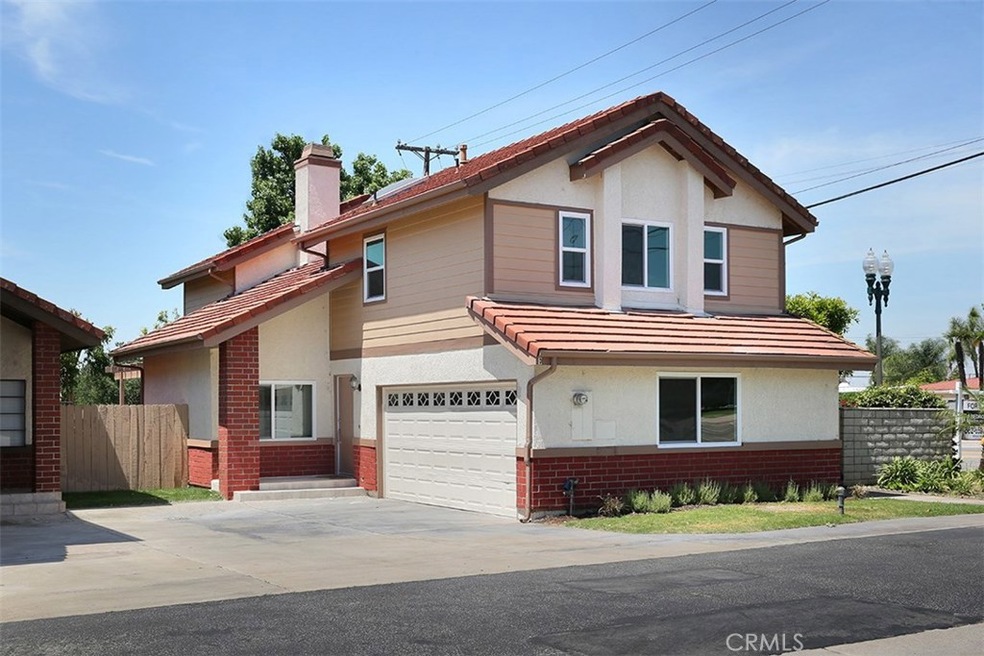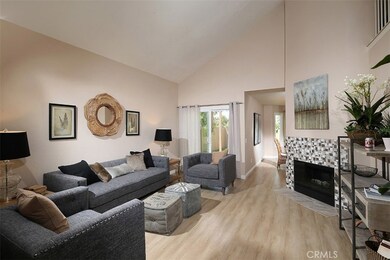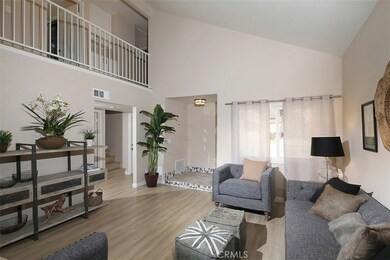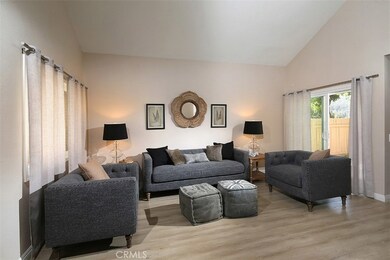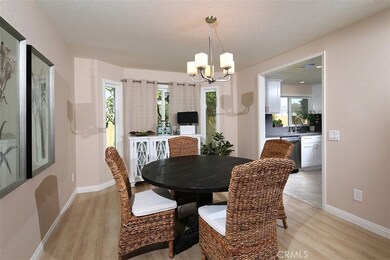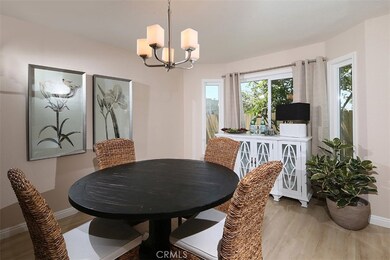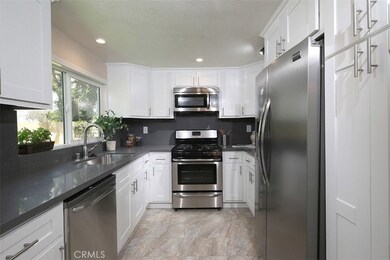
1616 Workman Mill Rd Unit E Whittier, CA 90601
Avocado Heights NeighborhoodEstimated Value: $727,000 - $814,000
Highlights
- Spa
- 92,159 Sq Ft lot
- Cathedral Ceiling
- Primary Bedroom Suite
- Mountain View
- Traditional Architecture
About This Home
As of June 2017Welcome to 1616 Workman Mill Road! Located in desired area of Whittier, this fully updated home is situated in a small quiet community. This beautiful home offers 4 bedrooms and 3 bathrooms with 1779 square feet of living space. High cathedral ceilings welcome you into a spacious living area with tiled gas fireplace. Separate dining room with bay-style windows overlooking backyard lead into a fully remodeled kitchen complete with stainless steel appliance, quartz counter-tops, newly tiled floor, and recessed lighting. Three bedrooms located upstairs with one bedroom on the lower level. Master-suite has high vaulted ceilings, walk-in closet with a closet system included for the shoe lover, double sinks, and tiled shower. The other two bedrooms are separated by an updated Jack-n-Jill bathroom. Other features include, newer laminate flooring throughout, new tile flooring, recessed lighting, painted interior and exterior, freshly landscaped large back and side yards, community pool,spa, bbq area, and direct access from garage.
Property Details
Home Type
- Condominium
Est. Annual Taxes
- $7,137
Year Built
- Built in 1990
Lot Details
- No Common Walls
- Cul-De-Sac
- Wood Fence
- Block Wall Fence
- Rectangular Lot
- Level Lot
- Front and Back Yard Sprinklers
- Private Yard
- Density is up to 1 Unit/Acre
HOA Fees
- $300 Monthly HOA Fees
Parking
- 2 Car Direct Access Garage
- Parking Available
- Side Facing Garage
- Driveway
- Guest Parking
Property Views
- Mountain
- Park or Greenbelt
Home Design
- Traditional Architecture
- Turnkey
- Planned Development
- Slab Foundation
- Interior Block Wall
- Tile Roof
- Vinyl Siding
- Stucco
Interior Spaces
- 1,779 Sq Ft Home
- 2-Story Property
- Cathedral Ceiling
- Recessed Lighting
- Double Pane Windows
- Drapes & Rods
- Sliding Doors
- Living Room with Fireplace
Kitchen
- Gas Range
- Microwave
- Ice Maker
- Water Line To Refrigerator
- Dishwasher
- Stone Countertops
- Disposal
Bedrooms and Bathrooms
- 4 Bedrooms | 3 Main Level Bedrooms
- Primary Bedroom Suite
- Walk-In Closet
- Jack-and-Jill Bathroom
- 3 Full Bathrooms
Home Security
Outdoor Features
- Spa
- Open Patio
- Terrace
- Exterior Lighting
Additional Features
- Suburban Location
- Central Heating and Cooling System
Listing and Financial Details
- Tax Lot 1
- Tax Tract Number 45242
- Assessor Parcel Number 8120018034
Community Details
Overview
- Crossroads Association
- Greenbelt
Amenities
- Community Barbecue Grill
Recreation
- Community Pool
- Community Spa
Security
- Carbon Monoxide Detectors
- Fire and Smoke Detector
Ownership History
Purchase Details
Home Financials for this Owner
Home Financials are based on the most recent Mortgage that was taken out on this home.Purchase Details
Home Financials for this Owner
Home Financials are based on the most recent Mortgage that was taken out on this home.Similar Homes in Whittier, CA
Home Values in the Area
Average Home Value in this Area
Purchase History
| Date | Buyer | Sale Price | Title Company |
|---|---|---|---|
| Rodriguez Vincent A | $510,000 | Chicago Title | |
| Harold Kreitenberg Construction Inc | $399,000 | Chicago Title Company |
Mortgage History
| Date | Status | Borrower | Loan Amount |
|---|---|---|---|
| Open | Rodriguez Vincent A | $459,000 | |
| Previous Owner | Harold Kreitenberg Construction Inc | $200,000 | |
| Previous Owner | Yi Chong Muk | $141,350 | |
| Previous Owner | Yi Chong Muk | $163,000 |
Property History
| Date | Event | Price | Change | Sq Ft Price |
|---|---|---|---|---|
| 06/19/2017 06/19/17 | Sold | $510,000 | +2.0% | $287 / Sq Ft |
| 05/17/2017 05/17/17 | Pending | -- | -- | -- |
| 05/10/2017 05/10/17 | For Sale | $499,900 | +25.3% | $281 / Sq Ft |
| 12/05/2016 12/05/16 | Sold | $399,000 | 0.0% | $224 / Sq Ft |
| 11/16/2016 11/16/16 | Pending | -- | -- | -- |
| 11/09/2016 11/09/16 | Price Changed | $399,000 | -7.2% | $224 / Sq Ft |
| 10/24/2016 10/24/16 | For Sale | $430,000 | +7.8% | $242 / Sq Ft |
| 09/13/2016 09/13/16 | Off Market | $399,000 | -- | -- |
| 08/15/2016 08/15/16 | For Sale | $425,000 | -- | $239 / Sq Ft |
Tax History Compared to Growth
Tax History
| Year | Tax Paid | Tax Assessment Tax Assessment Total Assessment is a certain percentage of the fair market value that is determined by local assessors to be the total taxable value of land and additions on the property. | Land | Improvement |
|---|---|---|---|---|
| 2024 | $7,137 | $580,286 | $318,132 | $262,154 |
| 2023 | $7,006 | $568,909 | $311,895 | $257,014 |
| 2022 | $6,864 | $557,755 | $305,780 | $251,975 |
| 2021 | $6,721 | $546,820 | $299,785 | $247,035 |
| 2019 | $6,607 | $530,603 | $290,895 | $239,708 |
| 2018 | $6,453 | $520,200 | $285,192 | $235,008 |
| 2016 | $4,567 | $357,429 | $165,192 | $192,237 |
| 2015 | $4,474 | $352,061 | $162,711 | $189,350 |
| 2014 | $4,412 | $345,165 | $159,524 | $185,641 |
Agents Affiliated with this Home
-
Troy Wilson
T
Seller's Agent in 2017
Troy Wilson
Seven Gables Real Estate
(626) 408-1280
16 Total Sales
-
S
Buyer's Agent in 2017
Sam Najarian
Redfin Corporation
-

Seller's Agent in 2016
Marie Sun
RE/MAX
(909) 996-6655
-
S
Buyer's Agent in 2016
Sergio Medina
Keller Williams Coastal Prop.
Map
Source: California Regional Multiple Listing Service (CRMLS)
MLS Number: AR17102979
APN: 8120-018-034
- 13145 Newmarket St
- 13037 Paseo Verde
- 13013 Paseo Verde
- 1414 Fairplain Ave
- 1012 El Capitan Ct
- 821 Basetdale Ave
- 923 Sand Spoling Ave
- 2104 Parkway Dr
- 730 Redlen Ave
- 786 S Spanish Oak Ln
- 2333 Parkway Dr
- 1928 Bryce Rd
- 12700 Elliott Ave Unit 454
- 12700 Elliott Ave Unit 30
- 12700 Elliott Ave Unit 18
- 12700 Elliott Ave Unit 10
- 12700 Elliott Ave Unit 115
- 12700 Elliott Ave Unit 71
- 12700 Elliott Ave Unit 14
- 12700 Elliott Ave Unit 516
- 1616 Workman Mill Rd Unit E
- 1616 Workman Mill Rd Unit D
- 1616 Workman Mill Rd Unit C
- 1616 Workman Mill Rd Unit B
- 1616 Workman Mill Rd Unit A
- 1616 Workman Mill Rd Unit M
- 1616 Workman Mill Rd Unit L
- 1616 Workman Mill Rd Unit K
- 1616 Workman Mill Rd Unit J
- 1616 Workman Mill Rd Unit I
- 1616 Workman Mill Rd Unit H
- 1616 Workman Mill Rd Unit G
- 1616 Workman Mill Rd Unit F
- 1616 Workman Mill Rd Unit K
- 13103 Newmarket St
- 13104 Newmarket St
- 13109 Newmarket St
- 1554 Workman Mill Rd
- 13112 Newmarket St
- 1558 Workman Mill Rd
