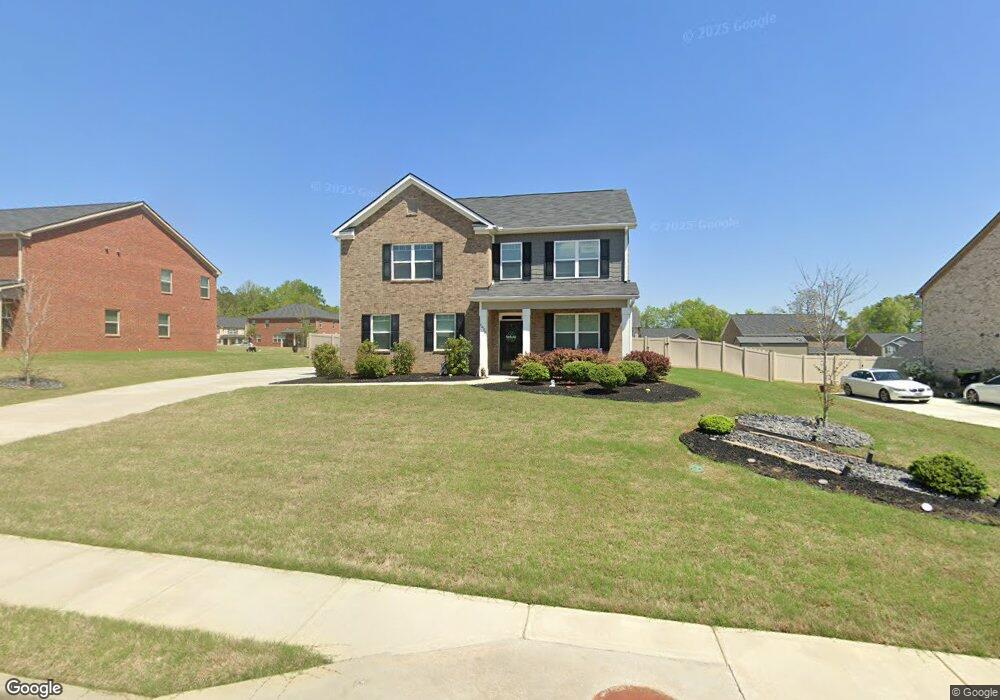1616 Zara Ln Unit 82 Stockbridge, GA 30281
Estimated Value: $434,441 - $471,000
4
Beds
4
Baths
2,813
Sq Ft
$162/Sq Ft
Est. Value
About This Home
This home is located at 1616 Zara Ln Unit 82, Stockbridge, GA 30281 and is currently estimated at $456,110, approximately $162 per square foot. 1616 Zara Ln Unit 82 is a home located in Henry County with nearby schools including Cotton Indian Elementary School, Stockbridge Middle School, and Stockbridge High School.
Ownership History
Date
Name
Owned For
Owner Type
Purchase Details
Closed on
Nov 10, 2021
Sold by
Dr Horton Crown Llc
Bought by
Mccrae Alicia L
Current Estimated Value
Home Financials for this Owner
Home Financials are based on the most recent Mortgage that was taken out on this home.
Original Mortgage
$403,500
Outstanding Balance
$367,625
Interest Rate
3.05%
Mortgage Type
VA
Estimated Equity
$88,485
Create a Home Valuation Report for This Property
The Home Valuation Report is an in-depth analysis detailing your home's value as well as a comparison with similar homes in the area
Home Values in the Area
Average Home Value in this Area
Purchase History
| Date | Buyer | Sale Price | Title Company |
|---|---|---|---|
| Mccrae Alicia L | $403,500 | -- |
Source: Public Records
Mortgage History
| Date | Status | Borrower | Loan Amount |
|---|---|---|---|
| Open | Mccrae Alicia L | $403,500 |
Source: Public Records
Tax History Compared to Growth
Tax History
| Year | Tax Paid | Tax Assessment Tax Assessment Total Assessment is a certain percentage of the fair market value that is determined by local assessors to be the total taxable value of land and additions on the property. | Land | Improvement |
|---|---|---|---|---|
| 2025 | $1,910 | $188,440 | $20,000 | $168,440 |
| 2024 | $1,910 | $174,800 | $20,000 | $154,800 |
| 2023 | $1,568 | $173,640 | $16,000 | $157,640 |
| 2022 | $5,563 | $142,760 | $16,000 | $126,760 |
| 2021 | $700 | $16,000 | $16,000 | $0 |
Source: Public Records
Map
Nearby Homes
- 485 Brunswick Cir
- 1600 Gallup Dr
- 805 Abarca Ln
- 809 Abarca Ln
- 813 Abarca Ln
- 515 Valley Hill Rd
- 20 Highlane Dr
- 110 Cactus Ln E
- 120 Mossy Brook Dr
- 0 Stagecoach Rd Unit 20.17 ACRES 10455441
- 126 Kinsey Dr
- 952 E Atlanta Rd
- 124 Meadow Ridge Dr Unit I
- Dallas Plan at Diamante
- Austin Plan at Diamante
- 905 E Atlanta Rd
- 300 Shine Dr
- 101 Valleydale Dr
- 236 Hillandale Dr
- 225 Hillandale Dr
- 1600 Zara Ln
- 1601 Zara Ln
- 1628 Zara Ln
- 1605 Zara Ln
- 1633 Zara Ln
- 1617 Zara Ln
- 1621 Zara Ln
- 1629 Zara Ln
- 1609 Zara Ln
- 1632 Zara Ln
- 1613 Zara Ln
- 1625 Zara Ln
- 1620 Zara Ln
- 1624 Zara Ln Unit 84
- 1608 Zara Ln Unit 80
- 1616 Zara Ln
- 1625 Zara Ln Unit 1072
- 1104 Hockstra Point
- 1104 Hockstra Point Unit 114
- 1108 Hockstra Point
