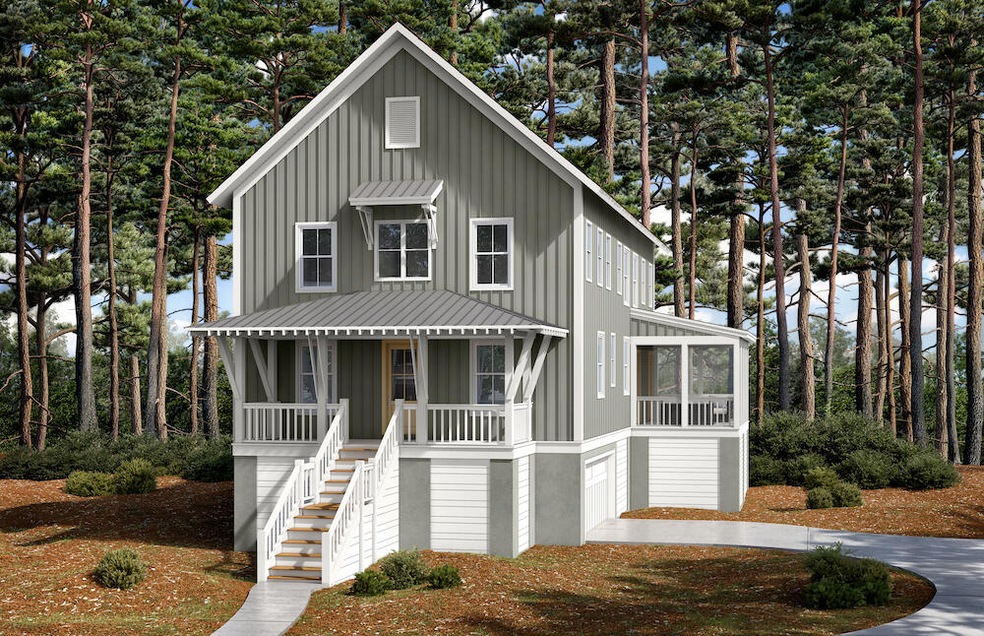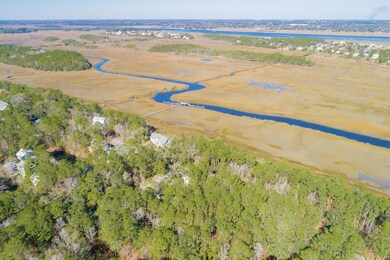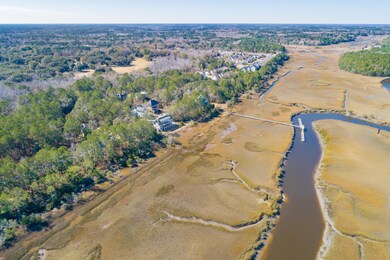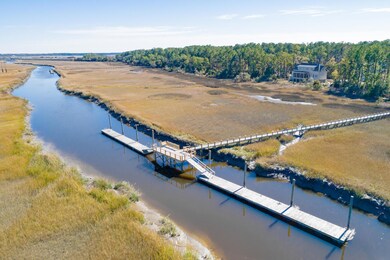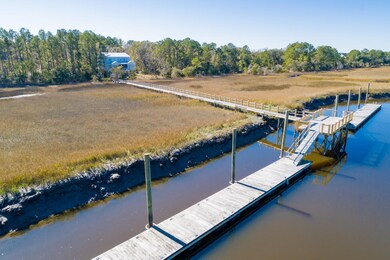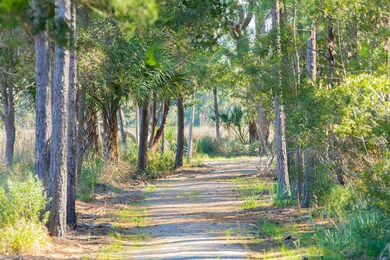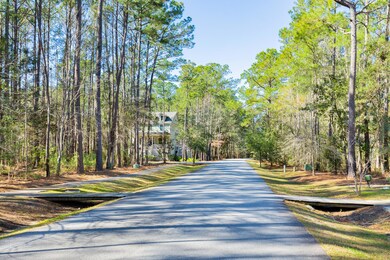
1616 Zurlo Way Johns Island, SC 29455
Johns Island NeighborhoodHighlights
- Boat Dock
- 0.6 Acre Lot
- Deck
- Under Construction
- Home Energy Rating Service (HERS) Rated Property
- Wooded Lot
About This Home
As of November 2024Find your happy place in this 4 bedroom, 4 bathroom home. Drive under construction allows for 3 car tandem garage and an abundance of storage. At just over 3000sqft, this home has room for it all! The first floor boasts an easy living open floor plan equipped with a scullery, wet bar, and Thermador appliances. A dedicated work from home space and guest bedroom with full bath complete the main level. Heading upstairs you will find 2 secondary bedrooms, an owners suite with dreamy vaulted ceilings, and a spacious loft perfect for a playroom or recreational space.Brightwater Homes provides buyers the opportunity to go through a curated design process. Our designer team will see how you live, your likes and wants, and budgets to truly create a custom interior plan-- a true concierge service!
Home Details
Home Type
- Single Family
Year Built
- Built in 2024 | Under Construction
Lot Details
- 0.6 Acre Lot
- Cul-De-Sac
- Interior Lot
- Irrigation
- Wooded Lot
HOA Fees
- $126 Monthly HOA Fees
Parking
- 2 Car Garage
- Garage Door Opener
Home Design
- Traditional Architecture
- Raised Foundation
- Asphalt Roof
- Cement Siding
Interior Spaces
- 3,093 Sq Ft Home
- 2-Story Property
- Beamed Ceilings
- Smooth Ceilings
- High Ceiling
- Ceiling Fan
- Gas Log Fireplace
- Great Room
- Family Room
- Living Room with Fireplace
- Combination Dining and Living Room
- Home Office
- Bonus Room
- Laundry Room
Kitchen
- Dishwasher
- Kitchen Island
Flooring
- Wood
- Ceramic Tile
Bedrooms and Bathrooms
- 4 Bedrooms
- Walk-In Closet
- 4 Full Bathrooms
- Garden Bath
Eco-Friendly Details
- Home Energy Rating Service (HERS) Rated Property
Outdoor Features
- Deck
- Front Porch
Schools
- Angel Oak Elementary School
- Haut Gap Middle School
- St. Johns High School
Utilities
- Central Air
- Heating Available
- Tankless Water Heater
Listing and Financial Details
- Home warranty included in the sale of the property
Community Details
Overview
- Built by Brightwater Homes
- The Preserve At Fenwick Plantation Subdivision
Recreation
- Boat Dock
- Trails
Map
Similar Homes in Johns Island, SC
Home Values in the Area
Average Home Value in this Area
Property History
| Date | Event | Price | Change | Sq Ft Price |
|---|---|---|---|---|
| 11/05/2024 11/05/24 | Sold | $1,404,990 | +2.9% | $454 / Sq Ft |
| 05/04/2024 05/04/24 | Pending | -- | -- | -- |
| 12/12/2023 12/12/23 | Price Changed | $1,365,000 | +2.6% | $441 / Sq Ft |
| 09/14/2023 09/14/23 | For Sale | $1,330,000 | -- | $430 / Sq Ft |
Source: CHS Regional MLS
MLS Number: 23021115
- 1519 John Fenwick Ln
- 1713 Vireo Ct
- 1725 Vireo Ct
- 1645 John Fenwick Ln
- 1552 John Fenwick Ln
- 1717 Vireo Ct
- 1556 John Fenwick Ln
- 60 Fenwick Hall Alley Unit 432
- 60 Fenwick Hall Alley Unit 321
- 60 Fenwick Hall Alley Unit 314
- 60 Fenwick Hall Alley Unit 521
- 60 Fenwick Unit 936
- 0 John Fenwick Ln Unit 19003211
- 1593 John Fenwick Ln
- 1602 John Fenwick Ln
- 1604 John Fenwick Ln
- 1151 Saint Pauls Parrish Ln
- 0 Fenwick Plantation Rd Unit 24026014
- 1876 Towne St
- 3061 Penny Ln
