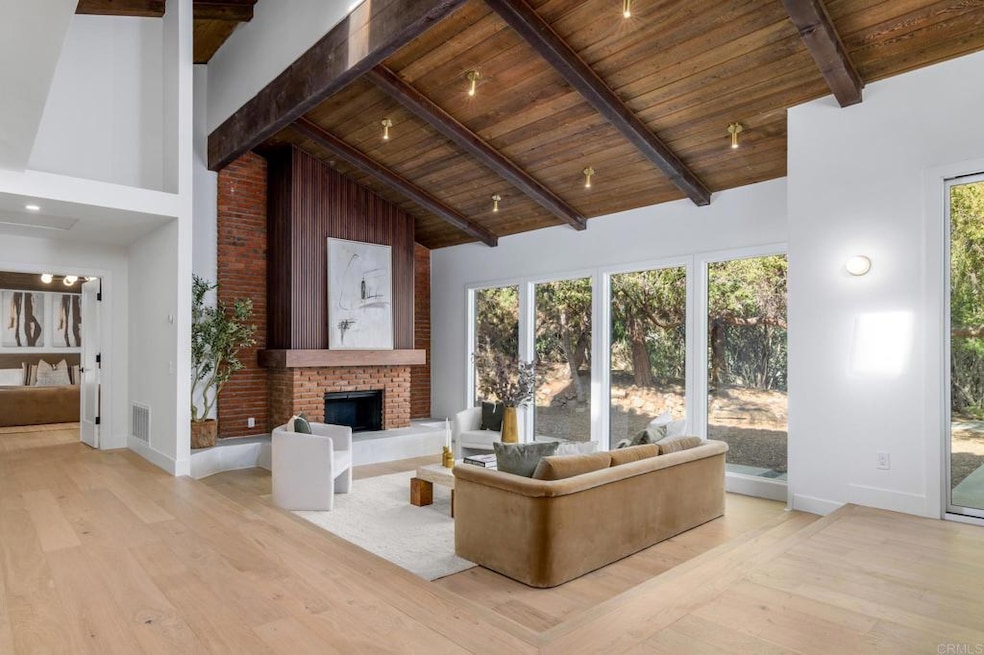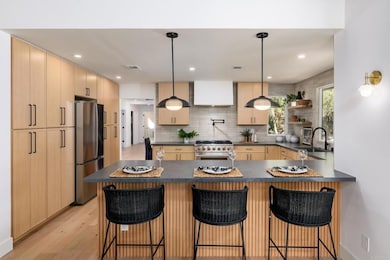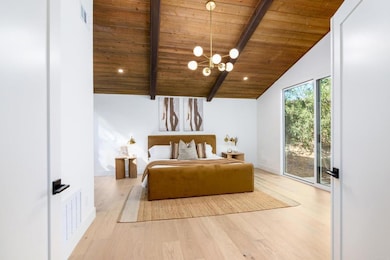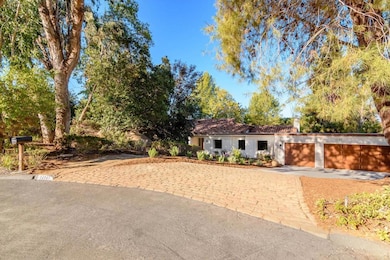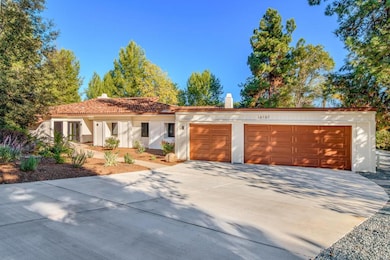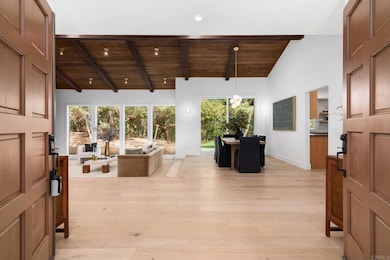Estimated payment $11,293/month
Highlights
- Hot Property
- Golf Course Community
- 0.5 Acre Lot
- Painted Rock Elementary Rated A
- Updated Kitchen
- Freestanding Bathtub
About This Home
This fully remodeled mid-century modern ranch home combines quality craftsmanship with single-level convenience on a private half-acre in the Poway Unified School District. Vaulted wood-beamed ceilings, large windows, and sliding doors bring natural light and outdoor views throughout the home. Separate living and family rooms provide flexible spaces, each finished with planked ceilings, designer fixtures, and modern fireplaces that emphasize the home’s cohesive design. In the kitchen, slim shaker white oak cabinetry pairs with grey leather quartz countertops, premium appliances, and counter-to-ceiling tile backsplash for a clean, elevated look. A dry bar enhances functionality, while nearby spaces open directly to the backyard for easy indoor-outdoor flow. A dedicated dining area ties the main living areas together with warm, streamlined finishes. The primary suite continues the vaulted wood-beamed ceilings and offers clear views of the backyard. Its spa-style bath features a wet room with a freestanding soaking tub and oversized shower, finished in neutral, refined materials. Dual vanities, designer finishes and a generous walk-in closet complete the suite. Additional bedrooms are set within their own wing, accompanied by a modern hall bath with green tilework and a bold designer powder room. A private office with French doors creates an ideal workspace, and the laundry room adds convenience with designer tile, floating shelves, and a utility sink. Mature trees, multiple patios, and open sections of the half-acre lot offer room for future personalization while maintaining a low-maintenance, peaceful environment. Move-in ready and meticulously updated, this property delivers refined mid-century style, quality materials, and a calm, functional layout—an ideal fit for those seeking comfort, privacy, and access to top-rated Poway schools.
Listing Agent
Pacific Sotheby's Int'l Realty Brokerage Email: teamranddouglas@gmail.com License #01794748 Listed on: 11/14/2025

Home Details
Home Type
- Single Family
Est. Annual Taxes
- $4,278
Year Built
- Built in 1979
Lot Details
- 0.5 Acre Lot
- Private Yard
- Back and Front Yard
- Property is zoned R-1:SINGLE FAM-RES
Parking
- 3 Car Direct Access Garage
- 3 Open Parking Spaces
- Parking Available
Home Design
- Entry on the 1st floor
Interior Spaces
- 2,804 Sq Ft Home
- 1-Story Property
- Vaulted Ceiling
- Entrance Foyer
- Family Room with Fireplace
- Family Room Off Kitchen
- Living Room with Fireplace
- Dining Room
- Home Office
- Laundry Room
Kitchen
- Updated Kitchen
- Open to Family Room
- Eat-In Kitchen
- Six Burner Stove
- Gas Range
- Range Hood
- Microwave
- Dishwasher
Bedrooms and Bathrooms
- 4 Main Level Bedrooms
- Walk-In Closet
- Freestanding Bathtub
- Soaking Tub
Utilities
- Forced Air Heating and Cooling System
- Water Heater
Listing and Financial Details
- Tax Tract Number 8628
- Assessor Parcel Number 2757500700
- $102 per year additional tax assessments
- Seller Considering Concessions
Community Details
Overview
- No Home Owners Association
Recreation
- Golf Course Community
- Hiking Trails
- Bike Trail
Map
Home Values in the Area
Average Home Value in this Area
Tax History
| Year | Tax Paid | Tax Assessment Tax Assessment Total Assessment is a certain percentage of the fair market value that is determined by local assessors to be the total taxable value of land and additions on the property. | Land | Improvement |
|---|---|---|---|---|
| 2025 | $4,278 | $387,281 | $120,022 | $267,259 |
| 2024 | $4,278 | $379,688 | $117,669 | $262,019 |
| 2023 | $4,187 | $372,244 | $115,362 | $256,882 |
| 2022 | $4,116 | $364,946 | $113,100 | $251,846 |
| 2021 | $4,062 | $357,791 | $110,883 | $246,908 |
| 2020 | $4,008 | $354,124 | $109,747 | $244,377 |
| 2019 | $3,904 | $347,182 | $107,596 | $239,586 |
| 2018 | $3,795 | $340,376 | $105,487 | $234,889 |
| 2017 | $171 | $333,703 | $103,419 | $230,284 |
| 2016 | $3,617 | $327,161 | $101,392 | $225,769 |
| 2015 | $3,563 | $322,247 | $99,869 | $222,378 |
| 2014 | $3,480 | $315,935 | $97,913 | $218,022 |
Property History
| Date | Event | Price | List to Sale | Price per Sq Ft | Prior Sale |
|---|---|---|---|---|---|
| 11/14/2025 11/14/25 | For Sale | $2,075,000 | +40.7% | $740 / Sq Ft | |
| 08/04/2025 08/04/25 | Sold | $1,475,000 | -13.0% | $526 / Sq Ft | View Prior Sale |
| 07/17/2025 07/17/25 | Pending | -- | -- | -- | |
| 06/23/2025 06/23/25 | For Sale | $1,695,000 | -- | $604 / Sq Ft |
Purchase History
| Date | Type | Sale Price | Title Company |
|---|---|---|---|
| Grant Deed | $1,475,000 | Lawyers Title | |
| Interfamily Deed Transfer | -- | First American Title Company | |
| Interfamily Deed Transfer | -- | Lawyers Title |
Mortgage History
| Date | Status | Loan Amount | Loan Type |
|---|---|---|---|
| Open | $1,460,000 | New Conventional | |
| Previous Owner | $230,500 | New Conventional | |
| Previous Owner | $280,000 | No Value Available |
Source: California Regional Multiple Listing Service (CRMLS)
MLS Number: PTP2508590
APN: 275-750-07
- 16021 Pomerado Rd
- 12640 Mantilla Rd
- 12821 Avenida la Valencia
- 12830 Avenida la Valencia
- 12552 Lomica Dr
- 15913 Avenida Villaha Unit 42
- 15945 Avenida Villaha Unit 32
- 15905 Avenida Villaha Unit 80
- 12486 Lomica Dr
- 16182 Selva Dr
- 12528 Niego Ln
- 12607 Opimo Dr
- 16413 Roca Dr
- 16422 Roca Dr
- 12753 Caminito Cancion Unit 129
- 16407 Caminito Vecinos Unit 155
- 12494 Senda Rd
- 13311 Fallen Leaf Rd
- 12365 Horado Rd
- 12623 Calle Charmona
- 12751 Gateway Park Rd
- 12582 Calle Tamega Unit 103
- 12582 Calle Tamega Unit 102
- 15928 Caminito Aire Puro
- 12468 Horado Rd
- 12730 Monte Vista Rd
- 12242 Paseo Lucido Unit D
- 12242 Paseo Lucido Unit C
- 12250 Corte Sabio Unit 2103
- 12779 Calma Ct Unit ID1292594P
- 15605-15677 Avenida Alcachofa
- 16521 Calle Pulido
- 15086 Avenida Venusto Unit 218
- 12035 Alta Carmel Ct Unit 214
- 12010 Caminito Campana Unit 12010 Caminito Campana
- 17464 Plaza Cerado Unit 84
- 15993 Lofty Trail Dr
- 15865 Lofty Trail Dr
- 11203 Paseo Montanoso
- 12235 Halle Way
