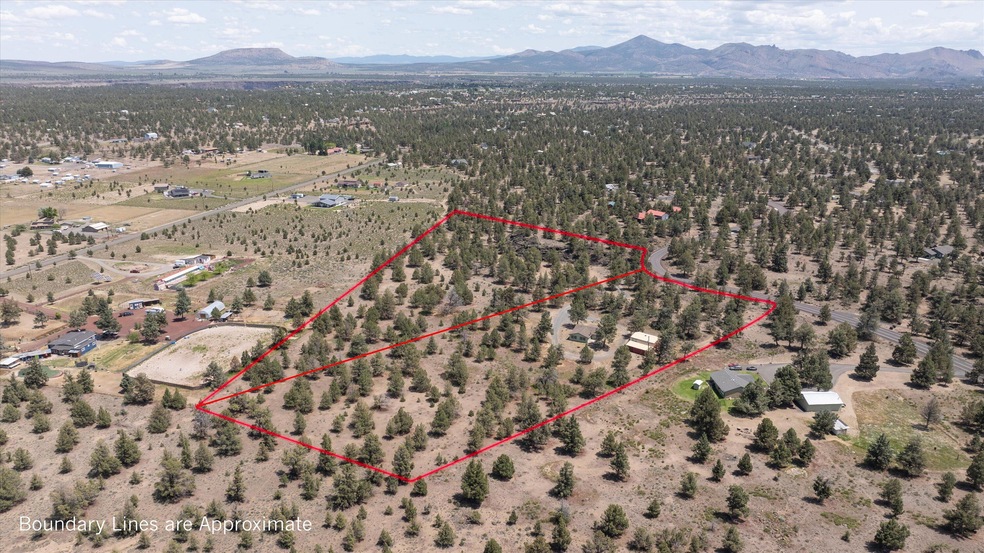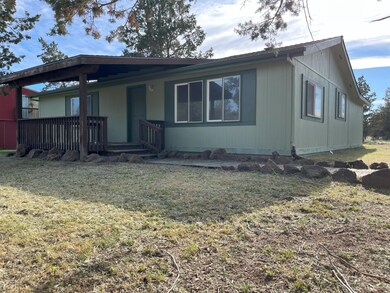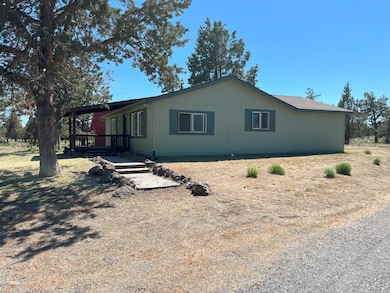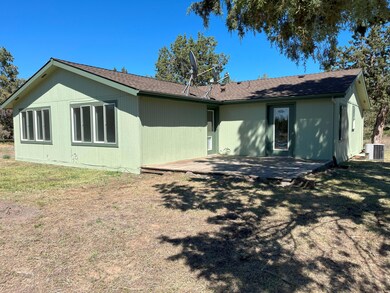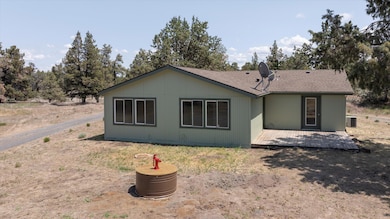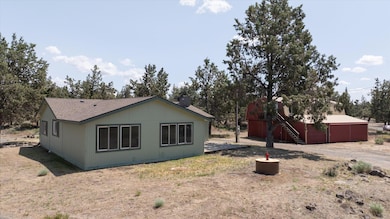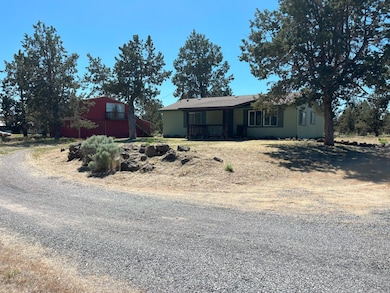
16162 SW Quail Rd Terrebonne, OR 97760
Estimated payment $3,534/month
Highlights
- Golf Course Community
- Barn
- Horse Stalls
- Community Stables
- Horse Property
- RV Access or Parking
About This Home
Here's a unique opportunity to purchase a home with two parcels in CRR. The main parcel (4.86 acres) has a recently renovated home (new interior and exterior paint) new carpet thru-out- with new range/oven and new dishwasher. Two full baths, Four bedrooms. Heat pump for comfort year round. New roof 2024. Deepened domestic well and new well pump May 2025. Two story shop /barn with horse stalls, water & power and additional finished bonus room/office upstairs. The second parcel is bareland (5.71 acres) that is included in the sale. This parcel is a separate tax lot and has many possibilities or maintain them as one for a total of 10.57 acres. Nicely secluded with spectacular rock formations.
Property Details
Home Type
- Manufactured Home With Land
Est. Annual Taxes
- $2,427
Year Built
- Built in 1995
Lot Details
- 10.57 Acre Lot
- No Common Walls
- Landscaped
- Rock Outcropping
- Additional Parcels
HOA Fees
- $25 Monthly HOA Fees
Home Design
- Ranch Style House
- Composition Roof
- Concrete Perimeter Foundation
Interior Spaces
- 1,550 Sq Ft Home
- Ceiling Fan
- Vinyl Clad Windows
- Living Room
- Bonus Room
- Territorial Views
- Laundry Room
Kitchen
- Oven
- Range with Range Hood
- Dishwasher
Flooring
- Carpet
- Vinyl
Bedrooms and Bathrooms
- 4 Bedrooms
- Linen Closet
- 2 Full Bathrooms
- Bathtub with Shower
Home Security
- Carbon Monoxide Detectors
- Fire and Smoke Detector
Parking
- Gravel Driveway
- RV Access or Parking
Outdoor Features
- Horse Property
- Deck
- Front Porch
Utilities
- Cooling Available
- Heat Pump System
- Private Water Source
- Well
- Water Heater
- Septic Tank
- Leach Field
Additional Features
- Barn
- Horse Stalls
- Manufactured Home With Land
Listing and Financial Details
- Legal Lot and Block 15 / 31
- Assessor Parcel Number 7733
Community Details
Overview
- Senior Community
- Built by Marlette
- Crr Subdivision
- The community has rules related to covenants, conditions, and restrictions
Amenities
- Clubhouse
Recreation
- Golf Course Community
- Tennis Courts
- Pickleball Courts
- Community Playground
- Community Pool
- Park
- Community Stables
- Trails
Map
Home Values in the Area
Average Home Value in this Area
Property History
| Date | Event | Price | Change | Sq Ft Price |
|---|---|---|---|---|
| 07/14/2025 07/14/25 | Price Changed | $597,000 | -14.5% | $385 / Sq Ft |
| 07/03/2025 07/03/25 | Price Changed | $698,000 | +39.9% | $450 / Sq Ft |
| 07/03/2025 07/03/25 | For Sale | $499,000 | -28.6% | $322 / Sq Ft |
| 06/12/2025 06/12/25 | For Sale | $699,000 | -- | $451 / Sq Ft |
Similar Homes in Terrebonne, OR
Source: Oregon Datashare
MLS Number: 220203755
- 0 SW Dove Rd Unit 42 220199981
- 16185 SW Dove Rd
- 16030 SW Canyon View Place
- TL 800 SW Box Canyon Place
- 15280 SW Dove Rd
- 15055 SW Rainbow Rd
- 6711 SW Ferret Rd
- 16323 SW Sage Hen Rd
- 0 SW Quail Rd Unit 220205240
- 14986 SW Mare Place
- 12450 NW Steelhead Falls Dr
- 6354 SW Mustang Rd
- 8211 SW Shad Rd
- 14515 SW Maverick Rd
- 6577 SW Shad Rd
- 13975 SW Golden Mantel Rd
- 14308 SW Buckhorn Place
- 13934 SW Cinder Dr
- 13829 SW Prairie Rd
- 11085 NW Quail Rd
- 13400 SW Cinder Dr
- 2960 NW Northwest Way
- 3025 NW 7th St
- 787 NW Canal Blvd
- 532 SW Rimrock Way
- 1329 SW Pumice Ave
- 2141 SW 19th St
- 2210 SW 19th St
- 2050 SW Timber Ave
- 4399 SW Coyote Ave
- 4141 SW 34th St
- 3759 SW Badger Ave
- 3750 SW Badger Ave
- 4633 SW 37th St
- 210 N Woodson St
- 950 SW Madison St
- 14742 Bluegrass Loop
- 410 NE Oak St
- 20750 Empire Ave
- 2252 NE Colleen Rd
