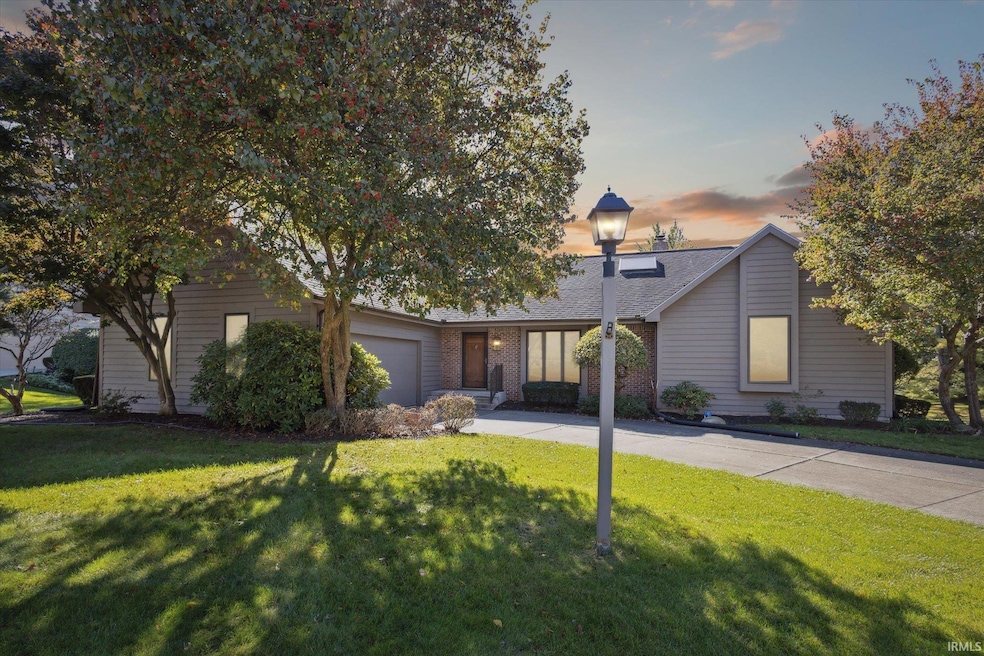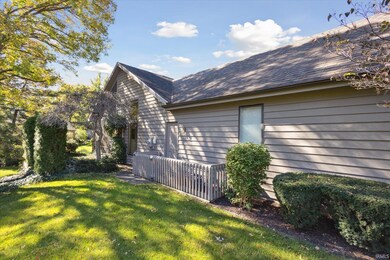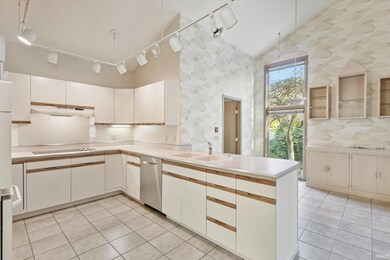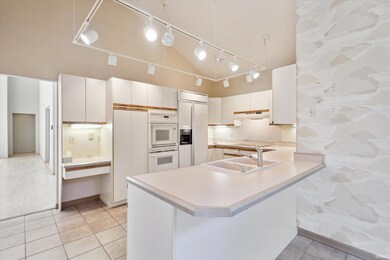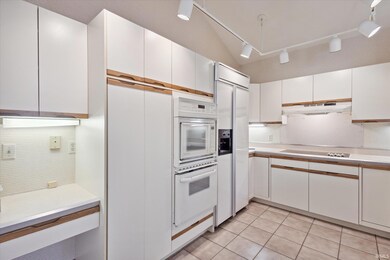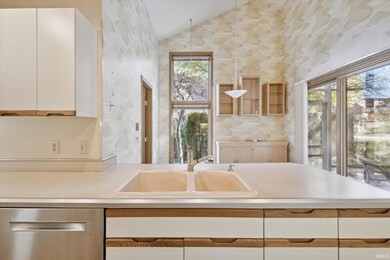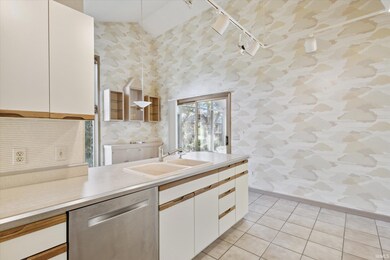
16166 Candlewycke Ct Granger, IN 46530
Granger NeighborhoodHighlights
- Primary Bedroom Suite
- Open Floorplan
- Lake, Pond or Stream
- Waterfront
- Contemporary Architecture
- Partially Wooded Lot
About This Home
As of July 2025Welcome home to worry free living in desirable Knollwood Park Villas! Situated on a serene lot overlooking the lush green yard with a pond and running fountain. Take in the views from the upper lever deck, screened in porch or the covered lower level deck. This home is an open concept with a main level master suite and an additional bed and bath. Large bedroom and full bath in the all finished walk out basement. Double skylights make the main level light and bright all year round!
Last Agent to Sell the Property
eXp Realty, LLC Brokerage Phone: 574-339-3045 Listed on: 10/18/2024

Property Details
Home Type
- Condominium
Est. Annual Taxes
- $3,627
Year Built
- Built in 1985
Lot Details
- Waterfront
- Backs to Open Ground
- Landscaped
- Partially Wooded Lot
HOA Fees
- $285 Monthly HOA Fees
Parking
- 2 Car Attached Garage
Home Design
- Contemporary Architecture
- Brick Exterior Construction
- Poured Concrete
- Wood Siding
Interior Spaces
- 1-Story Property
- Open Floorplan
- 1 Fireplace
- Screened Porch
- Carpet
- Laundry on main level
Bedrooms and Bathrooms
- 3 Bedrooms
- Primary Bedroom Suite
Finished Basement
- Walk-Out Basement
- 1 Bathroom in Basement
- 1 Bedroom in Basement
Outdoor Features
- Lake, Pond or Stream
Schools
- Darden Primary Center Elementary School
- Jefferson Middle School
- Adams High School
Utilities
- Forced Air Heating and Cooling System
- Heating System Uses Gas
- Private Company Owned Well
- Well
- Septic System
Community Details
- Knollwood Park Villas Subdivision
Listing and Financial Details
- Assessor Parcel Number 71-04-16-227-005.000-003
Ownership History
Purchase Details
Home Financials for this Owner
Home Financials are based on the most recent Mortgage that was taken out on this home.Purchase Details
Similar Homes in the area
Home Values in the Area
Average Home Value in this Area
Purchase History
| Date | Type | Sale Price | Title Company |
|---|---|---|---|
| Deed | -- | Metropolitan Title | |
| Warranty Deed | -- | None Listed On Document |
Mortgage History
| Date | Status | Loan Amount | Loan Type |
|---|---|---|---|
| Open | $395,500 | Construction |
Property History
| Date | Event | Price | Change | Sq Ft Price |
|---|---|---|---|---|
| 07/10/2025 07/10/25 | Sold | $588,000 | -2.0% | $187 / Sq Ft |
| 06/19/2025 06/19/25 | Pending | -- | -- | -- |
| 05/15/2025 05/15/25 | For Sale | $600,000 | +51.9% | $191 / Sq Ft |
| 01/03/2025 01/03/25 | Sold | $395,000 | -5.9% | $113 / Sq Ft |
| 12/06/2024 12/06/24 | Pending | -- | -- | -- |
| 12/05/2024 12/05/24 | For Sale | $419,900 | 0.0% | $120 / Sq Ft |
| 11/15/2024 11/15/24 | Pending | -- | -- | -- |
| 10/18/2024 10/18/24 | For Sale | $419,900 | -- | $120 / Sq Ft |
Tax History Compared to Growth
Tax History
| Year | Tax Paid | Tax Assessment Tax Assessment Total Assessment is a certain percentage of the fair market value that is determined by local assessors to be the total taxable value of land and additions on the property. | Land | Improvement |
|---|---|---|---|---|
| 2024 | $3,667 | $363,600 | $83,200 | $280,400 |
| 2023 | $3,627 | $332,200 | $83,300 | $248,900 |
| 2022 | $4,068 | $332,200 | $83,300 | $248,900 |
| 2021 | $3,453 | $280,100 | $52,400 | $227,700 |
| 2020 | $3,934 | $296,600 | $54,300 | $242,300 |
| 2019 | $2,532 | $249,200 | $42,300 | $206,900 |
| 2018 | $2,497 | $224,600 | $37,700 | $186,900 |
| 2017 | $2,568 | $219,700 | $37,700 | $182,000 |
| 2016 | $3,080 | $251,000 | $49,200 | $201,800 |
| 2014 | $2,843 | $230,500 | $39,300 | $191,200 |
Agents Affiliated with this Home
-
Cameron Troxel
C
Seller's Agent in 2025
Cameron Troxel
R1 Property Group LLC
(888) 611-3912
2 in this area
26 Total Sales
-
Tim Burkey

Seller's Agent in 2025
Tim Burkey
eXp Realty, LLC
(574) 339-3045
56 in this area
177 Total Sales
Map
Source: Indiana Regional MLS
MLS Number: 202440492
APN: 71-04-16-227-005.000-003
- 16099 Covington Pkwy
- 16230 Oak Hill Blvd
- 51167 Huntington Ln
- 15830 Ashville Ln
- 16456 Baywood Ln
- 15711 Durham Way
- 15682 Sunrise Trail
- 15981 Homestead Trail
- 51310 Hidden Pines Ct
- 51695 Fox Pointe Ln
- 51700 Oakbrook Ct
- 51803 Foxdale Ln
- 50650 Linden Grove Ln
- 51744 Oakbrook Ct
- 51769 Saddle Ridge Ln S
- 51835 Gumwood Rd
- Lot 44 Foxboro Ct Unit 44
- 0 Hidden Hills Dr Unit 12 25010102
- 16828 Barryknoll Way
- 15459 Bryanton Ct
