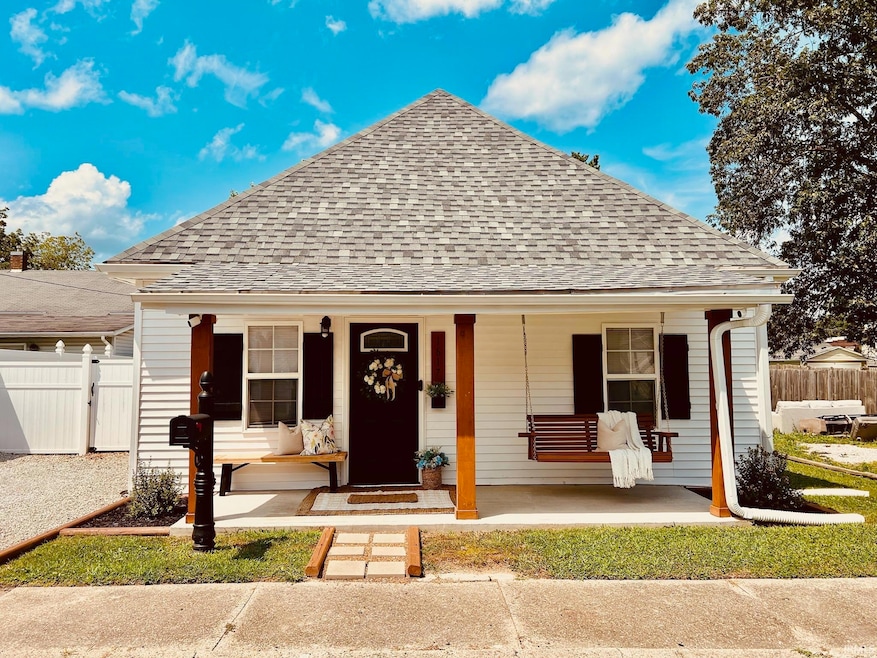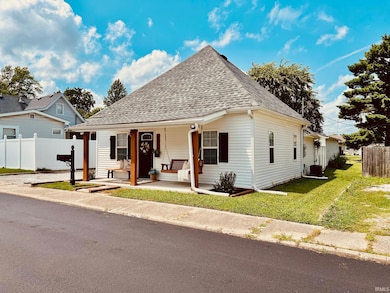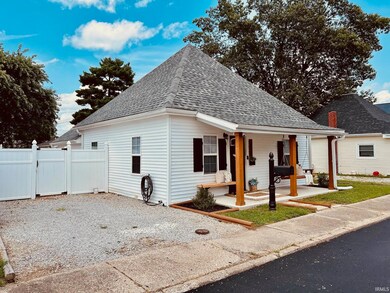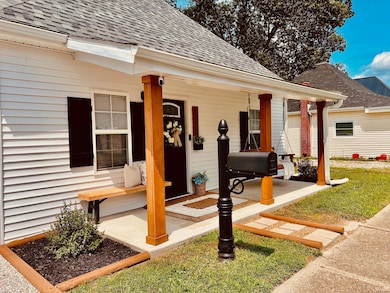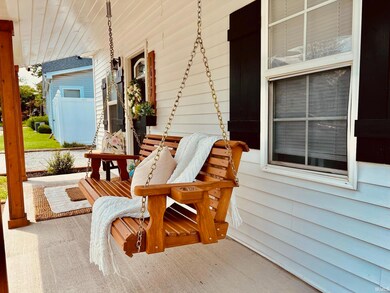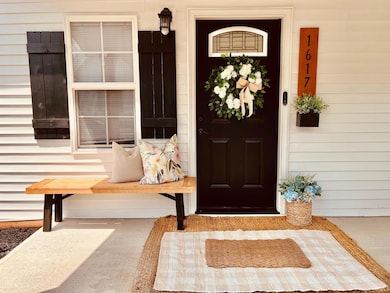
1617 6th St Bedford, IN 47421
Highlights
- Open Floorplan
- Backs to Open Ground
- Double Pane Windows
- Ranch Style House
- Covered patio or porch
- Crown Molding
About This Home
As of October 2024Explore this beautifully remodeled 3-bedroom, 1-bathroom home in Bedford. Remodeled completely in 2021, this house features an open concept, luxury vinyl plank flooring, and stainless steel appliances. Efficiently designed with a tankless water heater(2021), new heating/cooling systems (2021), new windows (2021) and a new roof (2021), ensuring comfort and sustainability. The tastefully landscaped yard, complemented by vinyl fencing, offers a serene and private backyard retreat. Perfect for those looking for a turn-key property with modern upgrades and practical amenities.
Last Agent to Sell the Property
Hawkins & Root Real Estate Brokerage Phone: 812-675-6952 Listed on: 07/16/2024
Home Details
Home Type
- Single Family
Est. Annual Taxes
- $834
Year Built
- Built in 1910
Lot Details
- 2,760 Sq Ft Lot
- Lot Dimensions are 46x60
- Backs to Open Ground
- Vinyl Fence
- Landscaped
- Level Lot
- Property is zoned R-1 Single-Family Residence District
Home Design
- Ranch Style House
- Poured Concrete
- Shingle Roof
- Vinyl Construction Material
Interior Spaces
- 988 Sq Ft Home
- Open Floorplan
- Crown Molding
- Ceiling Fan
- Double Pane Windows
- Vinyl Flooring
- Crawl Space
- Laminate Countertops
Bedrooms and Bathrooms
- 3 Bedrooms
- 1 Full Bathroom
- <<tubWithShowerToken>>
Laundry
- Laundry on main level
- Electric Dryer Hookup
Home Security
- Carbon Monoxide Detectors
- Fire and Smoke Detector
Parking
- Gravel Driveway
- Off-Street Parking
Eco-Friendly Details
- Energy-Efficient Appliances
- Energy-Efficient Windows
- Energy-Efficient HVAC
- Energy-Efficient Insulation
- Energy-Efficient Doors
- ENERGY STAR/Reflective Roof
Schools
- Parkview Elementary School
- Bedford Middle School
- Bedford-North Lawrence High School
Utilities
- Forced Air Heating and Cooling System
- Heating System Uses Gas
- ENERGY STAR Qualified Water Heater
- Cable TV Available
Additional Features
- Covered patio or porch
- Suburban Location
Listing and Financial Details
- Assessor Parcel Number 47-06-14-201-037.000-010
Ownership History
Purchase Details
Home Financials for this Owner
Home Financials are based on the most recent Mortgage that was taken out on this home.Similar Homes in Bedford, IN
Home Values in the Area
Average Home Value in this Area
Purchase History
| Date | Type | Sale Price | Title Company |
|---|---|---|---|
| Warranty Deed | $150,000 | None Available |
Mortgage History
| Date | Status | Loan Amount | Loan Type |
|---|---|---|---|
| Open | $151,515 | Stand Alone Refi Refinance Of Original Loan | |
| Previous Owner | $50,000 | Commercial | |
| Previous Owner | $30,000 | Stand Alone First |
Property History
| Date | Event | Price | Change | Sq Ft Price |
|---|---|---|---|---|
| 06/05/2025 06/05/25 | Price Changed | $215,000 | -6.1% | $218 / Sq Ft |
| 04/16/2025 04/16/25 | Price Changed | $229,000 | -4.2% | $232 / Sq Ft |
| 04/11/2025 04/11/25 | For Sale | $239,000 | +19.5% | $242 / Sq Ft |
| 10/03/2024 10/03/24 | Sold | $200,000 | -4.7% | $202 / Sq Ft |
| 08/26/2024 08/26/24 | Pending | -- | -- | -- |
| 08/08/2024 08/08/24 | Price Changed | $209,900 | -2.3% | $212 / Sq Ft |
| 07/29/2024 07/29/24 | Price Changed | $214,900 | -2.3% | $218 / Sq Ft |
| 07/16/2024 07/16/24 | For Sale | $219,900 | +46.6% | $223 / Sq Ft |
| 09/24/2021 09/24/21 | Sold | $150,000 | 0.0% | $152 / Sq Ft |
| 08/16/2021 08/16/21 | Pending | -- | -- | -- |
| 08/16/2021 08/16/21 | For Sale | $150,000 | +1400.0% | $152 / Sq Ft |
| 07/21/2020 07/21/20 | Sold | $10,000 | 0.0% | $10 / Sq Ft |
| 07/14/2020 07/14/20 | Pending | -- | -- | -- |
| 07/14/2020 07/14/20 | For Sale | $10,000 | -50.0% | $10 / Sq Ft |
| 09/06/2017 09/06/17 | Sold | $20,000 | -53.4% | $20 / Sq Ft |
| 08/24/2017 08/24/17 | Pending | -- | -- | -- |
| 05/01/2017 05/01/17 | For Sale | $42,900 | -- | $43 / Sq Ft |
Tax History Compared to Growth
Tax History
| Year | Tax Paid | Tax Assessment Tax Assessment Total Assessment is a certain percentage of the fair market value that is determined by local assessors to be the total taxable value of land and additions on the property. | Land | Improvement |
|---|---|---|---|---|
| 2024 | $1,146 | $114,600 | $5,600 | $109,000 |
| 2023 | $834 | $91,800 | $5,400 | $86,400 |
| 2022 | $788 | $88,500 | $5,300 | $83,200 |
| 2021 | $152 | $29,100 | $5,000 | $24,100 |
| 2020 | $552 | $27,600 | $4,800 | $22,800 |
| 2019 | $400 | $20,000 | $4,600 | $15,400 |
| 2018 | $378 | $34,800 | $4,500 | $30,300 |
| 2017 | $0 | $33,400 | $4,400 | $29,000 |
| 2016 | -- | $33,100 | $4,400 | $28,700 |
| 2014 | -- | $31,900 | $4,400 | $27,500 |
Agents Affiliated with this Home
-
Jason Millican

Seller's Agent in 2025
Jason Millican
Jason Millican Group
(317) 372-9999
118 Total Sales
-
Amy Seputis-Roll

Seller's Agent in 2024
Amy Seputis-Roll
Hawkins & Root Real Estate
(812) 675-1200
79 Total Sales
-
Camela Pierce

Seller's Agent in 2017
Camela Pierce
Williams Carpenter Realtors
(812) 583-1120
98 Total Sales
Map
Source: Indiana Regional MLS
MLS Number: 202426311
APN: 47-06-14-201-037.000-010
