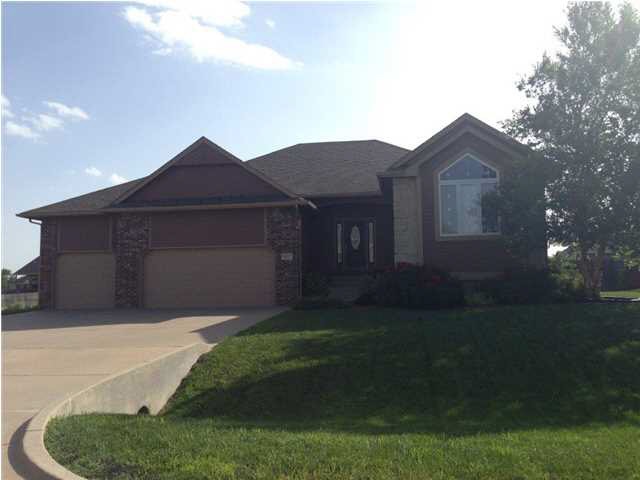
1617 E Fallbrook St Park City, KS 67147
Highlights
- Spa
- Family Room with Fireplace
- Ranch Style House
- Community Lake
- Vaulted Ceiling
- Whirlpool Bathtub
About This Home
As of May 2018This home is located at 1617 E Fallbrook St, Park City, KS 67147 and is currently estimated at $269,000, approximately $76 per square foot. This property was built in 2003. 1617 E Fallbrook St is a home located in Sedgwick County with nearby schools including Valley Center High School.
Home Details
Home Type
- Single Family
Est. Annual Taxes
- $5,046
Year Built
- Built in 2003
Lot Details
- 0.36 Acre Lot
- Cul-De-Sac
- Wood Fence
- Corner Lot
- Sprinkler System
HOA Fees
- $33 Monthly HOA Fees
Home Design
- Ranch Style House
- Frame Construction
- Composition Roof
Interior Spaces
- Wet Bar
- Central Vacuum
- Vaulted Ceiling
- Ceiling Fan
- Multiple Fireplaces
- Attached Fireplace Door
- Gas Fireplace
- Window Treatments
- Family Room with Fireplace
- Living Room with Fireplace
- Formal Dining Room
- Home Office
- Game Room
Kitchen
- Breakfast Bar
- Oven or Range
- Microwave
- Dishwasher
- Kitchen Island
- Disposal
Bedrooms and Bathrooms
- 4 Bedrooms
- Split Bedroom Floorplan
- Walk-In Closet
- Whirlpool Bathtub
- Separate Shower in Primary Bathroom
Laundry
- Laundry Room
- Laundry on main level
Finished Basement
- Basement Fills Entire Space Under The House
- Bedroom in Basement
Home Security
- Storm Windows
- Storm Doors
Parking
- 3 Car Attached Garage
- Garage Door Opener
Outdoor Features
- Spa
- Covered patio or porch
- Rain Gutters
Schools
- Abilene Elementary School
- Valley Center Middle School
- Valley Center High School
Utilities
- Forced Air Heating and Cooling System
- Heating System Uses Gas
Community Details
Overview
- $100 HOA Transfer Fee
- Bearhill Estates Subdivision
- Community Lake
- Greenbelt
Recreation
- Jogging Path
Ownership History
Purchase Details
Home Financials for this Owner
Home Financials are based on the most recent Mortgage that was taken out on this home.Purchase Details
Home Financials for this Owner
Home Financials are based on the most recent Mortgage that was taken out on this home.Purchase Details
Home Financials for this Owner
Home Financials are based on the most recent Mortgage that was taken out on this home.Similar Homes in Park City, KS
Home Values in the Area
Average Home Value in this Area
Purchase History
| Date | Type | Sale Price | Title Company |
|---|---|---|---|
| Deed | $274,000 | Security 1St Title | |
| Warranty Deed | -- | Security 1St Title | |
| Warranty Deed | -- | None Available |
Mortgage History
| Date | Status | Loan Amount | Loan Type |
|---|---|---|---|
| Open | $254,950 | New Conventional | |
| Closed | $260,300 | New Conventional | |
| Previous Owner | $215,200 | New Conventional | |
| Previous Owner | $101,000 | New Conventional | |
| Previous Owner | $100,000 | Credit Line Revolving | |
| Previous Owner | $103,000 | New Conventional | |
| Previous Owner | $45,000 | Credit Line Revolving | |
| Previous Owner | $227,600 | New Conventional |
Property History
| Date | Event | Price | Change | Sq Ft Price |
|---|---|---|---|---|
| 05/11/2018 05/11/18 | Sold | -- | -- | -- |
| 04/11/2018 04/11/18 | Pending | -- | -- | -- |
| 01/22/2018 01/22/18 | Price Changed | $274,000 | -0.4% | $78 / Sq Ft |
| 01/18/2018 01/18/18 | For Sale | $275,000 | +2.2% | $79 / Sq Ft |
| 10/17/2014 10/17/14 | Sold | -- | -- | -- |
| 09/09/2014 09/09/14 | Pending | -- | -- | -- |
| 09/09/2014 09/09/14 | For Sale | $269,000 | -- | $77 / Sq Ft |
Tax History Compared to Growth
Tax History
| Year | Tax Paid | Tax Assessment Tax Assessment Total Assessment is a certain percentage of the fair market value that is determined by local assessors to be the total taxable value of land and additions on the property. | Land | Improvement |
|---|---|---|---|---|
| 2023 | $5,826 | $35,122 | $8,407 | $26,715 |
| 2022 | $4,975 | $31,890 | $7,924 | $23,966 |
| 2021 | $5,026 | $31,890 | $4,474 | $27,416 |
| 2020 | $5,303 | $33,765 | $4,474 | $29,291 |
| 2019 | $5,302 | $33,765 | $4,474 | $29,291 |
| 2018 | $5,110 | $32,603 | $2,806 | $29,797 |
| 2017 | $4,925 | $0 | $0 | $0 |
| 2016 | $4,783 | $0 | $0 | $0 |
| 2015 | $4,816 | $0 | $0 | $0 |
| 2014 | $5,653 | $0 | $0 | $0 |
Agents Affiliated with this Home
-
Steve Dockers

Seller's Agent in 2018
Steve Dockers
Premier Real Estate Professionals
(316) 409-2512
113 Total Sales
-
Jodi Gerken

Buyer's Agent in 2018
Jodi Gerken
Keller Williams Signature Partners, LLC
(316) 655-3631
47 Total Sales
-
ROBBIN DEEL

Seller's Agent in 2014
ROBBIN DEEL
RE/MAX Premier
(316) 648-8494
79 Total Sales
Map
Source: South Central Kansas MLS
MLS Number: 374859
APN: 028-28-0-41-02-002.00
- 1639 E Bearhill Rd
- 1631 E Bearhill Rd
- 8827 N Red Cedar Ln
- LOT 38 Block A
- LOT 39 Block A
- LOT 40 Block A
- LOT 41 Block A
- LOT 24 Block D
- LOT 23 Block D
- LOT 22 Block D
- LOT 21 Block D
- LOT 20 Block D
- LOT 19 Block D
- LOT 18 Block D
- LOT 17 Block D
- LOT 16 Block D
- LOT 15 Block D
- LOT 14 Block D
- LOT 42 Block A
- 708 E Sprucewood Cir
