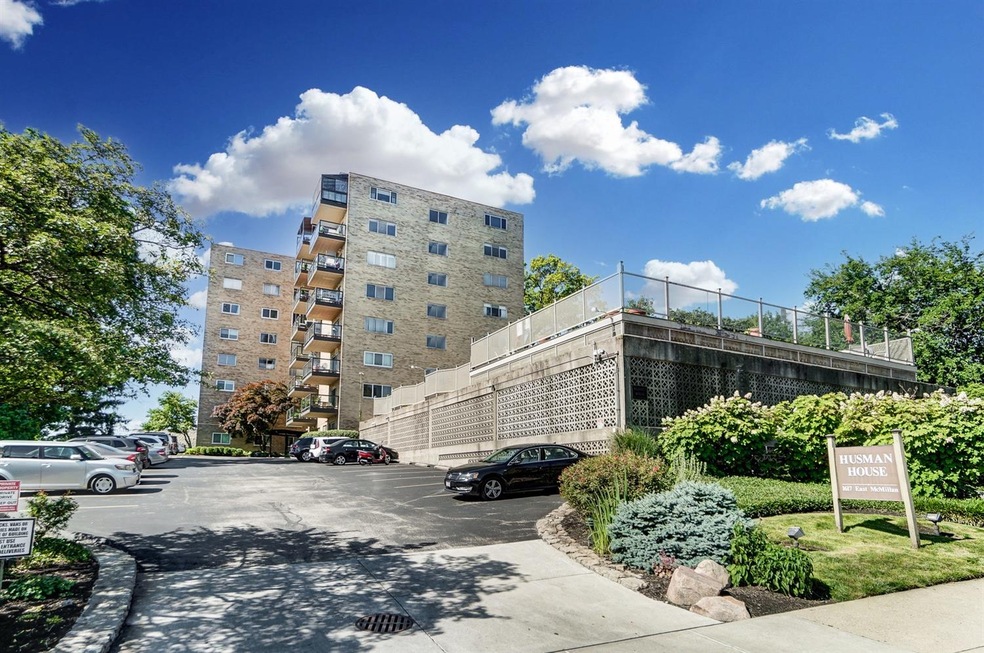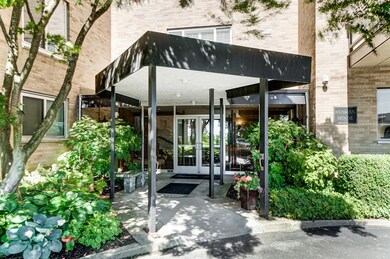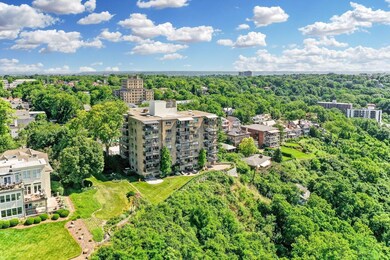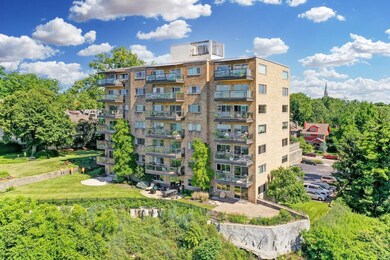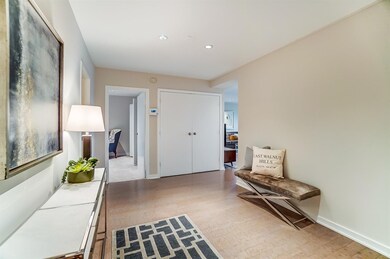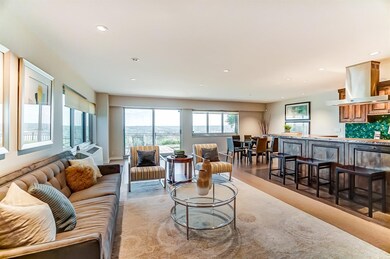
1617 E Mcmillan St Unit 201 Cincinnati, OH 45206
East Walnut Hills NeighborhoodHighlights
- River View
- Heated Floors
- Galley Kitchen
- Walnut Hills High School Rated A+
- Contemporary Architecture
- 4-minute walk to Moorman Tot Lot
About This Home
As of November 2023The best unit at Husman House? 1st time on market in 20 yrs. Corner/End unit w/SWEEPING 180-DEGREE CITY/RIVER VIEWS from the bldg's largest outdoor space:ground level walkout to 1000+ sq.ft. of paver patio/grass. Great for pets! Sophisticated upgrades/finishes thru-out. Custom cabinets, hand-made tile & copper countertops in kit. Custom wet bar. Bamboo flooring + new WW carpet. Spa bath w/steam shower. New windows and blowers (25K+ upgrade). 24-hr Doorman Service. 5 mins. to downtown.
Property Details
Home Type
- Condominium
Est. Annual Taxes
- $7,612
Year Built
- Built in 1962
HOA Fees
- $1,498 Monthly HOA Fees
Parking
- 1 Car Garage
- On-Street Parking
- Off-Street Parking
Property Views
- River
- City
- Valley
Home Design
- Contemporary Architecture
- Brick Exterior Construction
- Membrane Roofing
Interior Spaces
- 1,698 Sq Ft Home
- Property has 1 Level
- Vinyl Clad Windows
- Insulated Windows
- Picture Window
- Sliding Windows
- Basement Fills Entire Space Under The House
Kitchen
- Galley Kitchen
- Breakfast Bar
- Oven or Range
- Electric Cooktop
- Dishwasher
- Solid Wood Cabinet
Flooring
- Heated Floors
- Cork
- Tile
Bedrooms and Bathrooms
- 3 Bedrooms
- 2 Full Bathrooms
Utilities
- Central Air
- Heating System Uses Steam
- Natural Gas Not Available
- Electric Water Heater
Additional Features
- Patio
- Aluminum or Metal Fence
Community Details
- Association fees include insurance, maintenanceexterior, sewer, snowremoval, trash, doormanservice, exercisefacility, heat, landscapingcommunity, pool, professionalmgt
- Towne Properties Association, Phone Number (513) 381-8696
- High-Rise Condominium
Map
Home Values in the Area
Average Home Value in this Area
Property History
| Date | Event | Price | Change | Sq Ft Price |
|---|---|---|---|---|
| 11/01/2023 11/01/23 | Sold | $385,000 | -7.2% | $227 / Sq Ft |
| 09/27/2023 09/27/23 | Pending | -- | -- | -- |
| 09/19/2023 09/19/23 | For Sale | $415,000 | +13.7% | $244 / Sq Ft |
| 08/20/2021 08/20/21 | Sold | $365,000 | -2.7% | $215 / Sq Ft |
| 07/24/2021 07/24/21 | Pending | -- | -- | -- |
| 06/18/2021 06/18/21 | For Sale | $375,000 | -- | $221 / Sq Ft |
Tax History
| Year | Tax Paid | Tax Assessment Tax Assessment Total Assessment is a certain percentage of the fair market value that is determined by local assessors to be the total taxable value of land and additions on the property. | Land | Improvement |
|---|---|---|---|---|
| 2024 | $7,612 | $127,750 | $12,250 | $115,500 |
| 2023 | $7,784 | $127,750 | $12,250 | $115,500 |
| 2022 | $6,941 | $102,190 | $6,825 | $95,365 |
| 2021 | $6,685 | $102,190 | $6,825 | $95,365 |
| 2020 | $6,881 | $102,190 | $6,825 | $95,365 |
| 2019 | $6,163 | $83,115 | $6,825 | $76,290 |
| 2018 | $6,127 | $83,115 | $6,825 | $76,290 |
| 2017 | $5,821 | $83,115 | $6,825 | $76,290 |
| 2016 | $4,150 | $58,437 | $6,850 | $51,587 |
| 2015 | $3,741 | $58,437 | $6,850 | $51,587 |
| 2014 | $3,768 | $58,437 | $6,850 | $51,587 |
| 2013 | $4,035 | $61,513 | $7,210 | $54,303 |
Mortgage History
| Date | Status | Loan Amount | Loan Type |
|---|---|---|---|
| Previous Owner | $99,900 | No Value Available |
Deed History
| Date | Type | Sale Price | Title Company |
|---|---|---|---|
| Fiduciary Deed | $395,000 | None Listed On Document | |
| Warranty Deed | $365,000 | None Available | |
| Warranty Deed | $165,000 | -- | |
| Warranty Deed | -- | -- |
Similar Homes in Cincinnati, OH
Source: MLS of Greater Cincinnati (CincyMLS)
MLS Number: 1704712
APN: 064-0003-0093
- 1617 E Mcmillan St
- 1627 E Mcmillan St
- 2537 Hackberry St
- 2541 Hackberry St
- 2401 Ingleside Ave Unit 6E
- 2401 Ingleside Ave
- 1715 Wm H Taft Rd
- 2549 Ingleside Ave
- 2600 Hackberry St
- 2625 Cleinview Ave
- 2174 Riverside Dr
- 1932 Riverside Dr
- 1384 Burdette Ave
- 1924 Riverside Dr
- 1361 Burdette Ave
- 2592 Riverside Dr
- 1815 Wm H Taft Rd
- 1816 William Howard Taft Rd
- 2730 Cleinview Ave
- 1839 Madison Rd
