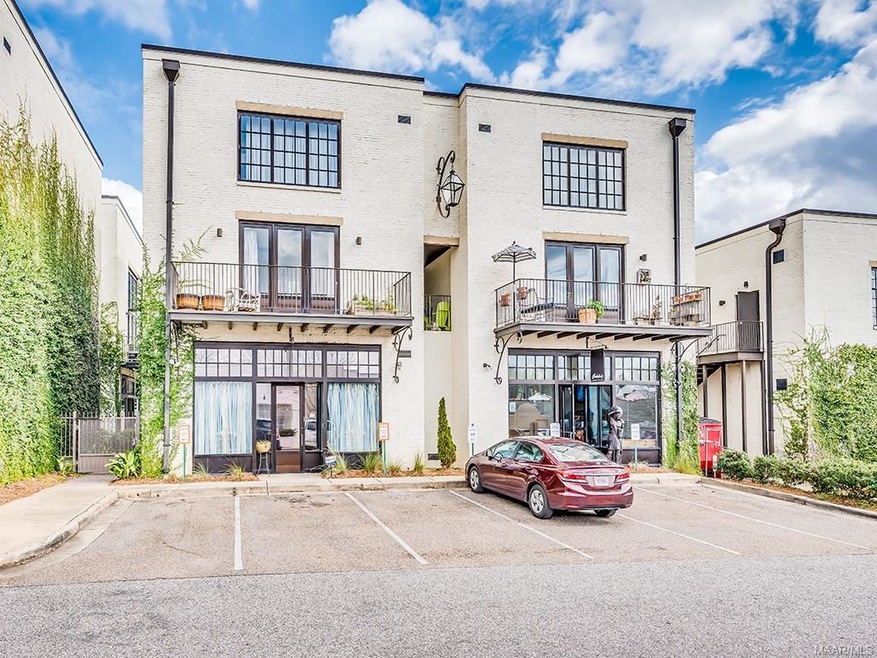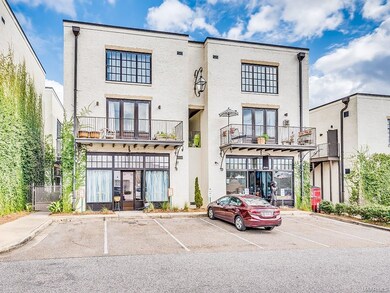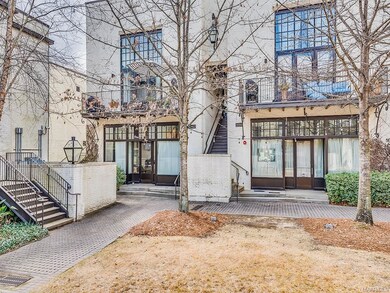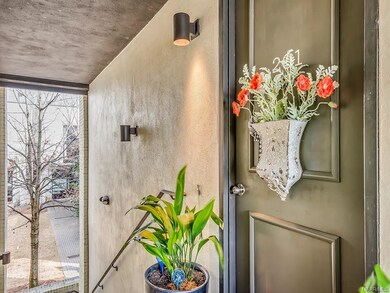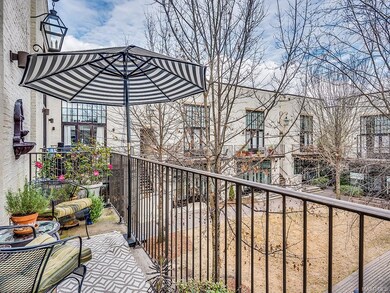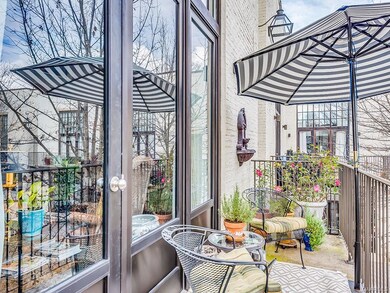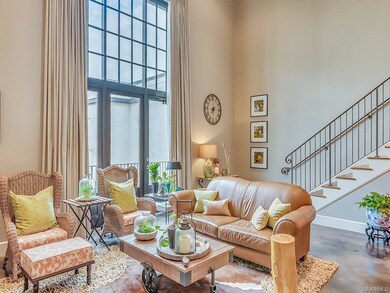
1617 Graham St Unit 201 Montgomery, AL 36106
Old Cloverdale NeighborhoodHighlights
- Vaulted Ceiling
- Tile Flooring
- Central Heating and Cooling System
- Balcony
- Programmable Thermostat
- High Speed Internet
About This Home
As of May 2022*Property has a rental contract until July 2022 but is available for investment purchase- rental income is $1450/month*
Have you always wanted the chance to walk to excellent restaurants and shopping and be in the middle of the action without compromising quality of workmanship and privacy? Here is your opportunity! This loft was designed by McApline Tankersley Architecture and is in one of the best locations with great views off both balconies. Featuring stainless steel appliances (you won't even need to buy a fridge), custom cabinets, marble countertops, gated private parking, and stained concrete floors, you are going to love the feel of this home. The 17ft windows highlight the beautiful view and the 20 ft ceilings add to the spacious but cozy feel. The current owners have added a pulley system on the curtains (which remain), and there are sheer curtains to savor the sunshine while enjoying privacy. The owners have also had the windows professionally film-treated to protect furniture and avoid glare.
There have been so many touches added that the other lofts lack- a gorgeous backsplash, under cabinet lighting, cabinet drawers that slide out (no more wasted space at the back of your cabinets!), cabinets and shelving in the butler's pantry, venetian plaster on several walls, and the whole loft has been freshly painted. You will LOVE the barn doors added to optimize space, the master walk-in custom closet, and the bathroom mirrors which have been updated along with all of the light fixtures in the home (an additional outlet was even added in the master bath for convenience). No detail has been overlooked. The laundry room (with built in ironing board) was completely re-done with shelving, and the washer and dryer remain.
You won't need to do a thing but bring your furniture. This home is move-in ready. Call to make an appointment today!
Last Agent to Sell the Property
Lokation Real Estate LLC. License #0103403 Listed on: 02/09/2019

Property Details
Home Type
- Condominium
Year Built
- Built in 2007
HOA Fees
- $332 Monthly HOA Fees
Parking
- Shared Driveway
Home Design
- Brick Exterior Construction
- Slab Foundation
Interior Spaces
- 1,719 Sq Ft Home
- 2-Story Property
- Vaulted Ceiling
Kitchen
- Self-Cleaning Oven
- Electric Cooktop
- Dishwasher
Flooring
- Wall to Wall Carpet
- Concrete
- Tile
Bedrooms and Bathrooms
- 2 Bedrooms
- 2 Full Bathrooms
Laundry
- Dryer
- Washer
Home Security
Outdoor Features
- Balcony
Schools
- Nixon Elementary School
- Bellingrath Middle School
- Lanier Senior High School
Utilities
- Central Heating and Cooling System
- Programmable Thermostat
- Electric Water Heater
- Municipal Trash
- High Speed Internet
- Cable TV Available
Listing and Financial Details
- Assessor Parcel Number 10-04-19-1-003-009.505
Community Details
Overview
- Association fees include ground keeping, insurance, maintenance, management, parking, security, trash disposal
Security
- Fire and Smoke Detector
Similar Home in Montgomery, AL
Home Values in the Area
Average Home Value in this Area
Property History
| Date | Event | Price | Change | Sq Ft Price |
|---|---|---|---|---|
| 05/23/2022 05/23/22 | Sold | $240,000 | 0.0% | $140 / Sq Ft |
| 05/16/2022 05/16/22 | Pending | -- | -- | -- |
| 05/16/2022 05/16/22 | For Sale | $240,000 | +11.6% | $140 / Sq Ft |
| 08/27/2021 08/27/21 | Sold | $215,000 | -2.2% | $125 / Sq Ft |
| 08/27/2021 08/27/21 | Pending | -- | -- | -- |
| 03/01/2021 03/01/21 | Price Changed | $219,900 | -2.2% | $128 / Sq Ft |
| 02/09/2019 02/09/19 | For Sale | $224,900 | -- | $131 / Sq Ft |
Tax History Compared to Growth
Agents Affiliated with this Home
-
Deborah Taylor

Seller's Agent in 2022
Deborah Taylor
Lokation Real Estate LLC.
(703) 283-8111
5 in this area
116 Total Sales
-
Charlsey C. Adkins

Buyer's Agent in 2022
Charlsey C. Adkins
Wills Property Group
(334) 721-3717
14 in this area
79 Total Sales
Map
Source: Montgomery Area Association of REALTORS®
MLS Number: 447606
- 704 Felder Ave
- 477 Earl Place
- 356 Cloverdale Rd
- 1856 Norman Bridge Rd
- 465 Finley Ave
- 459 Finley Ave
- 1924 Graham St
- 835 Park Ave
- 1948 Graham St
- 341 Winthrop Ct
- 1314 S Hull St
- 323 Finley Ave
- 1001 Felder Ave
- 1533 Gilmer Ave
- 1944 S Hull St
- 1560 Gilmer Ave
- 1453 S Perry St
- 516 E Fairview Ave
- 1513 S Perry St
- 1207 Woodward Ave
