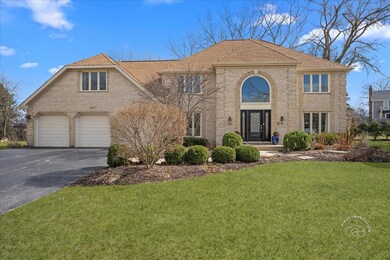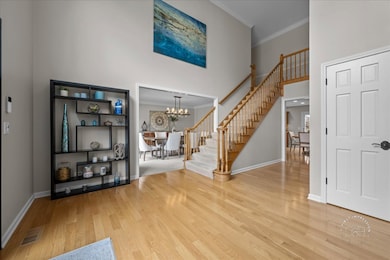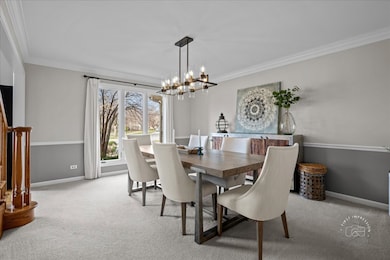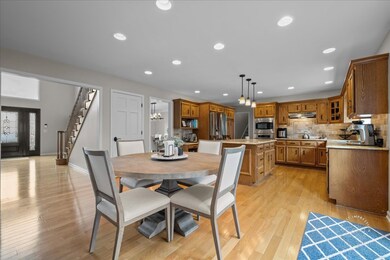
1617 Imperial Cir Naperville, IL 60563
Cress Creek NeighborhoodEstimated payment $8,724/month
Highlights
- Home Theater
- Landscaped Professionally
- Property is near a park
- Mill Street Elementary School Rated A+
- Deck
- Property is adjacent to nature preserve
About This Home
Rare opportunity on a wonderful home in Cress Creek Woods! Over 4500 SF, 3 car garage, oversized fenced backyard, refreshed interior with white painted trim and doors on the main level that just pops as you enter the gracious 2-story foyer. Open floor plan with an upgraded kitchen, newer SS appliances, open to a wonderful family room which leads to a vaulted sunroom with 3 walls of windows and direct access to the new trex deck. A private first-floor study/den is perfect for "working from home. Generously sized with versatile living and dining rooms. Newer hardwood floors grace the foyer and through the kitchen and breakfast room. Updated 1/2 bath and laundry center complete the main floor. The 2nd floor offers 4 bedrooms, and a multi-purpose loft room. The primary bedroom offers a large customized walk-in closet and luxury bath. Bedrooms 2 & 3 share a full hall bath and bedroom 4 is ensuite and has a private balcony. The loft space can be a second family room or extended family suite. A back staircase from the loft space & ensuite BR 4 gets you to and from the main level. The finished basement offers many options including a hobby space with built-ins, game and rec rooms, a 1/2 bath, cedar lined closet and plenty of storage. Recent updates include Marvin windows, newer roof, one-newer furnace, new trex deck, backyard fence, new paint and hardware and newer stainless steel appliances in the chef's kitchen. One block to the Forest Preserve entry, 3 blocks to the Cress Creek Bathe & Racquet Club, and a few mniutes to I-88, Super Target, Lifetime Fitness, downtown Naperville, the commuter train and part of the nationally regarded Naperville 203 Schools.
Home Details
Home Type
- Single Family
Est. Annual Taxes
- $20,570
Year Built
- Built in 1990
Lot Details
- 0.43 Acre Lot
- Lot Dimensions are 60x2228x169x133
- Property is adjacent to nature preserve
- Landscaped Professionally
- Sprinkler System
- Wooded Lot
HOA Fees
- $54 Monthly HOA Fees
Parking
- 3.5 Car Garage
- Driveway
Home Design
- Traditional Architecture
- Brick Exterior Construction
- Asphalt Roof
- Concrete Perimeter Foundation
Interior Spaces
- 4,513 Sq Ft Home
- 2-Story Property
- Ceiling Fan
- Skylights
- Attached Fireplace Door
- Gas Log Fireplace
- Window Screens
- Entrance Foyer
- Family Room with Fireplace
- Living Room
- Formal Dining Room
- Home Theater
- Den
- Recreation Room
- Loft
- Play Room
- Heated Sun or Florida Room
- Storage Room
- Unfinished Attic
Kitchen
- Cooktop with Range Hood
- Microwave
- Dishwasher
- Stainless Steel Appliances
- Disposal
Flooring
- Wood
- Carpet
Bedrooms and Bathrooms
- 4 Bedrooms
- 4 Potential Bedrooms
- Walk-In Closet
- Dual Sinks
- Whirlpool Bathtub
- Separate Shower
Laundry
- Laundry Room
- Dryer
- Washer
Basement
- Partial Basement
- Sump Pump
- Finished Basement Bathroom
Home Security
- Home Security System
- Carbon Monoxide Detectors
Outdoor Features
- Balcony
- Deck
Location
- Property is near a park
Schools
- Mill Street Elementary School
- Jefferson Junior High School
- Naperville North High School
Utilities
- Forced Air Zoned Heating and Cooling System
- Heating System Uses Natural Gas
- Individual Controls for Heating
- 200+ Amp Service
- Lake Michigan Water
- Cable TV Available
Community Details
Overview
- Association fees include pool
- Treasurer Association, Phone Number (630) 638-0467
- Cress Creek Subdivision, Custom Floorplan
- Property managed by CCC HOA
Recreation
- Tennis Courts
- Community Pool
Map
Home Values in the Area
Average Home Value in this Area
Tax History
| Year | Tax Paid | Tax Assessment Tax Assessment Total Assessment is a certain percentage of the fair market value that is determined by local assessors to be the total taxable value of land and additions on the property. | Land | Improvement |
|---|---|---|---|---|
| 2023 | $20,570 | $325,030 | $80,150 | $244,880 |
| 2022 | $14,757 | $234,390 | $70,790 | $163,600 |
| 2021 | $14,243 | $226,020 | $68,260 | $157,760 |
| 2020 | $14,197 | $226,020 | $68,260 | $157,760 |
| 2019 | $13,698 | $214,970 | $64,920 | $150,050 |
| 2018 | $18,990 | $296,110 | $70,730 | $225,380 |
| 2017 | $18,281 | $286,070 | $68,330 | $217,740 |
| 2016 | $18,179 | $274,540 | $65,580 | $208,960 |
| 2015 | $18,225 | $260,670 | $62,270 | $198,400 |
| 2014 | $19,149 | $265,420 | $62,980 | $202,440 |
| 2013 | $19,015 | $267,270 | $63,420 | $203,850 |
Property History
| Date | Event | Price | Change | Sq Ft Price |
|---|---|---|---|---|
| 04/24/2025 04/24/25 | Pending | -- | -- | -- |
| 03/28/2025 03/28/25 | For Sale | $1,245,000 | +93.0% | $276 / Sq Ft |
| 12/07/2018 12/07/18 | Sold | $645,000 | -3.0% | $143 / Sq Ft |
| 10/26/2018 10/26/18 | Pending | -- | -- | -- |
| 10/18/2018 10/18/18 | For Sale | $665,000 | -- | $147 / Sq Ft |
Purchase History
| Date | Type | Sale Price | Title Company |
|---|---|---|---|
| Warranty Deed | $645,000 | Acquest Title Services Llc | |
| Interfamily Deed Transfer | -- | -- |
Mortgage History
| Date | Status | Loan Amount | Loan Type |
|---|---|---|---|
| Open | $510,000 | New Conventional | |
| Closed | $510,400 | New Conventional | |
| Closed | $70,000 | Credit Line Revolving | |
| Closed | $580,320 | New Conventional | |
| Closed | $580,500 | New Conventional | |
| Previous Owner | $311,000 | New Conventional | |
| Previous Owner | $316,000 | New Conventional | |
| Previous Owner | $325,000 | Unknown | |
| Previous Owner | $20,000 | Unknown | |
| Previous Owner | $387,000 | No Value Available |
Similar Homes in Naperville, IL
Source: Midwest Real Estate Data (MRED)
MLS Number: 12315834
APN: 07-02-401-023
- 1664 Imperial Cir
- 1624 Mirror Lake Dr
- SWC Rout 59 & North Aurora
- 1209 W Bauer Rd
- 1428 Calcutta Ln
- 811 Commons Rd
- 607 Century Farm Ln
- 1117 Heatherton Dr
- 1017 Royal Bombay Ct
- 5S022 Raymond Dr
- 1525 Raymond Dr Unit 103
- 1529 Raymond Dr Unit 103
- 1565 Raymond Dr Unit 102
- 1356 Mcdowell Rd Unit 101
- 1017 Summit Hills Ln
- 1263 Bainbridge Dr
- 1405 N West St
- 1408 N West St
- 1053 W Ogden Ave Unit 3149
- 31905 Millard Cir






