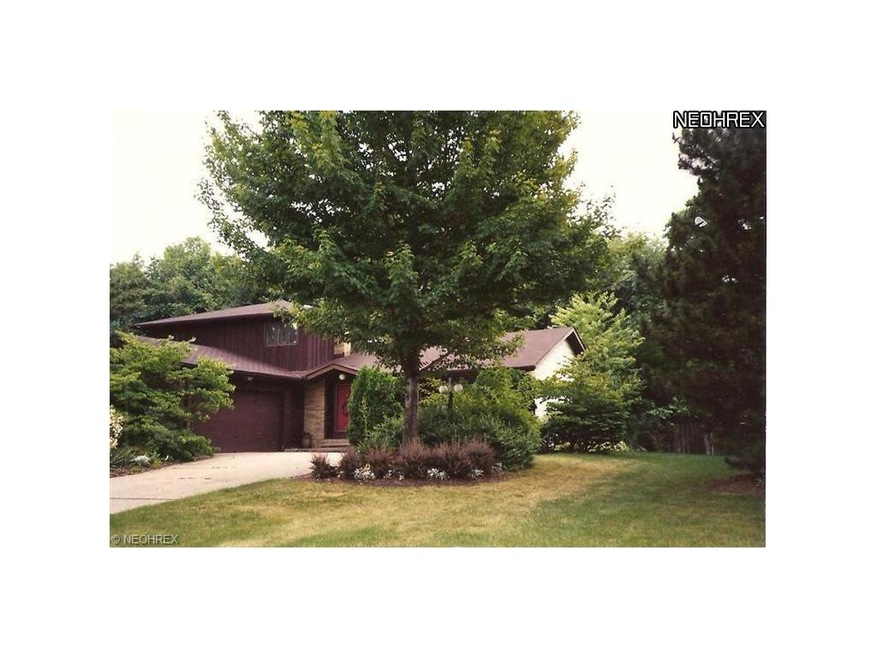
1617 Mendelssohn Dr Westlake, OH 44145
Estimated Value: $408,000 - $471,000
Highlights
- Health Club
- Medical Services
- Colonial Architecture
- Dover Intermediate School Rated A
- City View
- Wooded Lot
About This Home
As of July 2012Lovely 4 Bedroom spacious colonial. Vaulted slate entry. The fourth bedroom is being used as an office. The large kitchen opens into the family room with wood brng fireplace. Vaulted ceilings in dinning and living rooms. The master bedroom has a balcony overlooking the wooded fenced backyard.The finished basement has a pub room and ample storage. Within the past 3 years the owners have had a new roof, furnace,a/c, HWT, dishwasher, range,micro, fridge, washer, garage opener, and wood gates. Development has Olympic pool and great rec area. Home warranty is provided.
Home Details
Home Type
- Single Family
Est. Annual Taxes
- $3,509
Year Built
- Built in 1969
Lot Details
- 0.36 Acre Lot
- Lot Dimensions are 83x187
- West Facing Home
- Property is Fully Fenced
- Wooded Lot
HOA Fees
- $14 Monthly HOA Fees
Property Views
- City
- Woods
Home Design
- Colonial Architecture
- Brick Exterior Construction
- Asphalt Roof
Interior Spaces
- 2,544 Sq Ft Home
- 2-Story Property
- 1 Fireplace
- Finished Basement
Kitchen
- Cooktop
- Dishwasher
- Disposal
Bedrooms and Bathrooms
- 4 Bedrooms
Home Security
- Home Security System
- Fire and Smoke Detector
Parking
- 2 Car Attached Garage
- Garage Door Opener
Outdoor Features
- Patio
Utilities
- Central Air
- Heating System Uses Gas
- Water Not Available
Listing and Financial Details
- Assessor Parcel Number 213-10-065
Community Details
Overview
- Association fees include landscaping, recreation
Amenities
- Medical Services
- Common Area
- Shops
Recreation
- Health Club
- Tennis Courts
- Community Playground
- Community Pool
- Park
Ownership History
Purchase Details
Home Financials for this Owner
Home Financials are based on the most recent Mortgage that was taken out on this home.Purchase Details
Purchase Details
Purchase Details
Purchase Details
Purchase Details
Similar Homes in the area
Home Values in the Area
Average Home Value in this Area
Purchase History
| Date | Buyer | Sale Price | Title Company |
|---|---|---|---|
| Maxfield James Drew | $171,500 | Chicago Title Insurance Co | |
| Garber Emerson Galen | $163,500 | -- | |
| Sitar Dianna M | -- | -- | |
| Sitar Stephen J | $118,000 | -- | |
| Hawkins Douglas M | $119,000 | -- | |
| Guiao Ramon T | -- | -- |
Mortgage History
| Date | Status | Borrower | Loan Amount |
|---|---|---|---|
| Open | Maxfield James Drew | $216,000 | |
| Closed | Maxfield James Drew | $48,300 | |
| Closed | Maxfield James Drew | $162,925 | |
| Previous Owner | Garber Emerson G | $97,500 | |
| Previous Owner | Garber Emerson G | $36,000 |
Property History
| Date | Event | Price | Change | Sq Ft Price |
|---|---|---|---|---|
| 07/30/2012 07/30/12 | Sold | $171,500 | -21.1% | $67 / Sq Ft |
| 07/29/2012 07/29/12 | Pending | -- | -- | -- |
| 10/01/2011 10/01/11 | For Sale | $217,500 | -- | $85 / Sq Ft |
Tax History Compared to Growth
Tax History
| Year | Tax Paid | Tax Assessment Tax Assessment Total Assessment is a certain percentage of the fair market value that is determined by local assessors to be the total taxable value of land and additions on the property. | Land | Improvement |
|---|---|---|---|---|
| 2024 | $5,785 | $122,115 | $25,550 | $96,565 |
| 2023 | $5,467 | $98,670 | $22,580 | $76,090 |
| 2022 | $5,380 | $98,670 | $22,580 | $76,090 |
| 2021 | $5,387 | $98,670 | $22,580 | $76,090 |
| 2020 | $4,697 | $78,930 | $18,060 | $60,870 |
| 2019 | $4,555 | $225,500 | $51,600 | $173,900 |
| 2018 | $4,117 | $78,930 | $18,060 | $60,870 |
| 2017 | $3,700 | $60,030 | $18,130 | $41,900 |
| 2016 | $3,680 | $60,030 | $18,130 | $41,900 |
| 2015 | $3,749 | $60,030 | $18,130 | $41,900 |
| 2014 | $3,749 | $60,030 | $16,350 | $43,680 |
Agents Affiliated with this Home
-
Greg Erlanger

Buyer's Agent in 2012
Greg Erlanger
Keller Williams Citywide
(440) 892-2211
81 in this area
3,845 Total Sales
Map
Source: MLS Now
MLS Number: 3265925
APN: 213-10-065
- 27050 Hilliard Blvd
- 4392 Palomar Ln
- 2015 Berkeley Dr
- 27308 Dellwood Dr
- 27428 Dellwood Dr
- 1885 Bordeaux Way
- 1649 Merlot Ln
- 1629 Merlot Ln
- 1579 Queens Ct
- 27345 Santa Clara Dr
- 26860 1st St
- 1889 Halls Carriage Path
- 2009 Columbia Rd
- 27661 Serviceberry Ct
- 832 Woodside Dr
- 27660 Serviceberry Ct
- 28440 Detroit Rd
- 844 Woodside Dr
- 857 S Greenway Dr
- 831 S Greenway Dr
- 1617 Mendelssohn Dr
- 1637 Mendelssohn Dr
- 1597 Mendelssohn Dr
- 1577 Mendelssohn Dr
- 1657 Mendelssohn Dr
- 1620 Mozart Dr
- 1640 Mozart Dr
- 1600 Mozart Dr
- 1580 Mozart Dr
- 1557 Mendelssohn Dr
- 1600 Mendelssohn Dr
- 1677 Mendelssohn Dr
- 1622 Mendelssohn Dr
- 1586 Mendelssohn Dr
- 1680 Mozart Dr
- 1642 Mendelssohn Dr
- 1560 Mozart Dr
- 1564 Mendelssohn Dr
- 1537 Mendelssohn Dr
- 1662 Mendelssohn Dr
