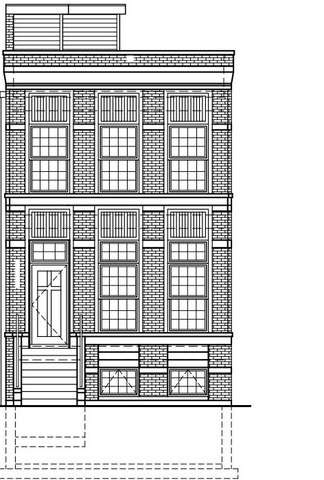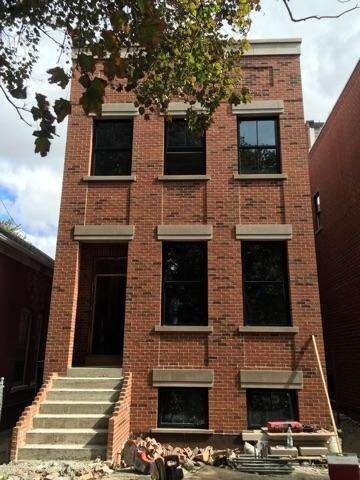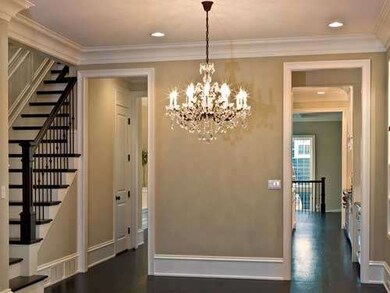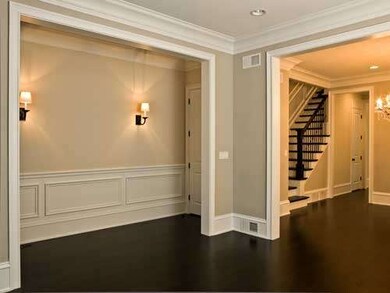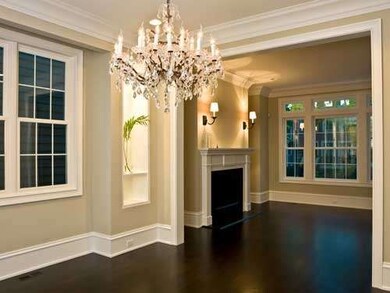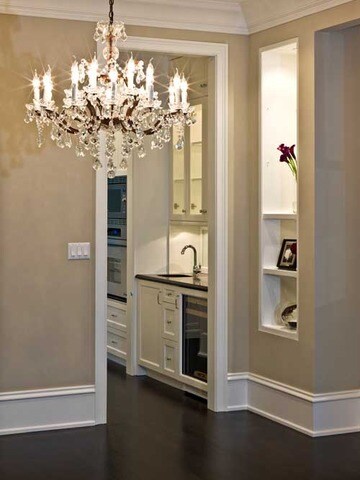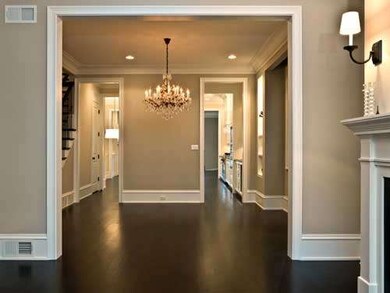
1617 N Bell Ave Chicago, IL 60647
Wicker Park NeighborhoodHighlights
- Rooftop Deck
- Recreation Room
- Walk-In Pantry
- Heated Floors
- Lower Floor Utility Room
- 3-minute walk to Park No. 529
About This Home
As of November 2015ANOTHER BEAUTIFUL HOME BY PLD HOMES, LOCATED IN THE HEART OF BUCKTOWN. TOP OF THE LINE CHEFS, EAT-IN KITCHEN, EXQUISITE BUILT INS,IMPRESSIVE MILLWORK, ESPRESSO STAINED FLOORS. SPA-LIKE MASTER BATH IN NATURAL STONE. FABULOUS ROOF DECK PATIO THAT IS WAITING FOR YOU TO CALL IT HOME! DESIGNER FIXTURES, HIGH-TECH WIRING, SUPERB CRAFTSMANSHIP AND CLASSICAL ELEGANCE.DELIVERY NOVEMBER 2015! Photos are representative of a past project by developer.
Last Agent to Sell the Property
Dream Town Real Estate License #475143865 Listed on: 09/08/2015
Home Details
Home Type
- Single Family
Est. Annual Taxes
- $27,675
Year Built
- 2015
Lot Details
- Southern Exposure
- East or West Exposure
Parking
- Detached Garage
- Parking Included in Price
- Garage Is Owned
Home Design
- Brick Exterior Construction
- Slab Foundation
- Rubber Roof
Interior Spaces
- Primary Bathroom is a Full Bathroom
- Wet Bar
- Entrance Foyer
- Recreation Room
- Lower Floor Utility Room
- Storm Screens
Kitchen
- Walk-In Pantry
- Microwave
- Dishwasher
- Stainless Steel Appliances
- Disposal
Flooring
- Wood
- Heated Floors
Laundry
- Laundry on upper level
- Dryer
- Washer
Finished Basement
- Basement Fills Entire Space Under The House
- Finished Basement Bathroom
Outdoor Features
- Rooftop Deck
Utilities
- Heating System Uses Gas
- Lake Michigan Water
Ownership History
Purchase Details
Home Financials for this Owner
Home Financials are based on the most recent Mortgage that was taken out on this home.Purchase Details
Home Financials for this Owner
Home Financials are based on the most recent Mortgage that was taken out on this home.Similar Homes in the area
Home Values in the Area
Average Home Value in this Area
Purchase History
| Date | Type | Sale Price | Title Company |
|---|---|---|---|
| Warranty Deed | $1,550,000 | Chicago Title | |
| Warranty Deed | $530,000 | Prairie Title |
Mortgage History
| Date | Status | Loan Amount | Loan Type |
|---|---|---|---|
| Open | $1,065,000 | New Conventional | |
| Closed | $1,150,000 | New Conventional | |
| Previous Owner | $1,097,000 | Construction |
Property History
| Date | Event | Price | Change | Sq Ft Price |
|---|---|---|---|---|
| 06/18/2025 06/18/25 | For Sale | $1,950,000 | +25.8% | $488 / Sq Ft |
| 11/20/2015 11/20/15 | Sold | $1,550,000 | -3.1% | $388 / Sq Ft |
| 09/08/2015 09/08/15 | Pending | -- | -- | -- |
| 09/08/2015 09/08/15 | For Sale | $1,600,000 | -- | $400 / Sq Ft |
Tax History Compared to Growth
Tax History
| Year | Tax Paid | Tax Assessment Tax Assessment Total Assessment is a certain percentage of the fair market value that is determined by local assessors to be the total taxable value of land and additions on the property. | Land | Improvement |
|---|---|---|---|---|
| 2024 | $27,675 | $155,250 | $27,005 | $128,245 |
| 2023 | $28,447 | $134,088 | $21,728 | $112,360 |
| 2022 | $28,447 | $141,728 | $21,728 | $120,000 |
| 2021 | $31,103 | $158,000 | $21,728 | $136,272 |
| 2020 | $22,542 | $104,293 | $10,553 | $93,740 |
| 2019 | $22,087 | $113,362 | $10,553 | $102,809 |
| 2018 | $21,714 | $113,362 | $10,553 | $102,809 |
| 2017 | $24,570 | $117,511 | $9,312 | $108,199 |
| 2016 | $23,036 | $117,511 | $9,312 | $108,199 |
| 2015 | $1,764 | $9,627 | $9,312 | $315 |
| 2014 | $2,103 | $11,333 | $11,018 | $315 |
| 2013 | $2,061 | $11,333 | $11,018 | $315 |
Agents Affiliated with this Home
-
Colin Hebson

Seller's Agent in 2015
Colin Hebson
Dream Town Real Estate
(773) 326-6530
11 in this area
425 Total Sales
-
Barbara O'Connor

Seller Co-Listing Agent in 2015
Barbara O'Connor
Dream Town Real Estate
(773) 491-5631
6 in this area
458 Total Sales
-
Ryan Preuett

Buyer's Agent in 2015
Ryan Preuett
Jameson Sotheby's Intl Realty
(312) 371-5951
9 in this area
186 Total Sales
Map
Source: Midwest Real Estate Data (MRED)
MLS Number: MRD09032272
APN: 14-31-328-097-0000
- 1615 N Oakley Ave Unit 2S
- 1646 N Leavitt St
- 1550 N Leavitt St Unit 1550
- 2150 W North Ave Unit 4
- 1547 N Leavitt St Unit 3S
- 2140 W North Ave Unit 2
- 2201 W Wabansia Ave Unit 11
- 2241 W Wabansia Ave Unit 401
- 1654 N Oakley Ave
- 2259 W Wabansia Ave Unit 309
- 2130 W North Ave Unit 208
- 2130 W Concord Place
- 2118 W North Ave Unit BS
- 2315 W Wabansia Ave Unit 3NE
- 1501 N Oakley Blvd
- 1540 N Claremont Ave Unit 1W
- 2251 W Saint Paul Ave Unit 2D
- 1625 N Western Ave Unit 502
- 1670 N Claremont Ave Unit 109
- 1609 N Hoyne Ave Unit 4W
