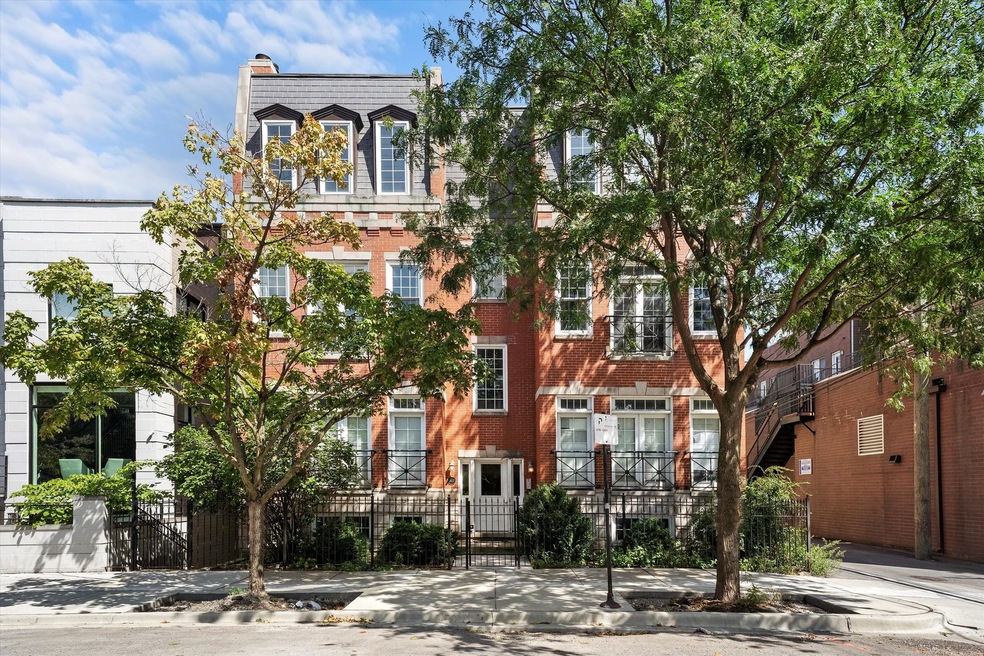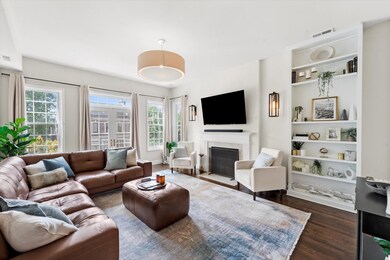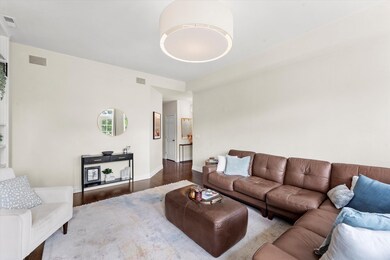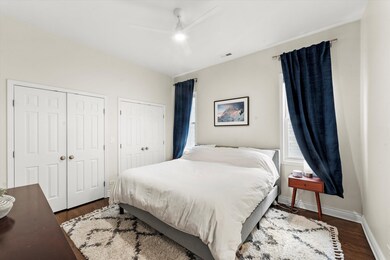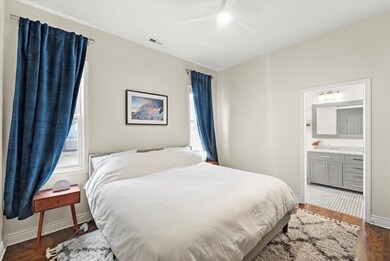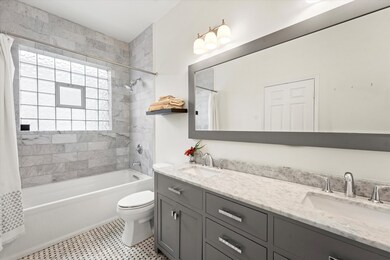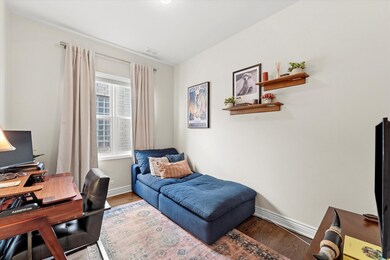
1617 N Hermitage Ave Unit 2N Chicago, IL 60622
Wicker Park NeighborhoodHighlights
- Deck
- 1 Car Detached Garage
- Home Security System
- Wood Flooring
- Intercom
- Laundry Room
About This Home
As of December 2024Exquisite 2 Bed, 2 Bath condo in the heart of Wicker Park! This condo features cherry oak hardwood floors throughout. A Large living room accented by a gas fireplace and beautiful floor to ceiling built in shelving, while being drenched with natural light from the large windows and Juliet balcony. 2 large bedrooms with updated full bathrooms showcasing high end finishes and modern subway tiling. The crown jewel is the kitchen which was featured on HGTVs Kitchen Crashers. Highlighted by quarts countertops, stainless steel appliances, butcher block island as well as a built in wine fridge. The kitchen flows directly to your large outdoor space via double sliding glass doors making it a great space for entertaining. Along with all this the location is the cherry on top! Steps from North Ave restaurants, bars and entertainment. Short walks to public transportation, 606 and easy access to the expressways. Deeded garage parking is also included in the price! Come see it before its gone!
Property Details
Home Type
- Condominium
Est. Annual Taxes
- $10,299
Year Built
- Built in 1997
HOA Fees
- $147 Monthly HOA Fees
Parking
- 1 Car Detached Garage
- Parking Included in Price
Home Design
- Brick Exterior Construction
- Rubber Roof
Interior Spaces
- 1,500 Sq Ft Home
- 3-Story Property
- Ceiling Fan
- Fireplace With Gas Starter
- Blinds
- Family Room
- Living Room with Fireplace
- Dining Room
- Storage
- Wood Flooring
Kitchen
- Range
- Microwave
- Dishwasher
Bedrooms and Bathrooms
- 2 Bedrooms
- 2 Potential Bedrooms
- 2 Full Bathrooms
- Dual Sinks
Laundry
- Laundry Room
- Dryer
- Washer
Home Security
- Home Security System
- Intercom
Schools
- Burr Elementary School
Utilities
- Forced Air Heating and Cooling System
- Heating System Uses Natural Gas
- Lake Michigan Water
- Gas Water Heater
- Cable TV Available
Additional Features
- Deck
- Additional Parcels
Listing and Financial Details
- Homeowner Tax Exemptions
Community Details
Overview
- Association fees include water, insurance, exterior maintenance, scavenger
- 6 Units
Amenities
- Community Storage Space
Pet Policy
- Dogs and Cats Allowed
Security
- Storm Screens
- Carbon Monoxide Detectors
Ownership History
Purchase Details
Home Financials for this Owner
Home Financials are based on the most recent Mortgage that was taken out on this home.Purchase Details
Home Financials for this Owner
Home Financials are based on the most recent Mortgage that was taken out on this home.Purchase Details
Home Financials for this Owner
Home Financials are based on the most recent Mortgage that was taken out on this home.Purchase Details
Home Financials for this Owner
Home Financials are based on the most recent Mortgage that was taken out on this home.Purchase Details
Home Financials for this Owner
Home Financials are based on the most recent Mortgage that was taken out on this home.Purchase Details
Similar Homes in Chicago, IL
Home Values in the Area
Average Home Value in this Area
Purchase History
| Date | Type | Sale Price | Title Company |
|---|---|---|---|
| Warranty Deed | $505,000 | Truly Title | |
| Warranty Deed | $480,000 | Citywide Title Corporation | |
| Warranty Deed | $470,000 | North American Title | |
| Interfamily Deed Transfer | -- | Chicago Title Corporation | |
| Warranty Deed | $330,000 | None Available | |
| Trustee Deed | $210,000 | Ticor Title Insurance |
Mortgage History
| Date | Status | Loan Amount | Loan Type |
|---|---|---|---|
| Open | $404,000 | New Conventional | |
| Previous Owner | $408,000 | New Conventional | |
| Previous Owner | $339,000 | New Conventional | |
| Previous Owner | $352,500 | New Conventional | |
| Previous Owner | $19,100 | Credit Line Revolving | |
| Previous Owner | $286,500 | Adjustable Rate Mortgage/ARM | |
| Previous Owner | $313,500 | New Conventional |
Property History
| Date | Event | Price | Change | Sq Ft Price |
|---|---|---|---|---|
| 12/10/2024 12/10/24 | Sold | $505,000 | -4.7% | $337 / Sq Ft |
| 11/10/2024 11/10/24 | Pending | -- | -- | -- |
| 10/31/2024 10/31/24 | For Sale | $529,900 | +10.4% | $353 / Sq Ft |
| 07/22/2021 07/22/21 | Sold | $480,000 | -3.0% | $320 / Sq Ft |
| 06/09/2021 06/09/21 | Pending | -- | -- | -- |
| 06/04/2021 06/04/21 | For Sale | $495,000 | -- | $330 / Sq Ft |
Tax History Compared to Growth
Tax History
| Year | Tax Paid | Tax Assessment Tax Assessment Total Assessment is a certain percentage of the fair market value that is determined by local assessors to be the total taxable value of land and additions on the property. | Land | Improvement |
|---|---|---|---|---|
| 2024 | $9,854 | $45,068 | $7,047 | $38,021 |
| 2023 | $9,854 | $47,912 | $3,686 | $44,226 |
| 2022 | $9,854 | $47,912 | $3,686 | $44,226 |
| 2021 | $9,634 | $47,911 | $3,685 | $44,226 |
| 2020 | $7,902 | $35,472 | $3,685 | $31,787 |
| 2019 | $7,775 | $38,699 | $3,685 | $35,014 |
| 2018 | $7,644 | $38,699 | $3,685 | $35,014 |
| 2017 | $6,882 | $35,346 | $3,240 | $32,106 |
| 2016 | $6,579 | $35,346 | $3,240 | $32,106 |
| 2015 | $5,996 | $35,346 | $3,240 | $32,106 |
| 2014 | $4,425 | $26,416 | $2,875 | $23,541 |
| 2013 | $4,326 | $26,416 | $2,875 | $23,541 |
Agents Affiliated with this Home
-
Kirk Giannola
K
Seller's Agent in 2024
Kirk Giannola
Compass
(773) 482-1917
5 in this area
38 Total Sales
-
Julie Busby

Buyer's Agent in 2024
Julie Busby
Compass
(312) 890-4818
23 in this area
612 Total Sales
-
Susan Panozzo
S
Buyer Co-Listing Agent in 2024
Susan Panozzo
Compass
(773) 889-6272
4 in this area
47 Total Sales
-
Christie Ascione

Seller's Agent in 2021
Christie Ascione
@ Properties
(773) 655-7156
7 in this area
187 Total Sales
-

Seller Co-Listing Agent in 2021
Kirsten Gettings
@ Properties
Map
Source: Midwest Real Estate Data (MRED)
MLS Number: 12200818
APN: 14-31-429-049-1002
- 1748 W North Ave
- 1528 N Paulina St Unit A
- 1633 W North Ave
- 1531 N Wood St
- 1720 W Le Moyne St Unit 201
- 1624 W Pierce Ave
- 1720 N Hermitage Ave
- 1825 W Wabansia Ave
- 1735 N Paulina St Unit 201
- 1740 N Marshfield Ave Unit D29
- 1740 N Marshfield Ave Unit H18
- 1740 N Marshfield Ave Unit E30
- 1740 N Marshfield Ave Unit 6
- 1740 N Marshfield Ave Unit A12
- 1720 N Ashland Ave
- 1757 N Paulina St Unit 1757R
- 1521 N Ashland Ave Unit 2
- 1542 W Wabansia Ave
- 1805 N Paulina St
- 1545 N Bosworth Ave Unit 1E
