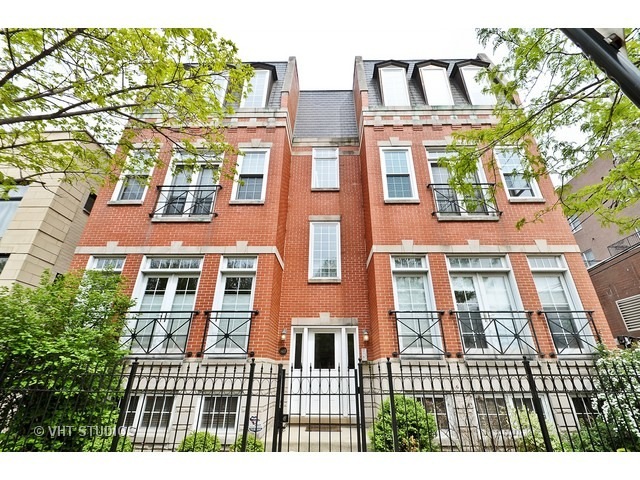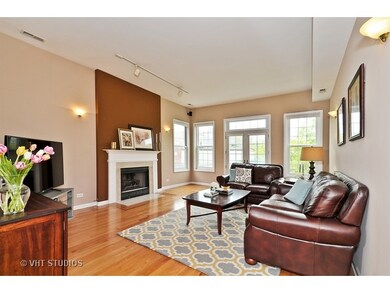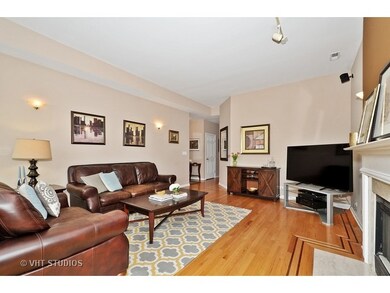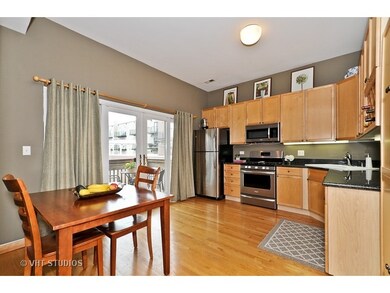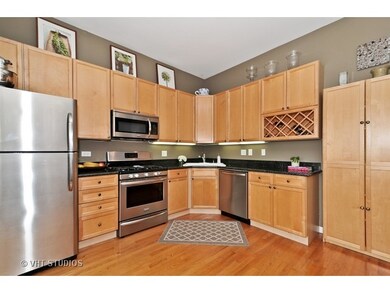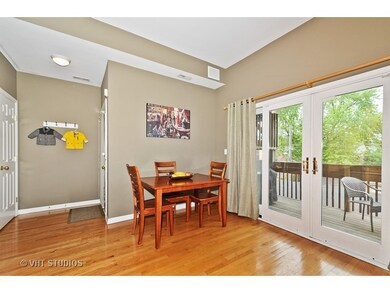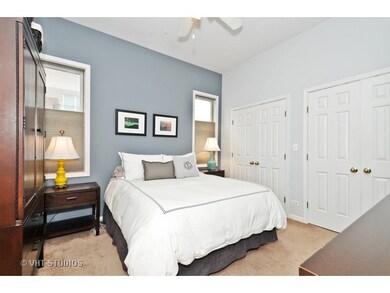
1617 N Hermitage Ave Unit 2S Chicago, IL 60622
Wicker Park NeighborhoodEstimated Value: $538,000 - $555,597
Highlights
- Deck
- Whirlpool Bathtub
- Walk-In Pantry
- Wood Flooring
- End Unit
- Stainless Steel Appliances
About This Home
As of July 2016In a prime Bucktown location on a tree-lined street, this inviting, bright and spacious condo is the perfect city home with TWO deeded parking spots included! A dramatic living area with tall ceilings, a wall of windows, hardwood floors and a fireplace welcomes you in. A large eat-in kitchen with sliding glass doors out to the deck, creating an extension of the space for grilling and dining, allows for ample cabinet storage, counter space and a table and chairs. This desirable layout maximizes usable space in both the living and kitchen areas. The kitchen features granite counters, new stainless appliances, a pantry and built-in wine rack. The master suite has a full wall of closets and bathroom with a linen closet. The home features a 3-zone surround sound system for the living, kitchen and master bedroom areas. New roof in 2015. Brand new paint and carpet in common areas. Walk to all in Bucktown! An outstanding home.
Last Agent to Sell the Property
Jameson Sotheby's Intl Realty License #475150735 Listed on: 05/17/2016

Property Details
Home Type
- Condominium
Est. Annual Taxes
- $9,854
Year Built
- 1997
Lot Details
- End Unit
- Southern Exposure
- East or West Exposure
HOA Fees
- $119 per month
Parking
- Detached Garage
- Parking Available
- Garage Door Opener
- Off Alley Driveway
- Off-Street Parking
- Parking Included in Price
- Garage Is Owned
Home Design
- Brick Exterior Construction
- Slab Foundation
- Rubber Roof
- Block Exterior
- Stone Siding
Interior Spaces
- Wood Burning Fireplace
- Fireplace With Gas Starter
- Storage Room
- Wood Flooring
Kitchen
- Breakfast Bar
- Walk-In Pantry
- Oven or Range
- Microwave
- Dishwasher
- Stainless Steel Appliances
- Disposal
Bedrooms and Bathrooms
- Primary Bathroom is a Full Bathroom
- Whirlpool Bathtub
Laundry
- Dryer
- Washer
Home Security
Utilities
- Forced Air Heating and Cooling System
- Heating System Uses Gas
- Lake Michigan Water
- Cable TV Available
Additional Features
- Deck
- Property is near a bus stop
Listing and Financial Details
- Homeowner Tax Exemptions
Community Details
Pet Policy
- Pets Allowed
Security
- Storm Screens
Ownership History
Purchase Details
Home Financials for this Owner
Home Financials are based on the most recent Mortgage that was taken out on this home.Purchase Details
Home Financials for this Owner
Home Financials are based on the most recent Mortgage that was taken out on this home.Purchase Details
Home Financials for this Owner
Home Financials are based on the most recent Mortgage that was taken out on this home.Purchase Details
Home Financials for this Owner
Home Financials are based on the most recent Mortgage that was taken out on this home.Similar Homes in Chicago, IL
Home Values in the Area
Average Home Value in this Area
Purchase History
| Date | Buyer | Sale Price | Title Company |
|---|---|---|---|
| Hemmingsen Nicholas | $430,000 | Citywide Title Corporation | |
| Levine Scott D | $381,500 | None Available | |
| Webb B Sean | $361,500 | -- | |
| Corley Scott E | $140,000 | -- |
Mortgage History
| Date | Status | Borrower | Loan Amount |
|---|---|---|---|
| Open | Hemmingsen Nicholas | $408,500 | |
| Previous Owner | Levine Scott D | $257,000 | |
| Previous Owner | Levine Scott D | $257,000 | |
| Previous Owner | Levine Scott D | $257,000 | |
| Previous Owner | Levine Scott D | $305,200 | |
| Previous Owner | Levine Scott D | $305,200 | |
| Previous Owner | Webb B Sean | $289,200 | |
| Previous Owner | Corley Scott E | $186,700 | |
| Closed | Webb B Sean | $54,225 |
Property History
| Date | Event | Price | Change | Sq Ft Price |
|---|---|---|---|---|
| 07/18/2016 07/18/16 | Sold | $430,000 | -4.4% | $307 / Sq Ft |
| 06/03/2016 06/03/16 | Pending | -- | -- | -- |
| 05/17/2016 05/17/16 | For Sale | $450,000 | -- | $321 / Sq Ft |
Tax History Compared to Growth
Tax History
| Year | Tax Paid | Tax Assessment Tax Assessment Total Assessment is a certain percentage of the fair market value that is determined by local assessors to be the total taxable value of land and additions on the property. | Land | Improvement |
|---|---|---|---|---|
| 2024 | $9,854 | $45,068 | $7,047 | $38,021 |
| 2023 | $9,854 | $47,912 | $3,686 | $44,226 |
| 2022 | $9,854 | $47,912 | $3,686 | $44,226 |
| 2021 | $9,634 | $47,911 | $3,685 | $44,226 |
| 2020 | $7,902 | $35,472 | $3,685 | $31,787 |
| 2019 | $7,775 | $38,699 | $3,685 | $35,014 |
| 2018 | $7,644 | $38,699 | $3,685 | $35,014 |
| 2017 | $7,609 | $35,346 | $3,240 | $32,106 |
| 2016 | $6,579 | $35,346 | $3,240 | $32,106 |
| 2015 | $5,996 | $35,346 | $3,240 | $32,106 |
| 2014 | $4,425 | $26,416 | $2,875 | $23,541 |
| 2013 | $4,326 | $26,416 | $2,875 | $23,541 |
Agents Affiliated with this Home
-
Katie Hutchens

Seller's Agent in 2016
Katie Hutchens
Jameson Sotheby's Intl Realty
(773) 520-5598
3 in this area
57 Total Sales
-
Natalie Renna

Buyer's Agent in 2016
Natalie Renna
Compass
(312) 605-2373
9 in this area
156 Total Sales
Map
Source: Midwest Real Estate Data (MRED)
MLS Number: MRD09229190
APN: 14-31-429-049-1005
- 1748 W North Ave
- 1528 N Paulina St Unit A
- 1531 N Wood St
- 1633 W North Ave
- 1720 W Le Moyne St Unit 201
- 1624 W Pierce Ave
- 1720 N Hermitage Ave
- 1825 W Wabansia Ave
- 1735 N Paulina St Unit 201
- 1740 N Marshfield Ave Unit D29
- 1740 N Marshfield Ave Unit H18
- 1740 N Marshfield Ave Unit E30
- 1740 N Marshfield Ave Unit 6
- 1740 N Marshfield Ave Unit A12
- 1720 N Ashland Ave
- 1521 N Ashland Ave Unit 2
- 1757 N Paulina St Unit 1757R
- 1542 W Wabansia Ave
- 1741 W Beach Ave Unit 2
- 1805 N Paulina St
- 1617 N Hermitage Ave Unit H
- 1617 N Hermitage Ave Unit B
- 1617 N Hermitage Ave Unit 1N
- 1617 N Hermitage Ave Unit 2S
- 1617 N Hermitage Ave Unit E
- 1617 N Hermitage Ave Unit A
- 1617 N Hermitage Ave Unit D
- 1617 N Hermitage Ave Unit C
- 1617 N Hermitage Ave Unit F
- 1617 N Hermitage Ave Unit 1S
- 1617 N Hermitage Ave Unit G
- 1617 N Hermitage Ave Unit 3N
- 1617 N Hermitage Ave Unit 3S
- 1617 N Hermitage Ave Unit I
- 1617 N Hermitage Ave
- 1621 N Hermitage Ave
- 1611 N Hermitage Ave Unit 301
- 1611 N Hermitage Ave Unit 305
- 1611 N Hermitage Ave Unit 206
- 1611 N Hermitage Ave
